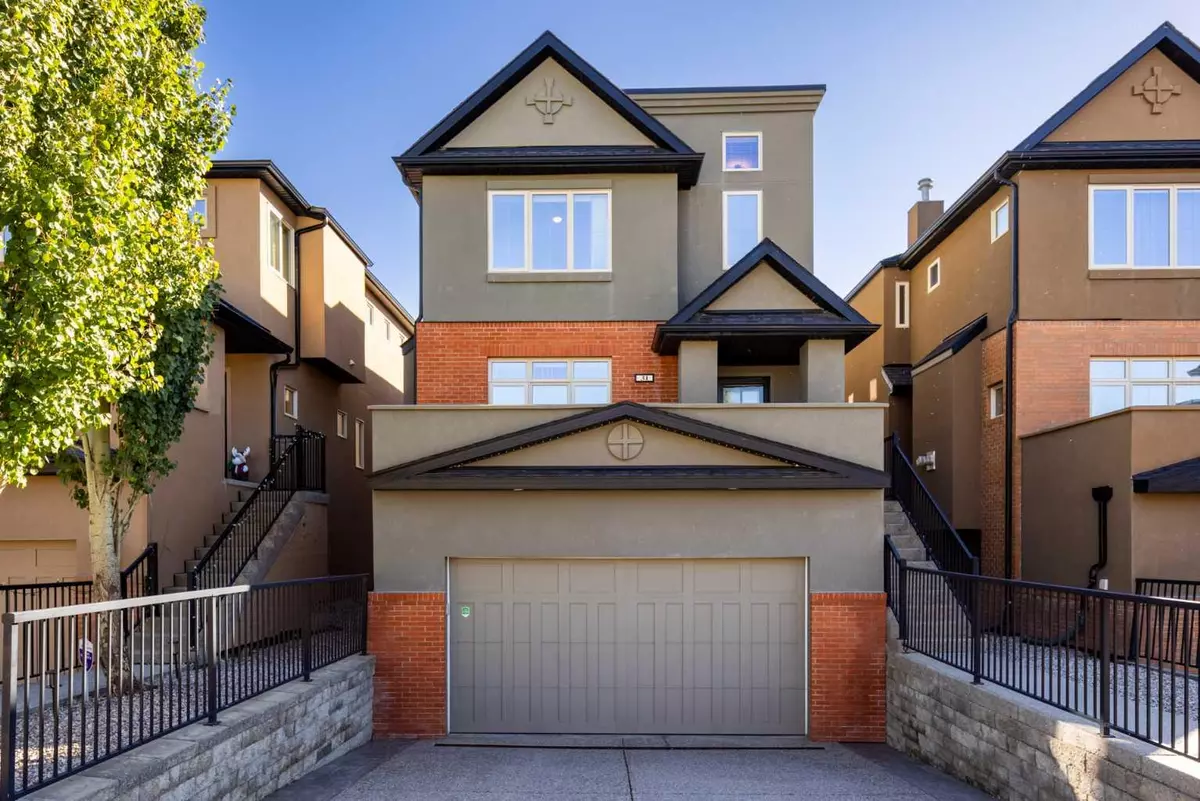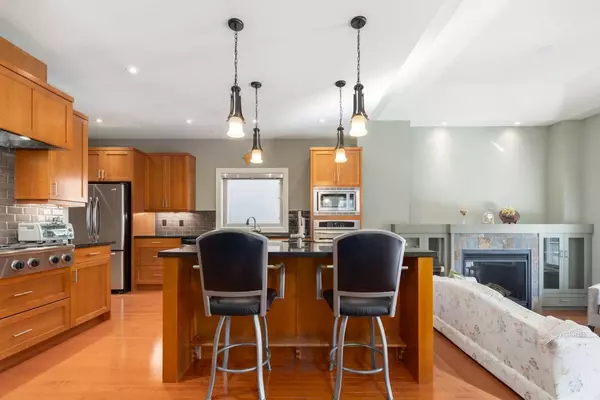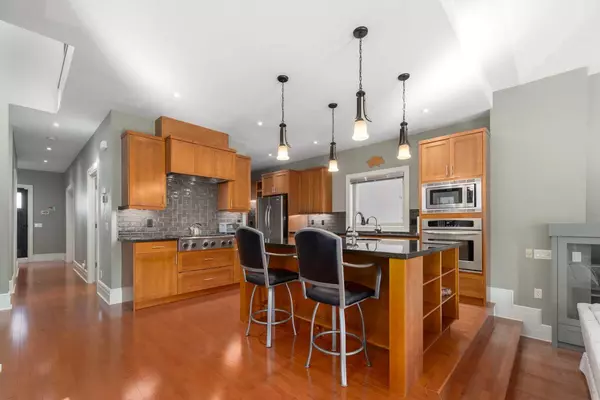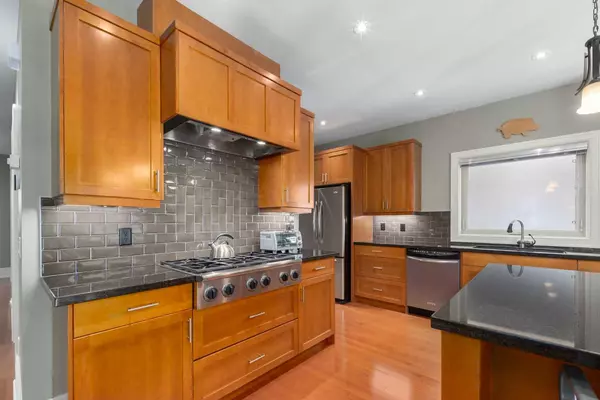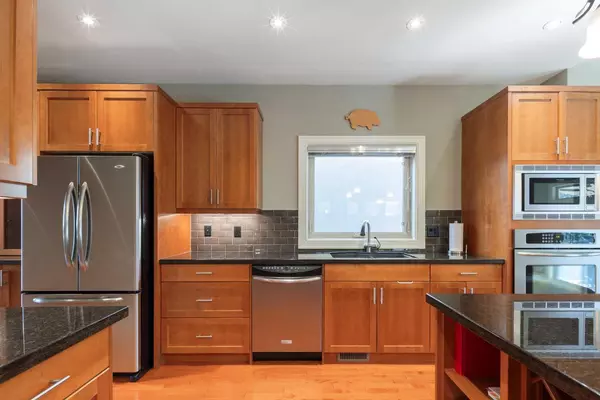$1,075,000
$999,900
7.5%For more information regarding the value of a property, please contact us for a free consultation.
3 Beds
4 Baths
2,236 SqFt
SOLD DATE : 01/06/2025
Key Details
Sold Price $1,075,000
Property Type Single Family Home
Sub Type Detached
Listing Status Sold
Purchase Type For Sale
Square Footage 2,236 sqft
Price per Sqft $480
Subdivision Aspen Woods
MLS® Listing ID A2183904
Sold Date 01/06/25
Style 2 Storey
Bedrooms 3
Full Baths 2
Half Baths 2
Originating Board Calgary
Year Built 2006
Annual Tax Amount $6,314
Tax Year 2024
Lot Size 4,327 Sqft
Acres 0.1
Property Description
Open House Cancelled. Welcome to this lovely Brownstone in Aspen Estates that has been meticulously cared for. You will not find a single blemish in this home! Enjoy 3,039 square feet of fully developed quality craftsmanship and clever design. Ideally situated close to amenities and transit, this home is perfect for the discerning buyer. The main floor has gleaming maple hardwood throughout with a stunning kitchen featuring Dacor appliances and granite counter tops, well-positioned island, butler's pantry, walk-in storage pantry, beautiful dining room with 9 foot coffered ceilings, laundry room, half bath with heated tiled floor, and sunken living room taking advantage of the sunny southern exposure. The large deck off the living room has a powered awning, additional privacy screening on the railing and a natural gas hook up for the BBQ. Upstairs you'll find the master bedroom with large walk-in closet and double-sided fireplace leading into the glorious ensuite bathroom with a large skylight, stunning steam shower, double vanities and heated tiled floor. Two additional bedrooms, both with walk-in closets, and 3pc bathroom, with heated tiled floor, complete the upper floor. The fully developed walkout lower level features a large recreation room with a custom wet bar, built-in entertainment unit, additional storage, half bath, mudroom and hydronic in-floor heating. The attached double garage is fully finished with shelving and in-floor heating as well. You will never have to worry about warming up your car again. Additional features include air conditioning, storage shed, and professionally-designed low maintenance landscaping.
Location
Province AB
County Calgary
Area Cal Zone W
Zoning R-G
Direction N
Rooms
Other Rooms 1
Basement Finished, Full, Walk-Out To Grade
Interior
Interior Features Bar, High Ceilings
Heating In Floor, Forced Air, Natural Gas
Cooling Central Air
Flooring Carpet, Ceramic Tile, Hardwood
Fireplaces Number 2
Fireplaces Type Gas
Appliance Built-In Oven, Dishwasher, Dryer, Garage Control(s), Garburator, Gas Stove, Microwave Hood Fan, Refrigerator, Washer, Window Coverings
Laundry Laundry Room
Exterior
Parking Features Double Garage Attached
Garage Spaces 2.0
Garage Description Double Garage Attached
Fence Fenced
Community Features Playground, Pool, Schools Nearby, Shopping Nearby
Roof Type Asphalt Shingle
Porch Awning(s), Deck
Lot Frontage 32.81
Total Parking Spaces 4
Building
Lot Description Cul-De-Sac, Low Maintenance Landscape, Landscaped, Level, Rectangular Lot
Foundation Poured Concrete
Architectural Style 2 Storey
Level or Stories Two
Structure Type Brick,Stucco,Wood Frame
Others
Restrictions Utility Right Of Way
Tax ID 95201606
Ownership Private
Read Less Info
Want to know what your home might be worth? Contact us for a FREE valuation!

Our team is ready to help you sell your home for the highest possible price ASAP
"My job is to find and attract mastery-based agents to the office, protect the culture, and make sure everyone is happy! "

