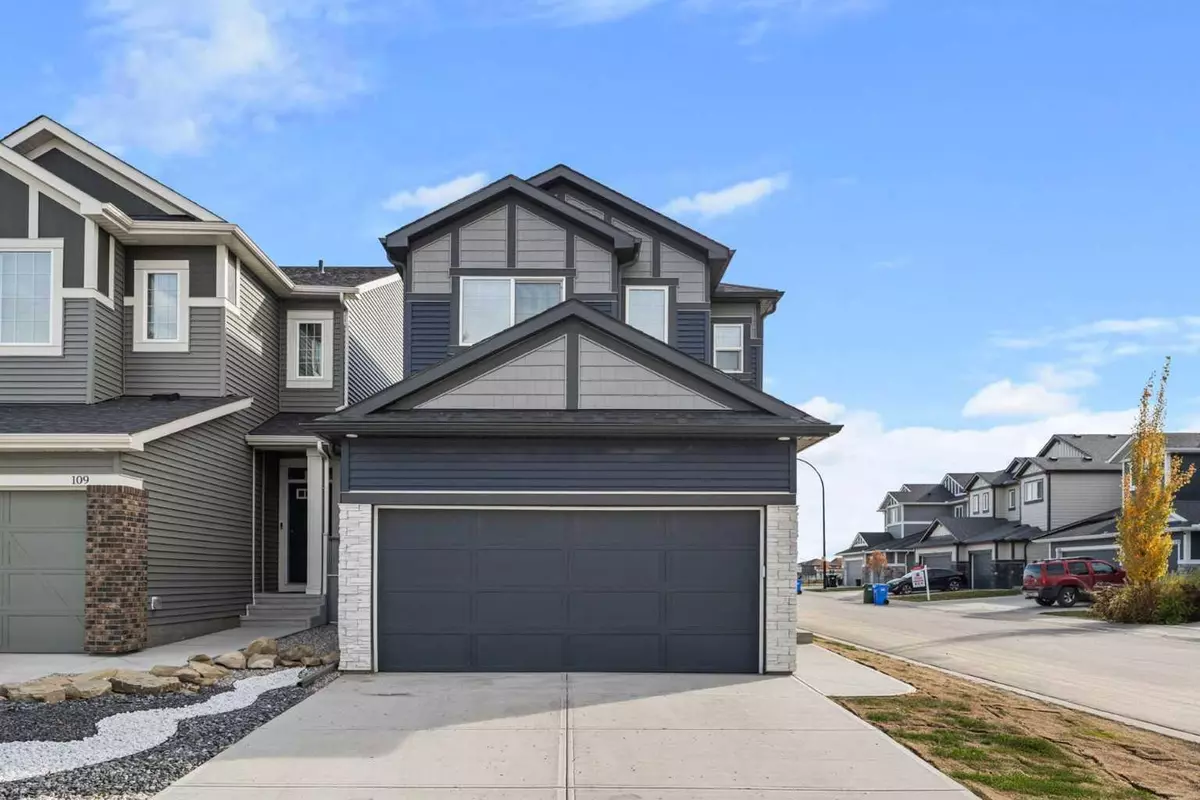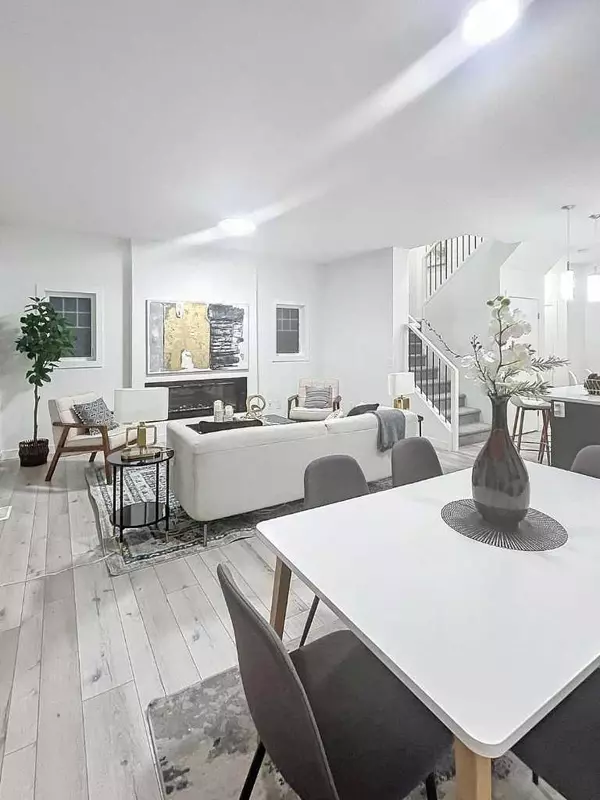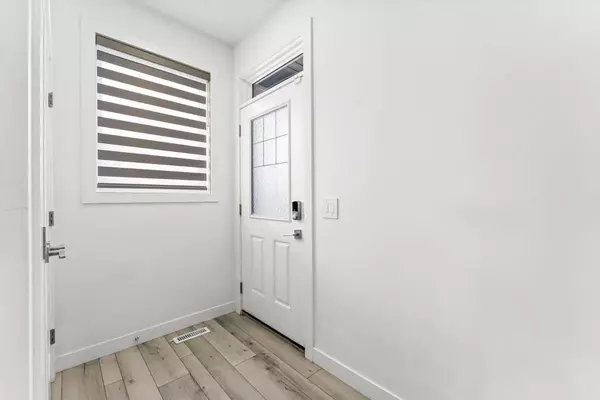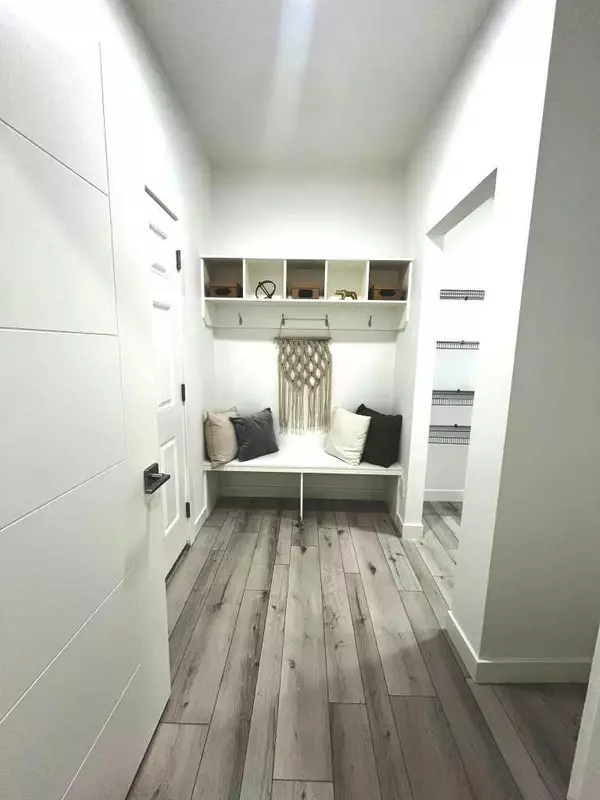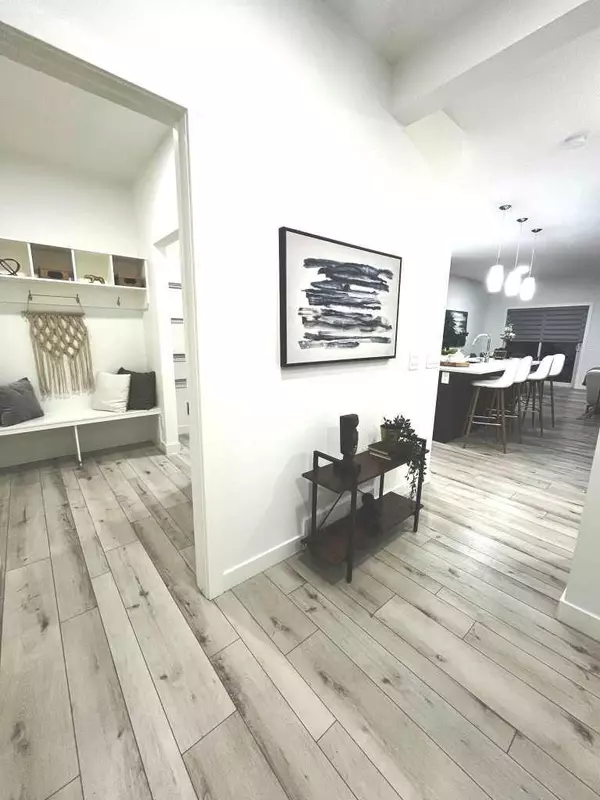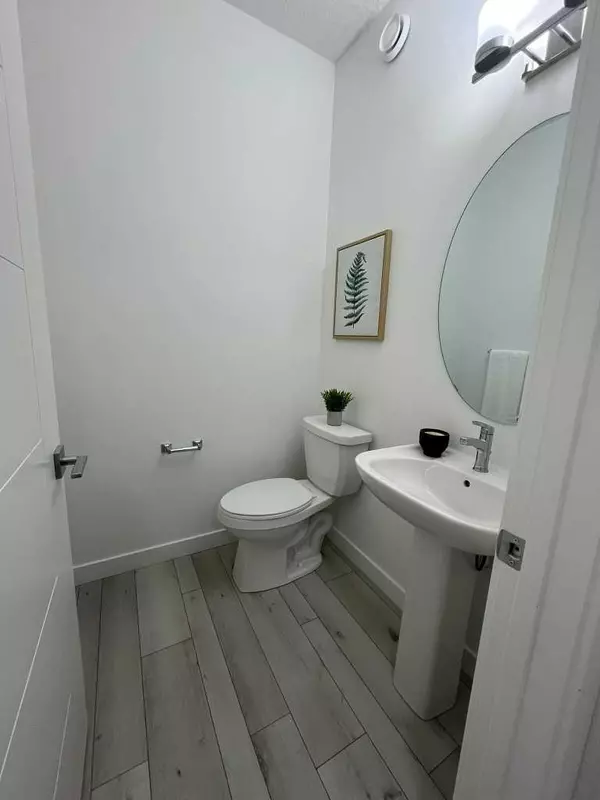$670,000
$665,000
0.8%For more information regarding the value of a property, please contact us for a free consultation.
3 Beds
3 Baths
1,788 SqFt
SOLD DATE : 01/06/2025
Key Details
Sold Price $670,000
Property Type Single Family Home
Sub Type Detached
Listing Status Sold
Purchase Type For Sale
Square Footage 1,788 sqft
Price per Sqft $374
Subdivision Legacy
MLS® Listing ID A2183584
Sold Date 01/06/25
Style 2 Storey
Bedrooms 3
Full Baths 2
Half Baths 1
HOA Fees $5/ann
HOA Y/N 1
Originating Board Calgary
Year Built 2022
Annual Tax Amount $4,050
Tax Year 2024
Lot Size 3,056 Sqft
Acres 0.07
Property Description
NEW PAINT; BRAND NEW BLINDS; GREAT HOUESE; GREATE VALUE; !!! Welcome to Legacy! Expertly planned and beautifully built, Legacy in Calgary offers timeless living for any stage of life. Situated on a spacious corner lot just around the corner from a play park, this home is sure to impress!! Step inside and admire the modern open floorplan with a gorgeous grey & white color palette flowing throughout the home. The chef in the family will love the spacious kitchen complete with a stainless steel appliance package, corner pantry, ample countertop & cupboard space & a central island. The south facing windows allow a phenomenal amount of light to encase the main level. The dining room is a great size for entertaining and is open to the living room with an electric fireplace. Retire upstairs to the primary retreat featuring a 5-piece ensuite with double sinks & a great size walk-in closet. The central bonus room is the perfect place to kick back & relax after a long day. Two additional well appointed bedrooms share the main 4-piece bathroom. An upper laundry room completes the second level. The unfinished basement is awaiting your creative design ideas & features a side entrance for potential suitability with proper city approvals. A lot is fenced recently creating a specious back yard ready for you to landscape using your choice of materials and features.
Location
Province AB
County Calgary
Area Cal Zone S
Zoning R-G
Direction NW
Rooms
Other Rooms 1
Basement Separate/Exterior Entry, Full, Unfinished
Interior
Interior Features Breakfast Bar, Crown Molding, Double Vanity, High Ceilings, Kitchen Island, Open Floorplan, Pantry, Quartz Counters, See Remarks, Separate Entrance, Stone Counters, Walk-In Closet(s)
Heating Forced Air
Cooling None
Flooring Carpet, Ceramic Tile, Vinyl Plank
Fireplaces Number 1
Fireplaces Type Electric, Living Room
Appliance Dishwasher, Dryer, Electric Range, Garage Control(s), Microwave, Range Hood, Refrigerator, Washer
Laundry Upper Level
Exterior
Parking Features Double Garage Attached
Garage Spaces 1.0
Garage Description Double Garage Attached
Fence Fenced
Community Features Park, Playground, Schools Nearby, Shopping Nearby, Sidewalks, Street Lights, Walking/Bike Paths
Amenities Available None
Roof Type Asphalt Shingle
Porch Front Porch
Lot Frontage 18.34
Total Parking Spaces 2
Building
Lot Description Corner Lot
Foundation Poured Concrete
Architectural Style 2 Storey
Level or Stories Two
Structure Type Concrete,Stone,Vinyl Siding,Wood Frame
Others
Restrictions None Known
Tax ID 95376240
Ownership Private
Read Less Info
Want to know what your home might be worth? Contact us for a FREE valuation!

Our team is ready to help you sell your home for the highest possible price ASAP
"My job is to find and attract mastery-based agents to the office, protect the culture, and make sure everyone is happy! "

