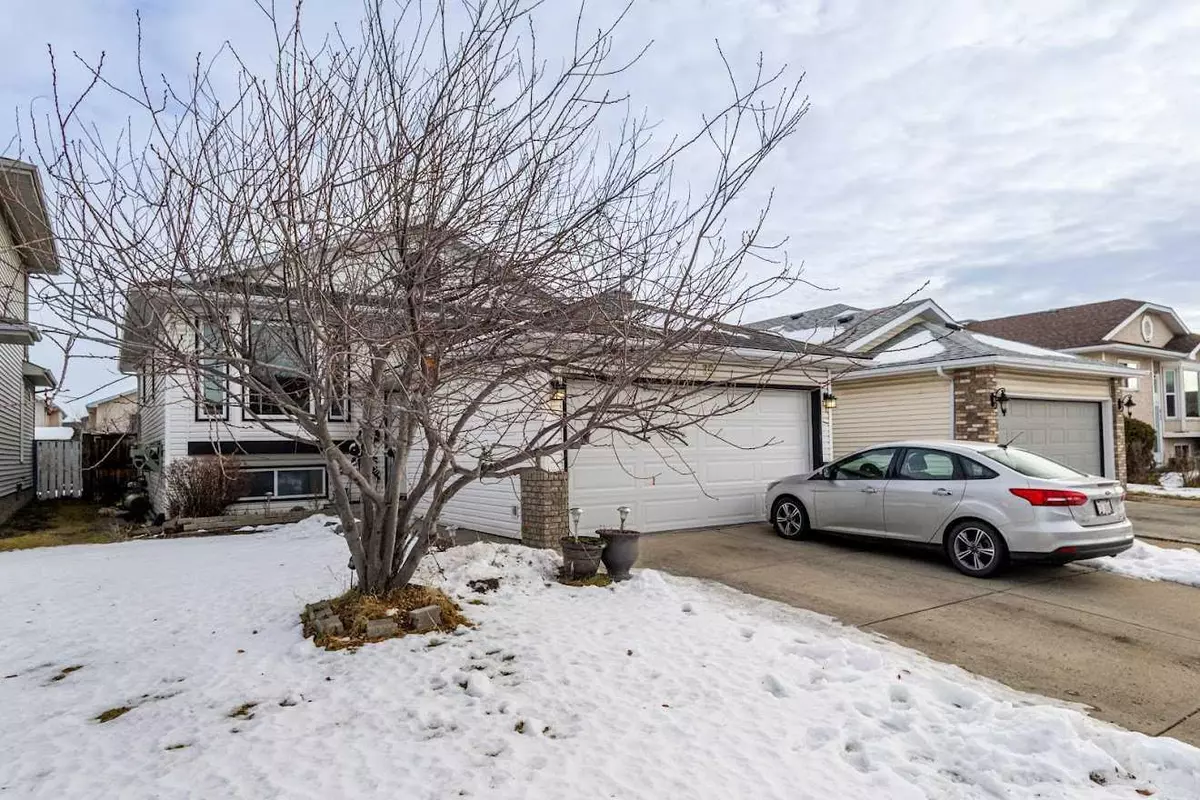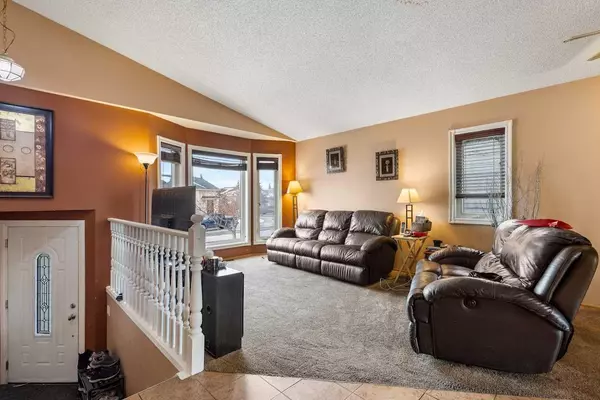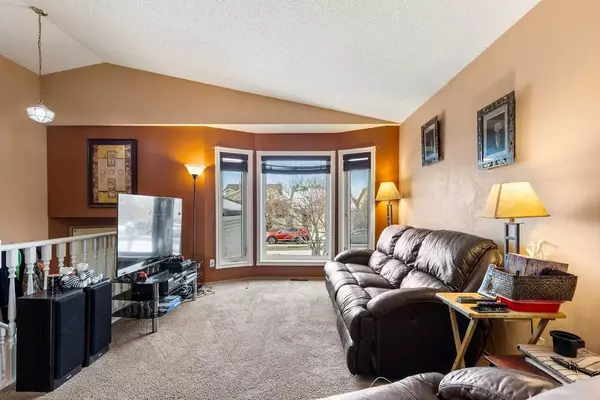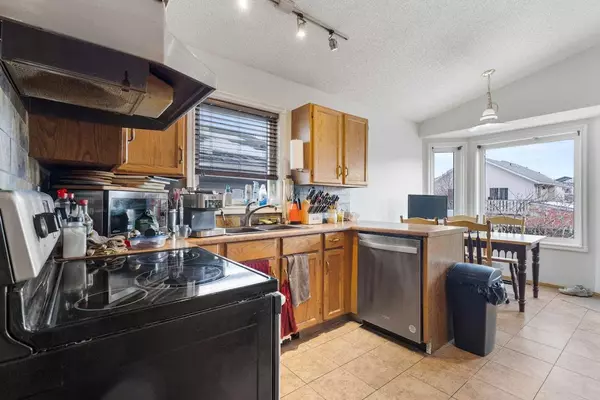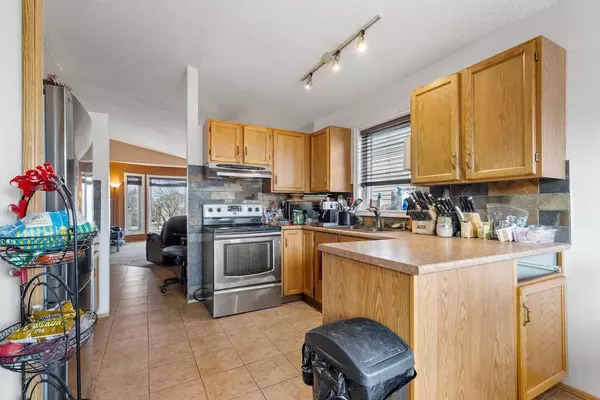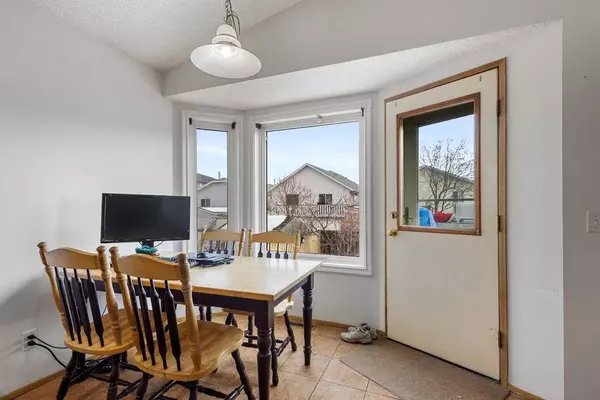$559,000
$574,649
2.7%For more information regarding the value of a property, please contact us for a free consultation.
4 Beds
2 Baths
1,180 SqFt
SOLD DATE : 01/04/2025
Key Details
Sold Price $559,000
Property Type Single Family Home
Sub Type Detached
Listing Status Sold
Purchase Type For Sale
Square Footage 1,180 sqft
Price per Sqft $473
Subdivision Applewood Park
MLS® Listing ID A2183897
Sold Date 01/04/25
Style Bi-Level
Bedrooms 4
Full Baths 2
Originating Board Calgary
Year Built 1992
Annual Tax Amount $2,902
Tax Year 2024
Lot Size 3,928 Sqft
Acres 0.09
Property Description
Get a head start on a possible 2-bedroom basement suite with some renovations and approvals from the City of Calgary. Come see this loaded Family sized Bi-level with a walk-in the house from your Double front Attached garage with Vaulted Ceilings Bay Windows. SOLID OAK Kitchen Cabinets, Stainless Steel appliances with a country sized eat-in the Morning SUNshiny NOOK, French DOORS leading from the Primary Bedroom to a two-tier Sunny East Facing Deck. Bigger BASEMENT windows for more light and we even have AIR-CONDITIONING and Instant Hot Water!
Location
Province AB
County Calgary
Area Cal Zone E
Zoning R-CG
Direction W
Rooms
Basement Finished, Full
Interior
Interior Features French Door, Jetted Tub, Soaking Tub, Storage
Heating Central, Forced Air
Cooling Central Air
Flooring Carpet, Ceramic Tile
Appliance Central Air Conditioner, Dishwasher, Electric Stove, Instant Hot Water, Range Hood, Refrigerator, Washer/Dryer, Window Coverings
Laundry In Basement
Exterior
Parking Features Concrete Driveway, Double Garage Attached, Front Drive, Garage Door Opener
Garage Spaces 2.0
Garage Description Concrete Driveway, Double Garage Attached, Front Drive, Garage Door Opener
Fence Fenced
Community Features Playground, Schools Nearby, Shopping Nearby, Sidewalks, Street Lights
Roof Type Asphalt Shingle
Porch Deck
Lot Frontage 38.06
Total Parking Spaces 4
Building
Lot Description Back Lane, Back Yard, Few Trees, Front Yard, Landscaped, Street Lighting, Rectangular Lot, Treed
Foundation Poured Concrete
Architectural Style Bi-Level
Level or Stories Bi-Level
Structure Type Vinyl Siding
Others
Restrictions None Known
Tax ID 95319900
Ownership Private
Read Less Info
Want to know what your home might be worth? Contact us for a FREE valuation!

Our team is ready to help you sell your home for the highest possible price ASAP
"My job is to find and attract mastery-based agents to the office, protect the culture, and make sure everyone is happy! "

