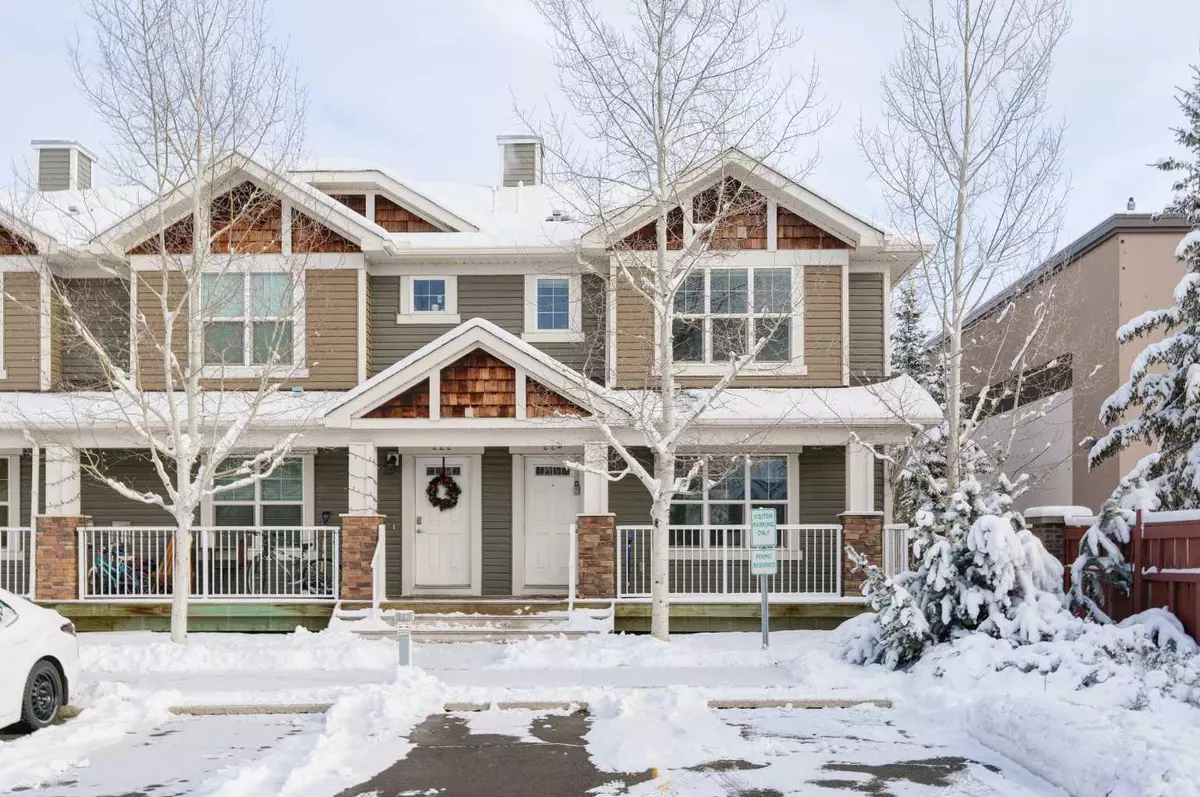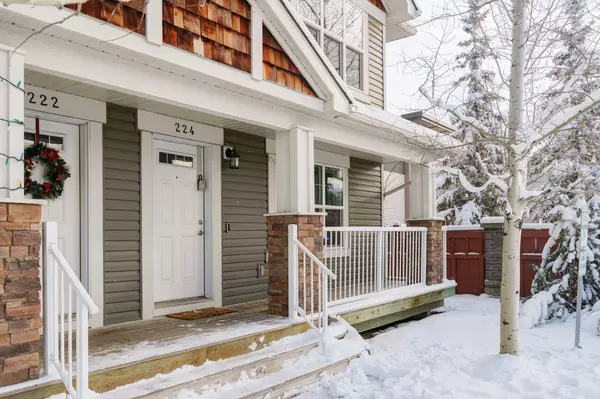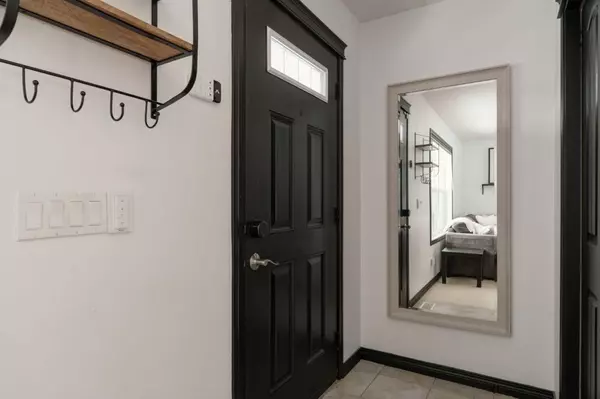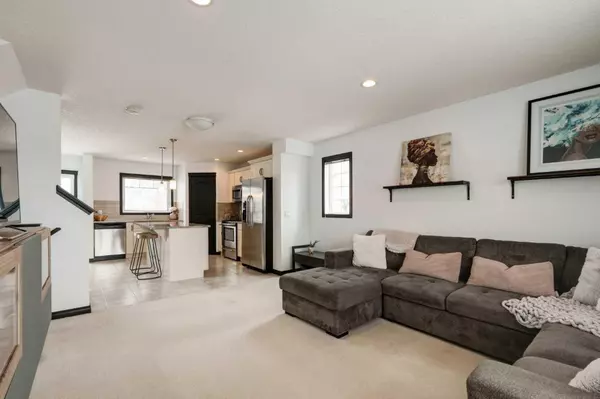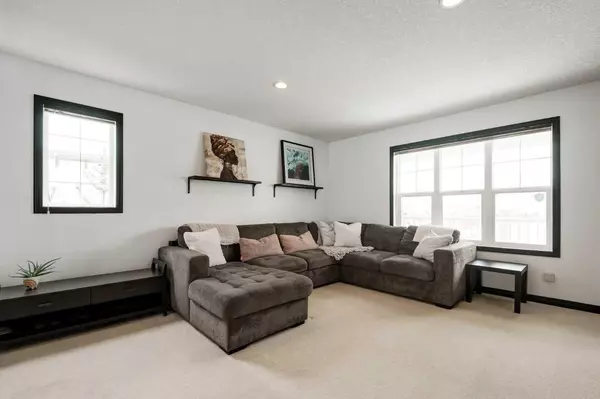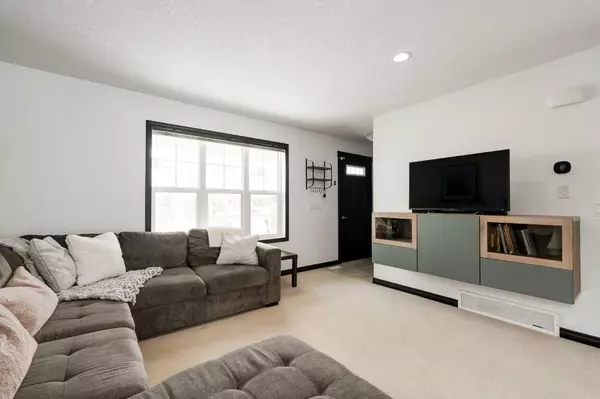$460,000
$469,000
1.9%For more information regarding the value of a property, please contact us for a free consultation.
3 Beds
3 Baths
1,266 SqFt
SOLD DATE : 01/04/2025
Key Details
Sold Price $460,000
Property Type Townhouse
Sub Type Row/Townhouse
Listing Status Sold
Purchase Type For Sale
Square Footage 1,266 sqft
Price per Sqft $363
Subdivision Cranston
MLS® Listing ID A2179848
Sold Date 01/04/25
Style 2 Storey
Bedrooms 3
Full Baths 2
Half Baths 1
Condo Fees $362
HOA Fees $15/ann
HOA Y/N 1
Originating Board Calgary
Year Built 2011
Annual Tax Amount $2,393
Tax Year 2024
Lot Size 1,485 Sqft
Acres 0.03
Property Description
Location, location, location. And this 1266 sq foot townhome delivers. From its prime location in the complex - an end unit, with a rear deck opening to the beautiful courtyard - to its location in the city - close to schools, shopping and proximity to South Health Campus and YMCA, this theme continues within the home itself. 2 titled parking stalls, and visitor parking, are just steps away from the front porch. A large entryway welcomes you and brings you into the large, open living room. Stay part of the conversation, while stepping into the thoughtfully designed kitchen, featuring granite countertops, a bright window, a large island, walk-in pantry, and sleek stainless steel appliances. The adjoining dining room is highlighted by doors leading to the rear deck, with space to enjoy the courtyard while bbqing or taking in a meal. Ideally placed east and west windows bring light and airiness into the home all day. Ascending upstairs, you'll find 3 inviting bedrooms, and two bathrooms, one of which is the roomy 4 piece ensuite of the primary. The primary also features a spacious walk-in closet. The unfinished basement is ready to add your personal touch, with rough-ins for a future bathroom, and a large window finishing the space. With its abundance of storage space, attention to detail and prime location this home is an ideal investment for any family or individual.
Location
Province AB
County Calgary
Area Cal Zone Se
Zoning M-2
Direction W
Rooms
Other Rooms 1
Basement Full, Unfinished
Interior
Interior Features Breakfast Bar, Granite Counters, Kitchen Island, Open Floorplan, Pantry, Recessed Lighting, Soaking Tub, Storage, Walk-In Closet(s)
Heating Forced Air, Natural Gas
Cooling None
Flooring Carpet, Ceramic Tile
Appliance Dishwasher, Dryer, Electric Stove, Microwave Hood Fan, Refrigerator, Washer
Laundry In Basement, In Unit
Exterior
Parking Features Stall, Titled
Garage Description Stall, Titled
Fence None
Community Features Playground, Shopping Nearby
Amenities Available None
Roof Type Asphalt Shingle
Porch Deck, Front Porch
Lot Frontage 26.58
Total Parking Spaces 2
Building
Lot Description Backs on to Park/Green Space, Fruit Trees/Shrub(s), Landscaped, Level, Rectangular Lot
Foundation Poured Concrete
Architectural Style 2 Storey
Level or Stories Two
Structure Type Vinyl Siding,Wood Frame,Wood Siding
Others
HOA Fee Include Common Area Maintenance,Insurance,Professional Management,Reserve Fund Contributions,Snow Removal
Restrictions Pet Restrictions or Board approval Required
Ownership Private
Pets Allowed Restrictions
Read Less Info
Want to know what your home might be worth? Contact us for a FREE valuation!

Our team is ready to help you sell your home for the highest possible price ASAP
"My job is to find and attract mastery-based agents to the office, protect the culture, and make sure everyone is happy! "

