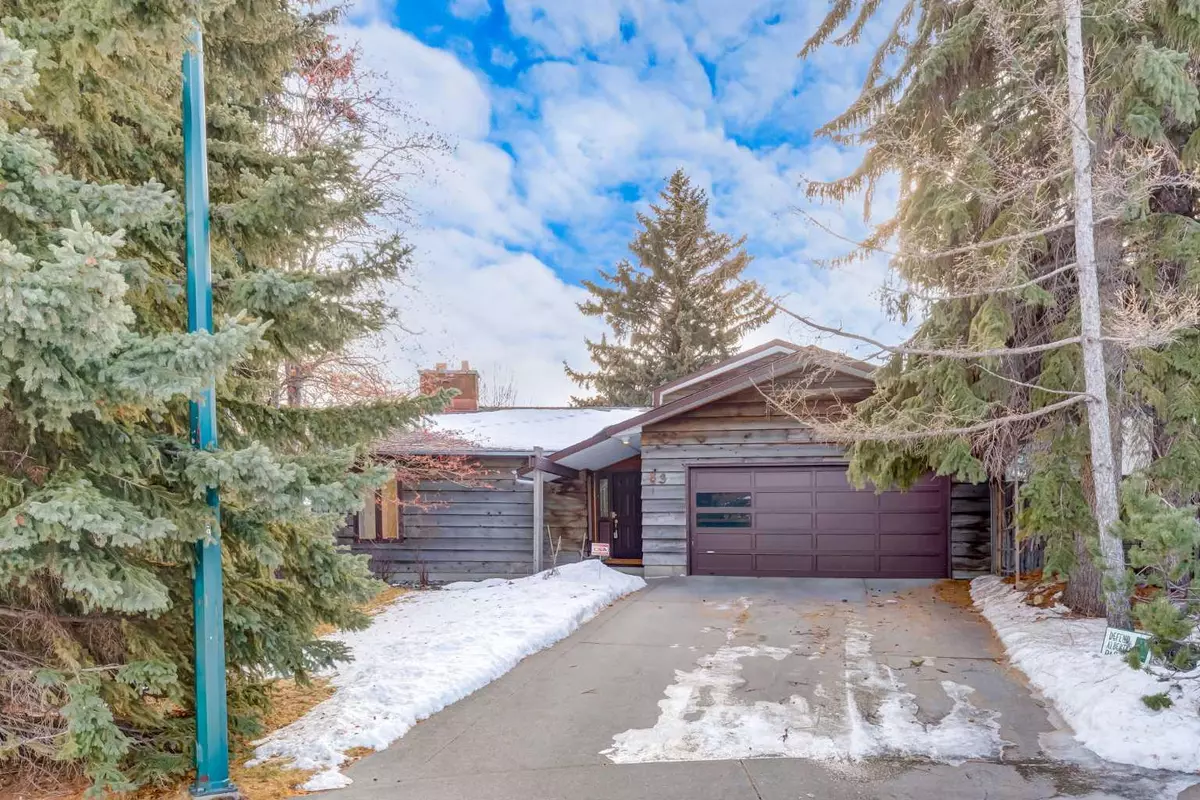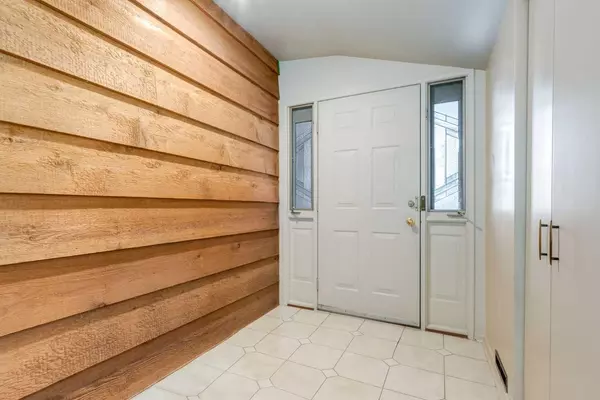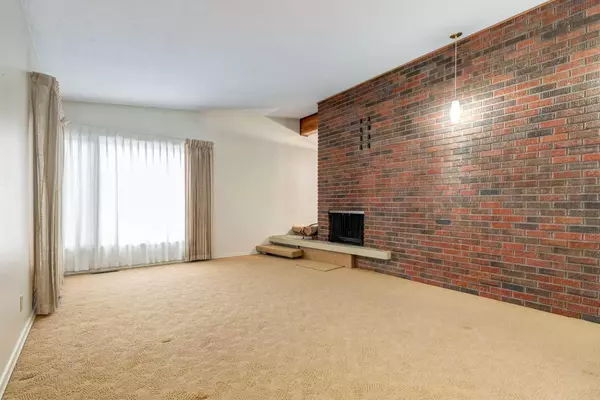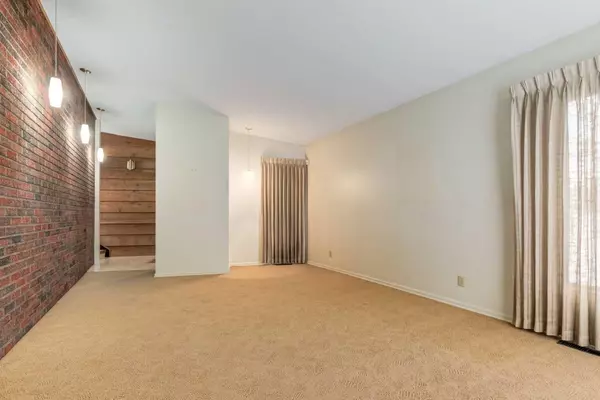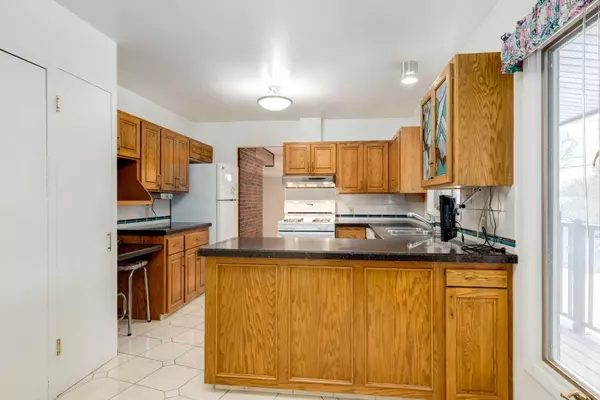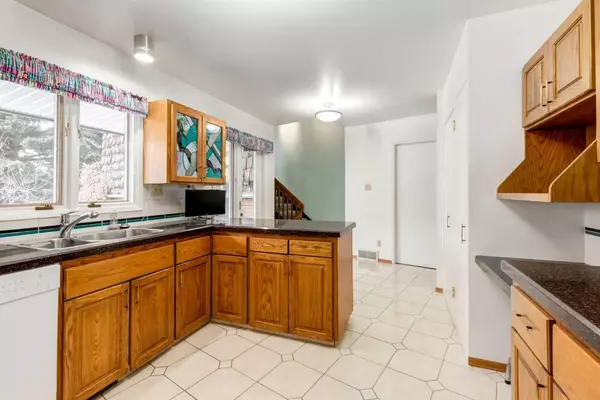$850,000
$825,000
3.0%For more information regarding the value of a property, please contact us for a free consultation.
4 Beds
3 Baths
2,082 SqFt
SOLD DATE : 12/30/2024
Key Details
Sold Price $850,000
Property Type Single Family Home
Sub Type Detached
Listing Status Sold
Purchase Type For Sale
Square Footage 2,082 sqft
Price per Sqft $408
Subdivision Cambrian Heights
MLS® Listing ID A2183244
Sold Date 12/30/24
Style 4 Level Split
Bedrooms 4
Full Baths 2
Half Baths 1
Originating Board Calgary
Year Built 1967
Annual Tax Amount $5,208
Tax Year 2024
Lot Size 10,753 Sqft
Acres 0.25
Lot Dimensions 10.4 x 38.2 x 12.2 x 38.8 x 30.5
Property Description
One-of-a-kind, mid-century modern, 4-level split on a huge (1/4 acre) lot near Nose Hill Park and the Calgary Winter Club. An architect designed this home for himself in 1967 and it is well-worth a tour! Over 2700ft2, 4 bedrooms and 3 baths and most of the windows face the beautifully-treed yard. The main floor has a large foyer, living room with a brick surrounded wood-burning fireplace, dining room and an eat-in kitchen with a pantry. The lower main-floor level has a cozy family room with a gas stove/fireplace, brick wall and wood ceiling, 3-piece bath, laundry and a bedroom that was used as an office. Both bookshelves in the office pull open to reveal secret storage behind – isn't that everyone's dream come true! On the upper level are 3 bedrooms and a 4-piece bath. The primary bedroom has a walk-in closet and a 2-piece ensuite. The basement level will be a selling point if you are looking for a large workshop/studio with high ceilings and a good-sized window for natural light, lots of storage and a big 22x12 bonus room – rec room, studio, office, 5th bedroom? It would be possible to convert this space into 2 spacious dwellings – the lower main level and basement have separate access and would be over 1350ft2. If you look at the attached Real Property Report drawings you will see that the yard is a giant pie shape – a quarter acre in the inner city! South-facing backyard with lovely trees, a vegetable garden and in-ground sprinkler system. Attached insulated 2-car garage. 18x4 deck. 18x14 patio. Close to Nose Hill Park, the Calgary Winter Club, all levels of schools and just 10 minutes to downtown. Come have a look today - there won't be another opportunity like this - such a unique home on such a spacious lot!
Location
Province AB
County Calgary
Area Cal Zone Cc
Zoning R-CG
Direction N
Rooms
Other Rooms 1
Basement Full, Partially Finished
Interior
Interior Features Bar, Bookcases, Central Vacuum, Chandelier, No Animal Home, No Smoking Home, Separate Entrance, Storage, Walk-In Closet(s)
Heating Fireplace(s), Forced Air
Cooling None
Flooring Carpet, Ceramic Tile, Hardwood, Linoleum
Fireplaces Number 2
Fireplaces Type Family Room, Gas, Living Room
Appliance Bar Fridge, Dishwasher, Dryer, Freezer, Garage Control(s), Gas Stove, Range Hood, Refrigerator, Washer, Water Softener
Laundry Laundry Room
Exterior
Parking Features Double Garage Attached
Garage Spaces 2.0
Garage Description Double Garage Attached
Fence Fenced
Community Features Park, Playground, Schools Nearby, Sidewalks, Street Lights
Roof Type Asphalt
Porch Patio
Lot Frontage 34.12
Total Parking Spaces 4
Building
Lot Description Back Lane, Back Yard, Fruit Trees/Shrub(s), Front Yard, Garden, Low Maintenance Landscape, Interior Lot, Landscaped, Pie Shaped Lot, Treed
Foundation Poured Concrete
Architectural Style 4 Level Split
Level or Stories 4 Level Split
Structure Type Concrete,Wood Frame,Wood Siding
Others
Restrictions None Known
Tax ID 95046025
Ownership Private
Read Less Info
Want to know what your home might be worth? Contact us for a FREE valuation!

Our team is ready to help you sell your home for the highest possible price ASAP
"My job is to find and attract mastery-based agents to the office, protect the culture, and make sure everyone is happy! "

