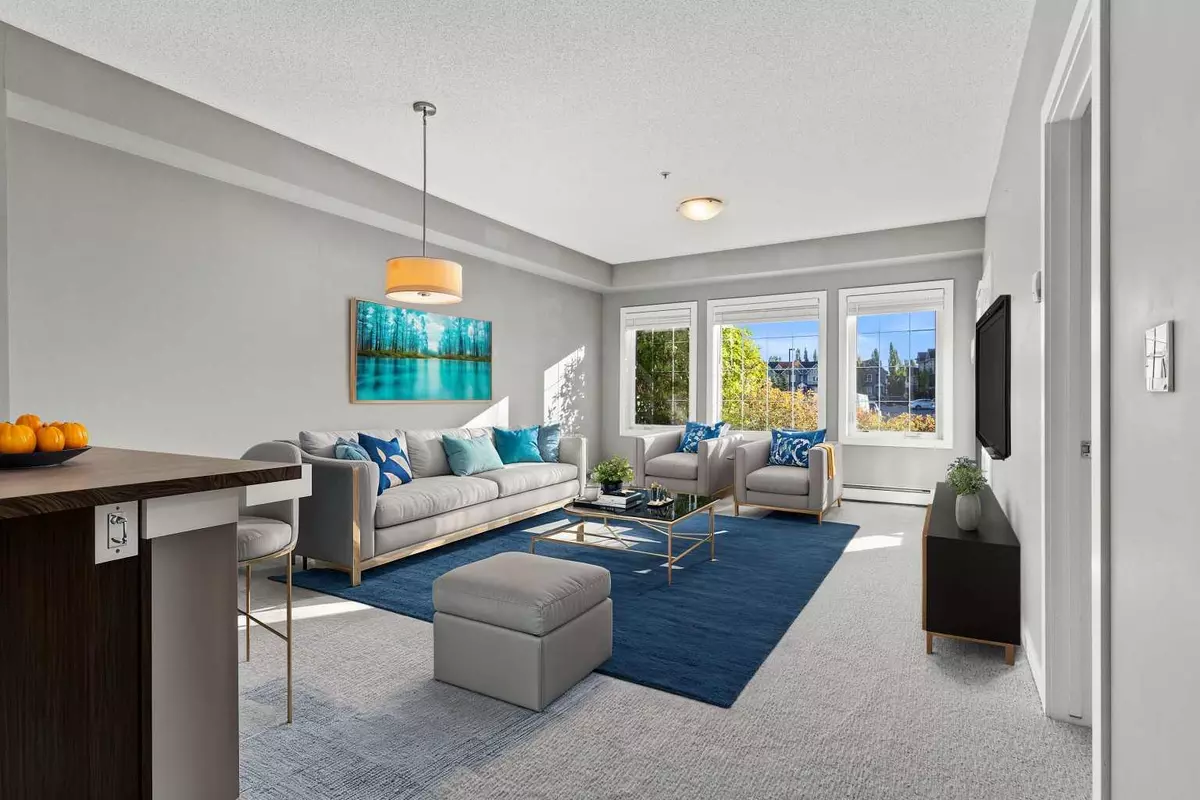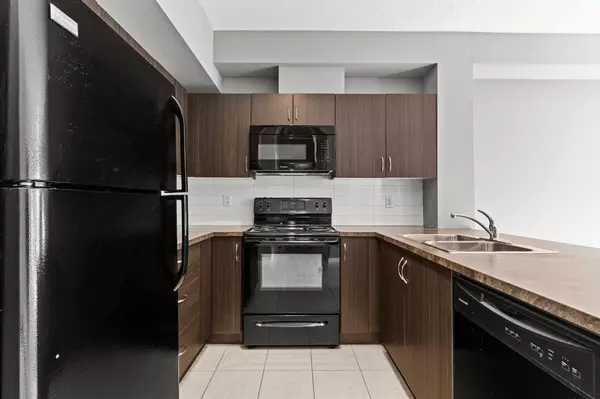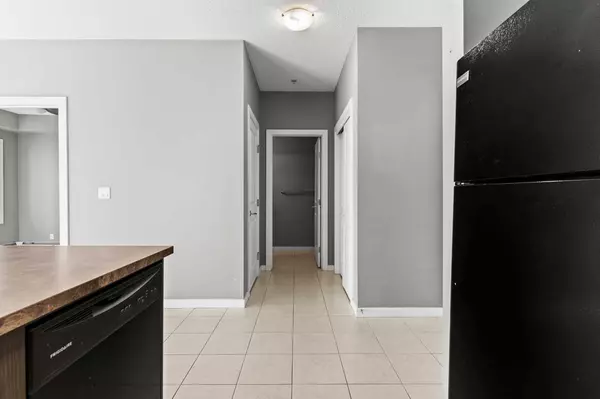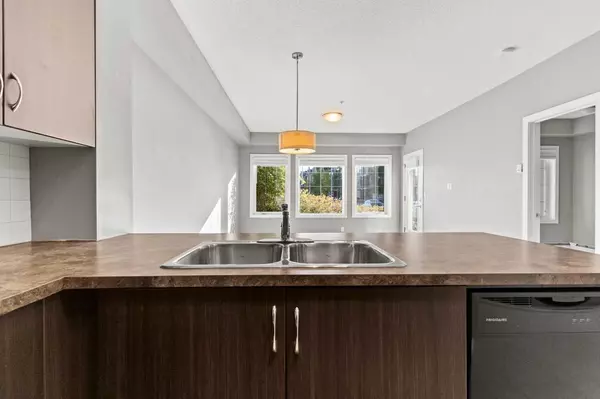$219,000
$217,000
0.9%For more information regarding the value of a property, please contact us for a free consultation.
1 Bed
1 Bath
616 SqFt
SOLD DATE : 10/18/2024
Key Details
Sold Price $219,000
Property Type Condo
Sub Type Apartment
Listing Status Sold
Purchase Type For Sale
Square Footage 616 sqft
Price per Sqft $355
Subdivision Cranston
MLS® Listing ID A2171565
Sold Date 10/18/24
Style Low-Rise(1-4)
Bedrooms 1
Full Baths 1
Condo Fees $363/mo
HOA Fees $14/ann
HOA Y/N 1
Originating Board Calgary
Year Built 2013
Annual Tax Amount $1,261
Tax Year 2024
Property Description
Get ready to fall in love with this condo in the desirable Cranston community! This gem features an open floor plan that's drenched in natural light, a roomy tiled entry that says, “Welcome home!” and fresh, brand new carpet just waiting for your cozy socks. Whip up culinary delights in the kitchen, where you'll find tons of cabinet space, sleek black appliances, and a spacious eating bar that's perfect for hosting brunch or late-night snacks. Plus, while the building has a handy common laundry room, you can totally keep it cozy with in-unit hookups if you prefer to do your laundry in your PJs. There's also a separate storage area and bike storage for all your gear!
You'll be just a hop, skip, and a jump away from schools, shops, parks, and the stunning Fish Creek Pathways. And when you're ready to venture out, hopping onto Stoney or Deerfoot Trail is a breeze! Whether you prefer to walk, bike, or run, this condo is calling your name! Don't let this opportunity slip through your fingers—come check it out!
Location
Province AB
County Calgary
Area Cal Zone Se
Zoning M-2
Direction E
Interior
Interior Features High Ceilings, Kitchen Island, Open Floorplan, See Remarks, Storage
Heating Baseboard, Natural Gas
Cooling None
Flooring Carpet, Tile
Appliance Dishwasher, Electric Stove, Microwave Hood Fan, Refrigerator, Window Coverings
Laundry In Basement
Exterior
Parking Features Assigned, Guest, Stall
Garage Description Assigned, Guest, Stall
Community Features Other, Park, Playground, Schools Nearby, Shopping Nearby, Sidewalks, Street Lights, Walking/Bike Paths
Amenities Available Bicycle Storage, Coin Laundry, Snow Removal, Storage, Trash, Visitor Parking
Roof Type Asphalt Shingle
Porch None
Exposure E
Total Parking Spaces 1
Building
Story 3
Architectural Style Low-Rise(1-4)
Level or Stories Single Level Unit
Structure Type Mixed,Stone,Wood Frame
Others
HOA Fee Include Amenities of HOA/Condo,Common Area Maintenance,Heat,Insurance,Reserve Fund Contributions,Trash,Water
Restrictions Condo/Strata Approval
Tax ID 95368925
Ownership Private
Pets Allowed Restrictions, Yes
Read Less Info
Want to know what your home might be worth? Contact us for a FREE valuation!

Our team is ready to help you sell your home for the highest possible price ASAP
"My job is to find and attract mastery-based agents to the office, protect the culture, and make sure everyone is happy! "






