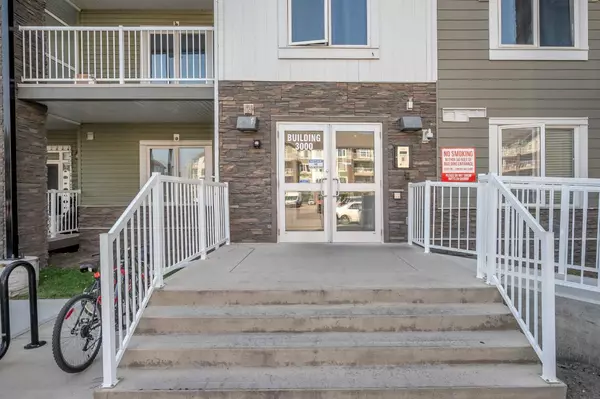$378,500
$389,900
2.9%For more information regarding the value of a property, please contact us for a free consultation.
3 Beds
2 Baths
810 SqFt
SOLD DATE : 09/26/2024
Key Details
Sold Price $378,500
Property Type Condo
Sub Type Apartment
Listing Status Sold
Purchase Type For Sale
Square Footage 810 sqft
Price per Sqft $467
Subdivision Saddle Ridge
MLS® Listing ID A2152386
Sold Date 09/26/24
Style Low-Rise(1-4)
Bedrooms 3
Full Baths 2
Condo Fees $347/mo
Originating Board Calgary
Year Built 2018
Annual Tax Amount $1,679
Tax Year 2024
Property Description
First time home buyers and investors, Welcome to this 3 Bedroom 2 bathroom unit located in Saddleridge community across from shopping plaza, with quick access to the saddletowne c-train station, fitness center, shopping stores , all major banks and a high school. The unit has an open layout floor plan with spacious bedrooms. The Master bedroom has a great size window for sunlight and an en-suite 4 pc bathroom for all your needs. The other 2 bedrooms are also very good sized to accommodate your family or an office. The kitchen boasts undermount dual sinks, stainless appliances, white ceramic backsplash and to the ceiling height cabinets. Making it perfect for displaying your cooking skills. The unit features a huge balcony with panoramic views of the city and mountains. A heated underground parking spot is also included with the unit. Call your favorite Realtor to book a Showing Today !
Location
Province AB
County Calgary
Area Cal Zone Ne
Zoning DC (pre 1P2007)
Direction E
Rooms
Other Rooms 1
Interior
Interior Features Kitchen Island, Low Flow Plumbing Fixtures, No Animal Home, No Smoking Home, Open Floorplan, Quartz Counters, Recessed Lighting, Vinyl Windows
Heating Baseboard, Central, Natural Gas
Cooling None
Flooring Carpet, Ceramic Tile, Vinyl
Appliance Dishwasher, Electric Stove, Garage Control(s), Microwave Hood Fan, Refrigerator, Washer/Dryer, Window Coverings
Laundry In Unit, Laundry Room
Exterior
Parking Features Underground
Garage Description Underground
Community Features Other, Park, Playground, Schools Nearby, Shopping Nearby, Sidewalks, Street Lights, Walking/Bike Paths
Amenities Available Elevator(s), Parking, Visitor Parking
Roof Type Asphalt Shingle
Porch Balcony(s)
Exposure NW
Total Parking Spaces 1
Building
Story 4
Foundation Poured Concrete
Architectural Style Low-Rise(1-4)
Level or Stories Single Level Unit
Structure Type Vinyl Siding
Others
HOA Fee Include Gas,Insurance,Maintenance Grounds,Professional Management,Reserve Fund Contributions,Sewer,Trash,Water
Restrictions Board Approval
Ownership Private
Pets Allowed Yes
Read Less Info
Want to know what your home might be worth? Contact us for a FREE valuation!

Our team is ready to help you sell your home for the highest possible price ASAP
"My job is to find and attract mastery-based agents to the office, protect the culture, and make sure everyone is happy! "






