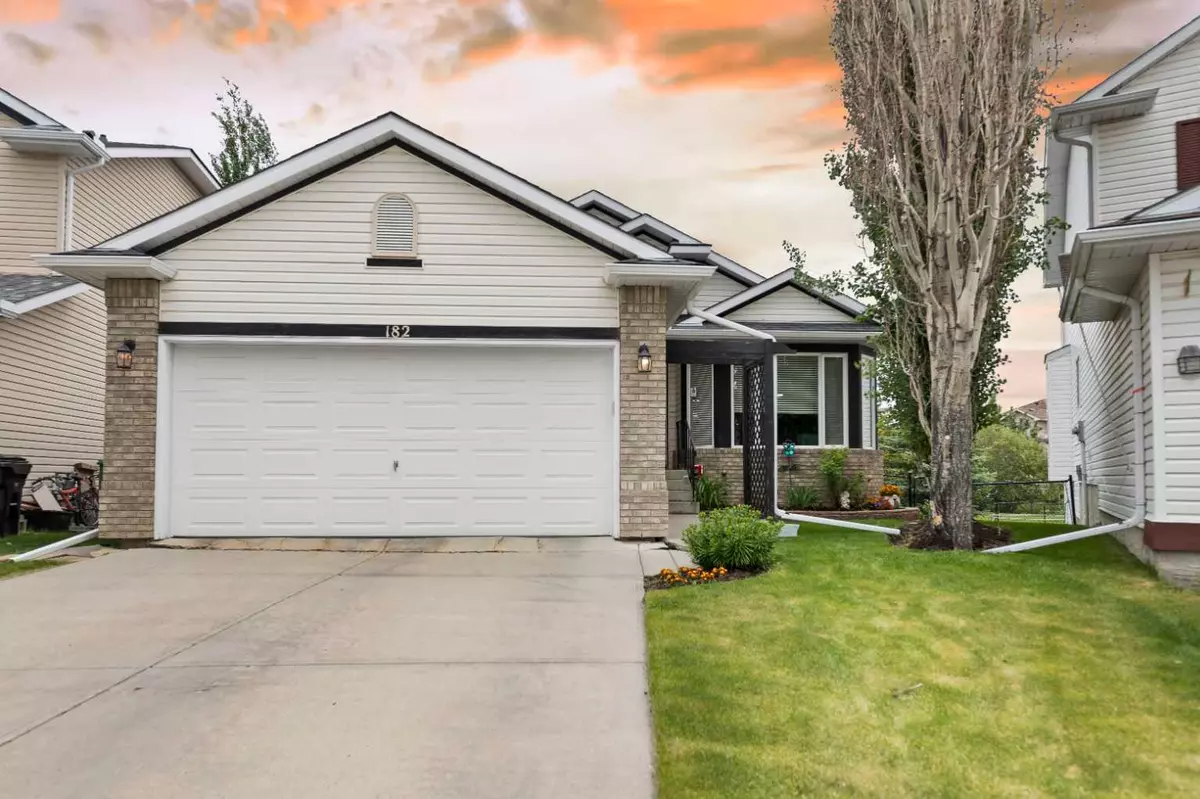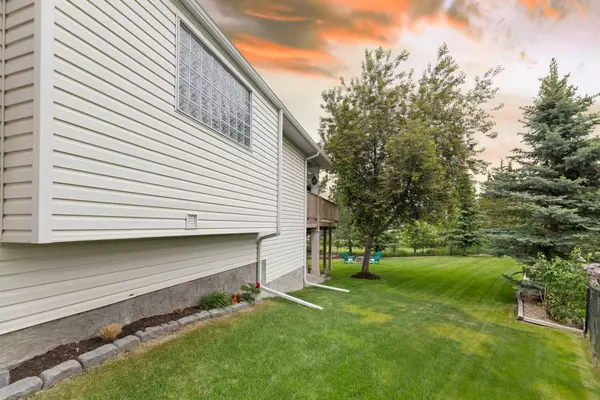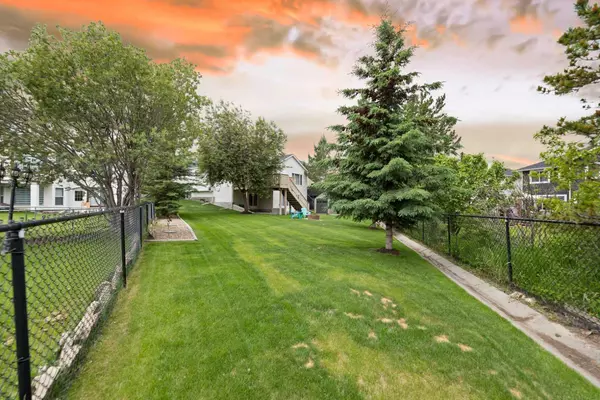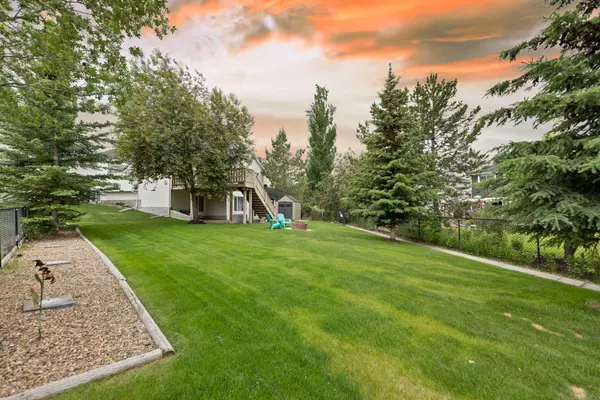$694,000
$639,900
8.5%For more information regarding the value of a property, please contact us for a free consultation.
6 Beds
3 Baths
1,522 SqFt
SOLD DATE : 07/04/2024
Key Details
Sold Price $694,000
Property Type Single Family Home
Sub Type Detached
Listing Status Sold
Purchase Type For Sale
Square Footage 1,522 sqft
Price per Sqft $455
Subdivision Shawnessy
MLS® Listing ID A2142285
Sold Date 07/04/24
Style Bungalow
Bedrooms 6
Full Baths 3
Originating Board Calgary
Year Built 1998
Annual Tax Amount $4,001
Tax Year 2024
Lot Size 8,180 Sqft
Acres 0.19
Property Description
Discover the perfect blend of comfort, convenience, and community in this charming family home in a quiet cul de sac of Shawnessy. This spacious 3000+ sqft finished bungalow has three large bedrooms and two full baths on the main floor. The master bedroom is complete with a walk-in closet, ensuite and a large window overlooking the backyard. The upstairs living space features a gas fireplace and an open concept dining room and kitchen. A large raised and half-covered deck overlooks the massive backyard surrounded by chain link and comes complete with a shed, fire pit and green belt access. Additionally, the yard has enough space to add a trampoline and/or jungle gym for kids! The fully renovated walk-out basement with three bedrooms, a den and full bath with a steamer shower is complimented by a laundry room with tons of storage space. This rare find reverse-pie lot is more than 8000 sq ft in size and has a gas hookup on the deck, a underground sprinkler system, new roof shingles and siding on the west side of the house, and a two car garage. This house is perfect for a large family with children and has unlimited potential to be the home of your dreams!
Location
Province AB
County Calgary
Area Cal Zone S
Zoning R-C1
Direction SW
Rooms
Other Rooms 1
Basement Separate/Exterior Entry, Finished, Full, Walk-Out To Grade
Interior
Interior Features No Smoking Home, Separate Entrance
Heating Forced Air
Cooling None
Flooring Carpet, Ceramic Tile, Hardwood
Fireplaces Number 1
Fireplaces Type Gas, Mantle, Three-Sided
Appliance Dishwasher, Dryer, Electric Range, Garage Control(s), Microwave Hood Fan, Refrigerator, Washer
Laundry In Basement
Exterior
Parking Features Double Garage Attached
Garage Spaces 2.0
Garage Description Double Garage Attached
Fence Fenced
Community Features Playground, Schools Nearby, Shopping Nearby
Roof Type Asphalt Shingle
Porch Deck
Lot Frontage 23.56
Total Parking Spaces 4
Building
Lot Description Pie Shaped Lot
Foundation Poured Concrete
Architectural Style Bungalow
Level or Stories One
Structure Type Mixed
Others
Restrictions None Known
Tax ID 91175130
Ownership Private
Read Less Info
Want to know what your home might be worth? Contact us for a FREE valuation!

Our team is ready to help you sell your home for the highest possible price ASAP
"My job is to find and attract mastery-based agents to the office, protect the culture, and make sure everyone is happy! "






