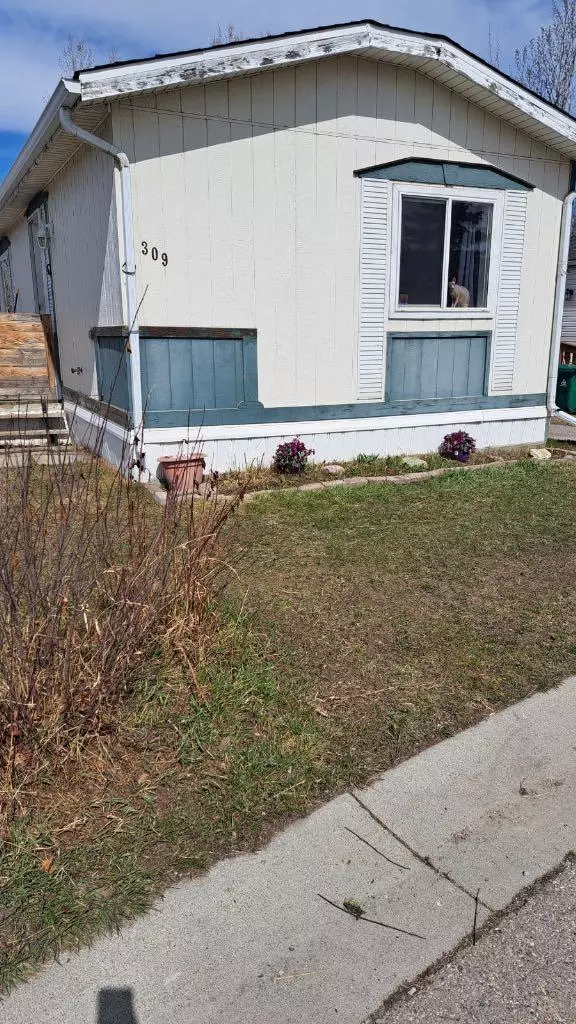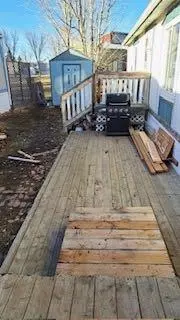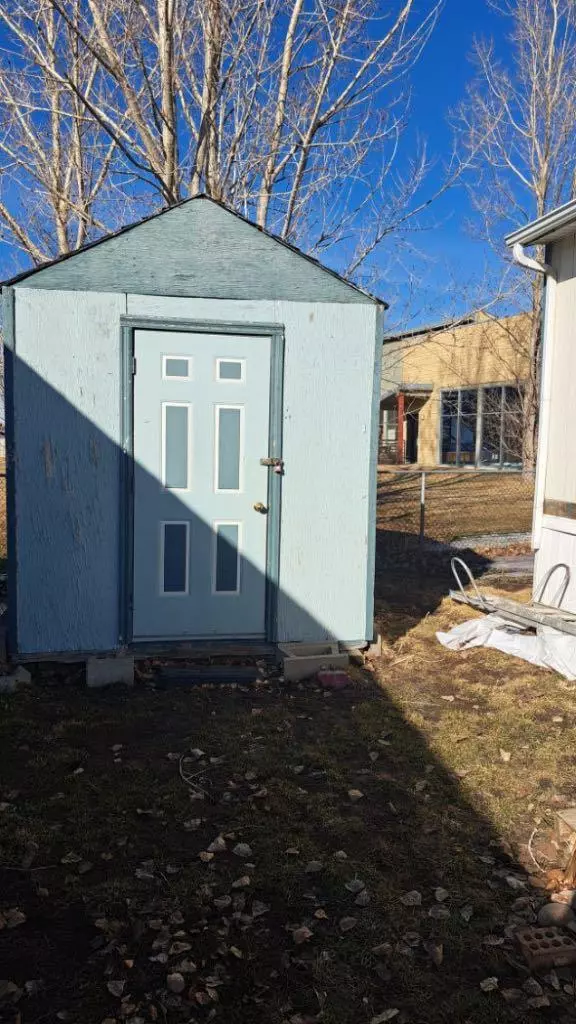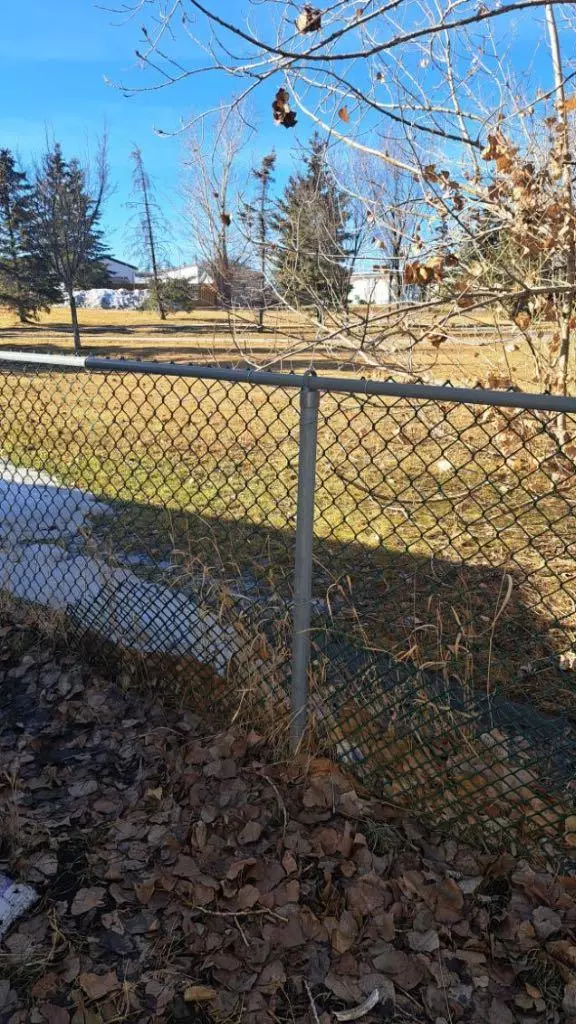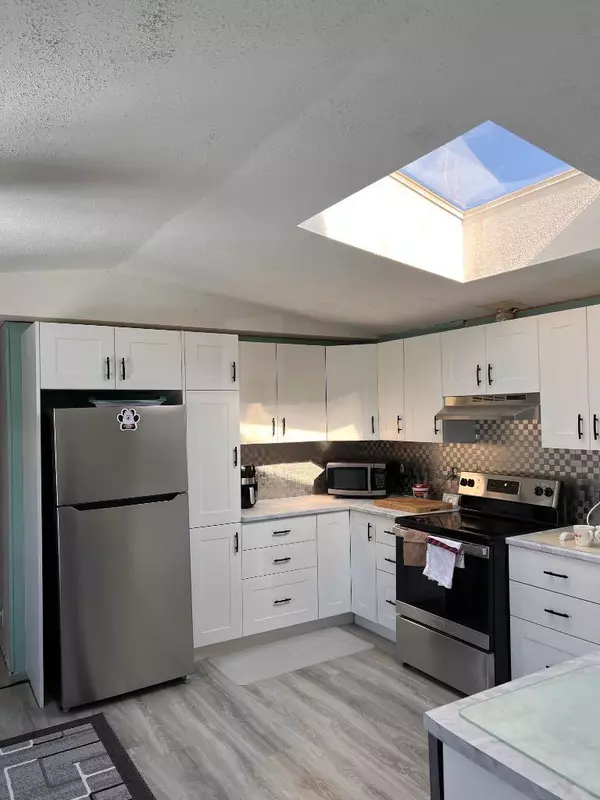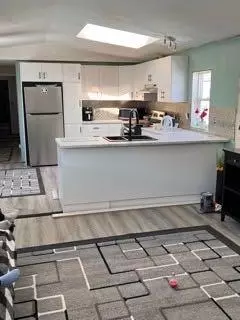$210,000
$219,900
4.5%For more information regarding the value of a property, please contact us for a free consultation.
3 Beds
2 Baths
1,186 SqFt
SOLD DATE : 04/25/2024
Key Details
Sold Price $210,000
Property Type Mobile Home
Sub Type Mobile
Listing Status Sold
Purchase Type For Sale
Square Footage 1,186 sqft
Price per Sqft $177
Subdivision Abbeydale
MLS® Listing ID A2124341
Sold Date 04/25/24
Style Single Wide Mobile Home
Bedrooms 3
Full Baths 2
Originating Board Calgary
Year Built 1998
Annual Tax Amount $718
Tax Year 2020
Property Description
Welcome to the desirable community of Chateau Estates Mobile Home Park featuring this 1998 large 3 bed 2 bath bright, open mobile home. This stunning home backs on to the green space, no neighbour's behind. With Vaulted ceilings, a skylight and a brand new kitchen, you will feel right at home. The natural sunlight beams through the main living area and really opens up the home. The primary bedroom easily fits a queen/king size bed and has a large closet with an ensuite bathroom. The 2 other bedrooms are suitable size. Both bathrooms have new toilets and vanities, all appliances are brand new and the home has laminate throughout. The roof was re shingled in Oct 2023. There is a club house in the park that has a hot tub and a gym for residents to use. This home requires some love in the garden and some finishings throughout but is priced to sell and wont last long. Book your showing today!!
Location
Province AB
County Calgary
Area Cal Zone Ne
Rooms
Other Rooms 1
Interior
Heating Forced Air
Flooring Laminate, Linoleum
Appliance Built-In Freezer, Dishwasher, Electric Stove, Refrigerator, Washer/Dryer
Laundry Laundry Room
Exterior
Parking Features Driveway, Off Street
Garage Description Driveway, Off Street
Fence Fenced
Community Features Clubhouse, Park, Walking/Bike Paths
Roof Type Asphalt Shingle
Porch Deck
Total Parking Spaces 2
Building
Architectural Style Single Wide Mobile Home
Level or Stories One
Others
Restrictions Pet Restrictions or Board approval Required
Ownership REALTOR®/Seller; Realtor Has Interest
Read Less Info
Want to know what your home might be worth? Contact us for a FREE valuation!

Our team is ready to help you sell your home for the highest possible price ASAP
"My job is to find and attract mastery-based agents to the office, protect the culture, and make sure everyone is happy! "

