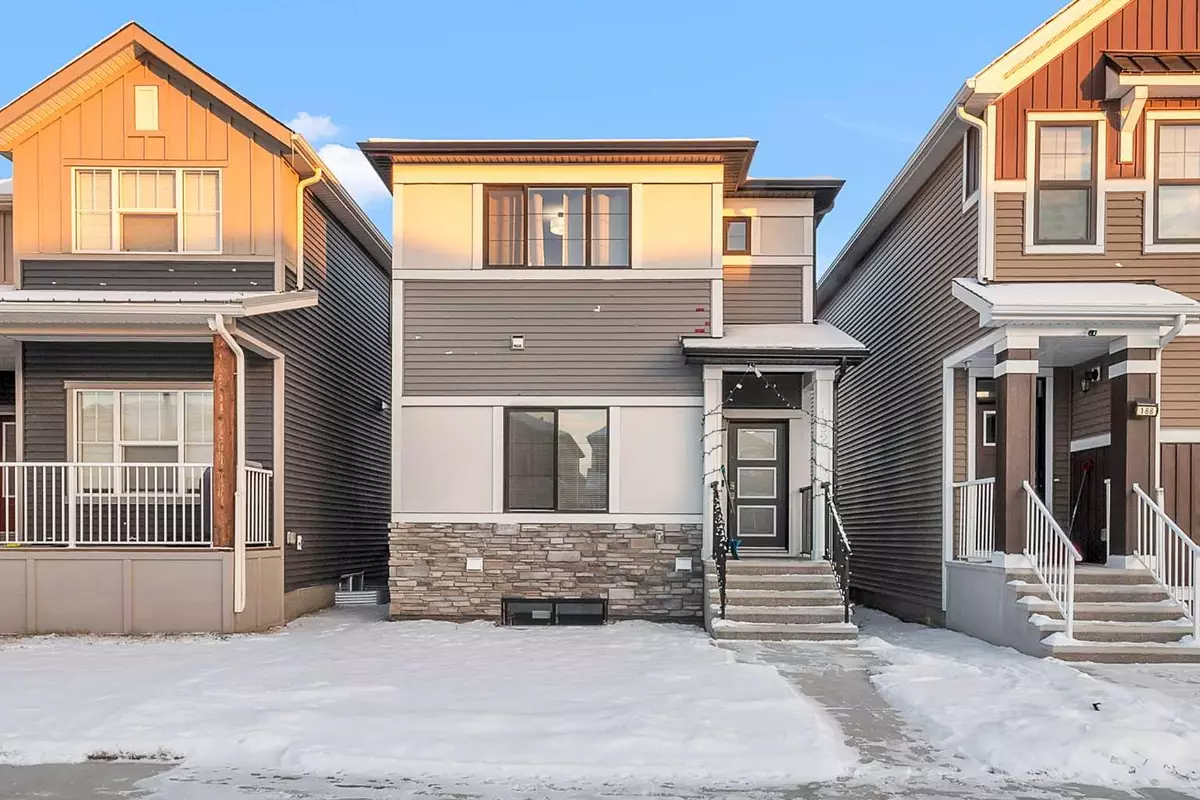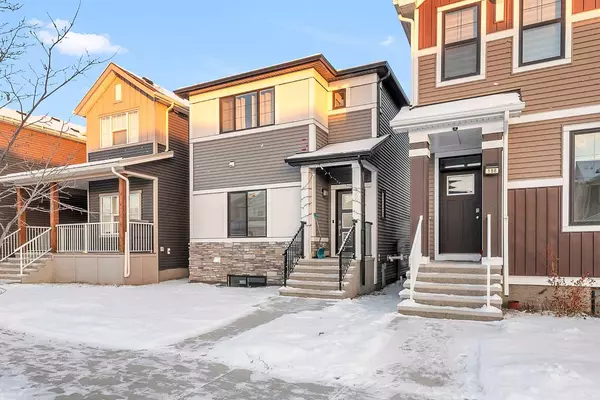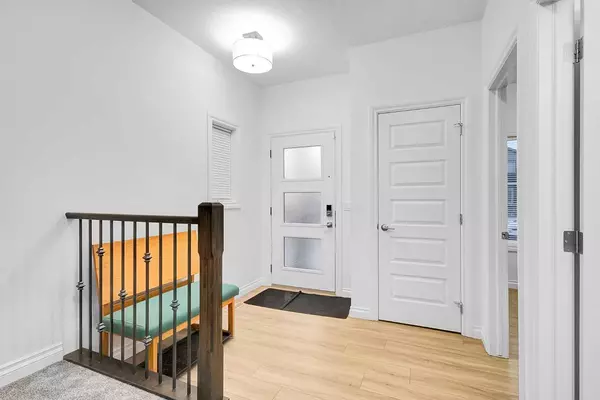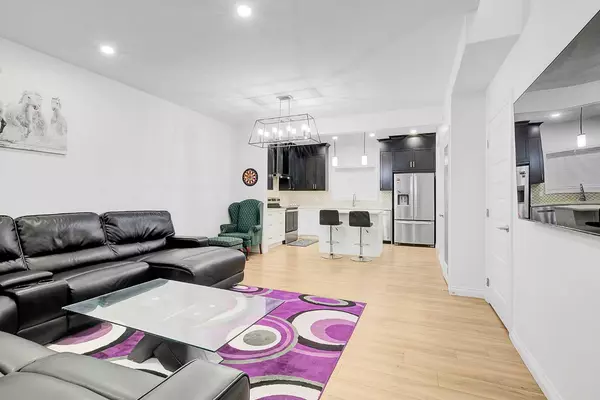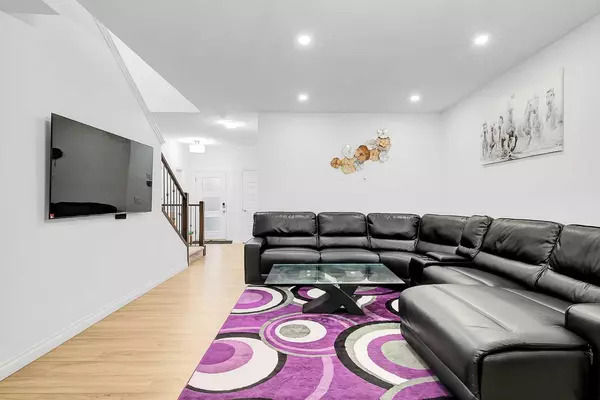4 Beds
3 Baths
1,747 SqFt
4 Beds
3 Baths
1,747 SqFt
Key Details
Property Type Single Family Home
Sub Type Detached
Listing Status Active
Purchase Type For Sale
Square Footage 1,747 sqft
Price per Sqft $372
Subdivision Homestead
MLS® Listing ID A2186234
Style 2 Storey
Bedrooms 4
Full Baths 3
Year Built 2022
Lot Size 2,777 Sqft
Acres 0.06
Property Description
Location
Province AB
County Calgary
Area Cal Zone Ne
Zoning R-G
Direction W
Rooms
Basement Separate/Exterior Entry, Full, Unfinished
Interior
Interior Features Granite Counters, Kitchen Island, No Animal Home, No Smoking Home, Open Floorplan, Pantry, Separate Entrance
Heating Forced Air, Natural Gas
Cooling None
Flooring Carpet, Ceramic Tile, Vinyl Plank
Appliance Dishwasher, Dryer, Electric Stove, Microwave, Refrigerator, Washer
Laundry Upper Level
Exterior
Exterior Feature Private Entrance
Parking Features Alley Access, Off Street, Parking Pad
Fence None
Community Features Park, Playground
Roof Type Asphalt Shingle
Porch None
Lot Frontage 25.26
Total Parking Spaces 2
Building
Lot Description Back Lane, Back Yard
Dwelling Type House
Foundation Poured Concrete
Architectural Style 2 Storey
Level or Stories Two
Structure Type Vinyl Siding,Wood Frame
Others
Restrictions None Known,Utility Right Of Way
Tax ID 94983822
"My job is to find and attract mastery-based agents to the office, protect the culture, and make sure everyone is happy! "

