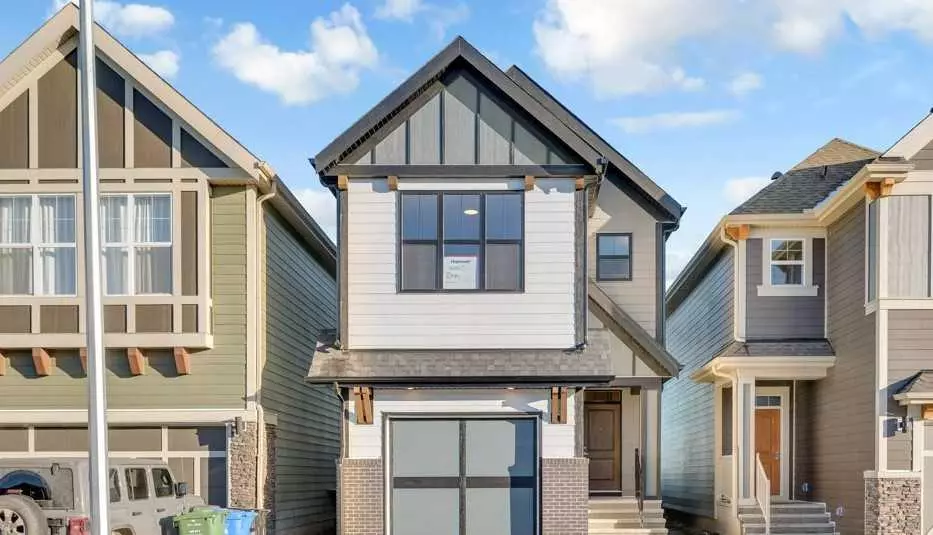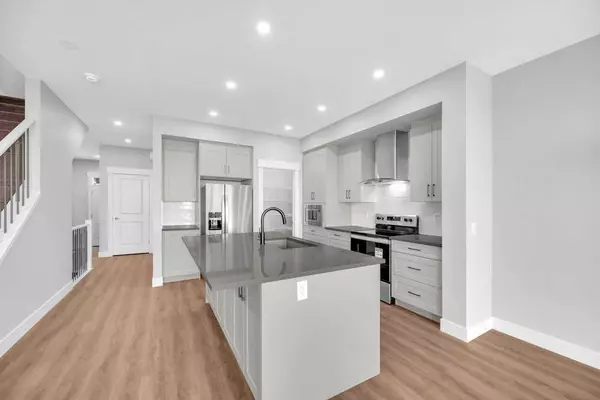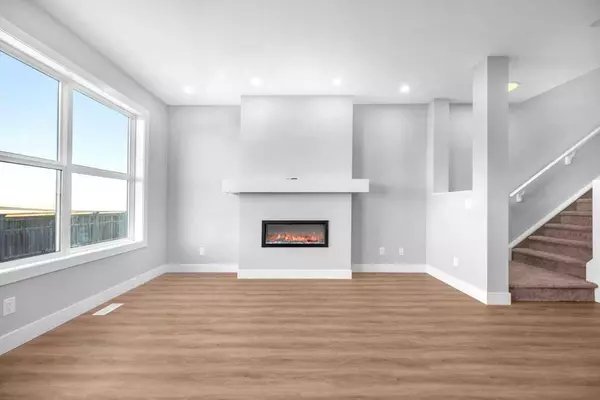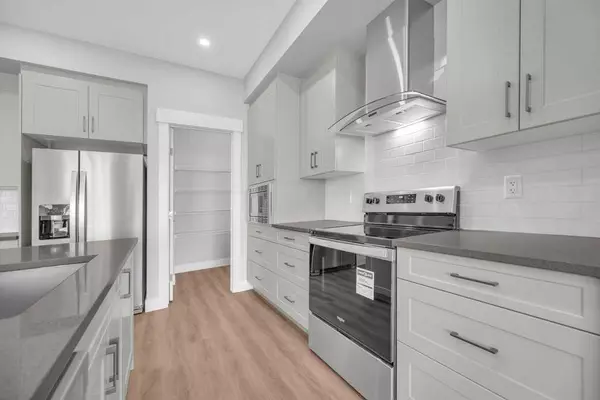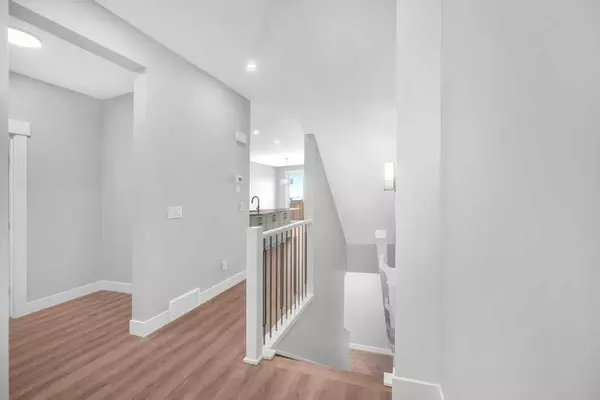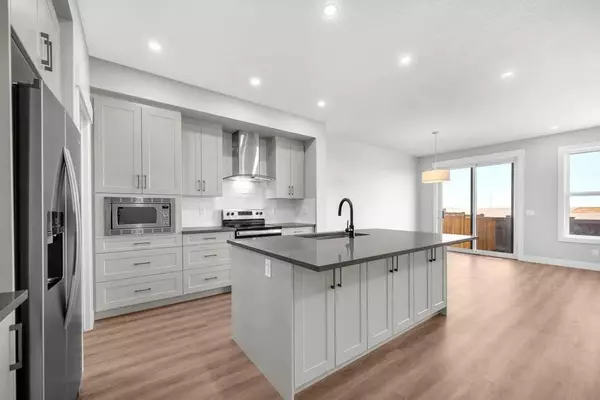4 Beds
4 Baths
1,995 SqFt
4 Beds
4 Baths
1,995 SqFt
Key Details
Property Type Single Family Home
Sub Type Detached
Listing Status Active
Purchase Type For Sale
Square Footage 1,995 sqft
Price per Sqft $340
Subdivision Mahogany
MLS® Listing ID A2186264
Style 2 Storey
Bedrooms 4
Full Baths 3
Half Baths 1
HOA Fees $543/mo
HOA Y/N 1
Year Built 2023
Lot Size 2,949 Sqft
Acres 0.07
Property Description
Location
Province AB
County Calgary
Area Cal Zone Se
Zoning R-G
Direction W
Rooms
Basement Finished, Full
Interior
Interior Features Granite Counters, Kitchen Island, No Animal Home, No Smoking Home, Open Floorplan, Vinyl Windows
Heating Forced Air
Cooling None
Flooring Carpet, Ceramic Tile, Vinyl Plank
Fireplaces Number 1
Fireplaces Type Electric
Appliance Dishwasher, Dryer, Electric Stove, Garage Control(s), Microwave, Range Hood, Refrigerator, Washer, Window Coverings
Laundry Upper Level
Exterior
Exterior Feature None
Parking Features Off Street, Single Garage Attached
Garage Spaces 3.0
Fence None
Community Features Clubhouse, Fishing, Lake, Park, Playground, Schools Nearby, Shopping Nearby, Sidewalks, Street Lights
Amenities Available Beach Access, Clubhouse
Roof Type Asphalt Shingle
Porch None
Lot Frontage 25.39
Total Parking Spaces 1
Building
Lot Description Back Yard, Rectangular Lot
Dwelling Type House
Foundation Poured Concrete
Architectural Style 2 Storey
Level or Stories Two
Structure Type Stone,Vinyl Siding,Wood Frame
New Construction Yes
Others
Restrictions None Known
Tax ID 94944889
"My job is to find and attract mastery-based agents to the office, protect the culture, and make sure everyone is happy! "

