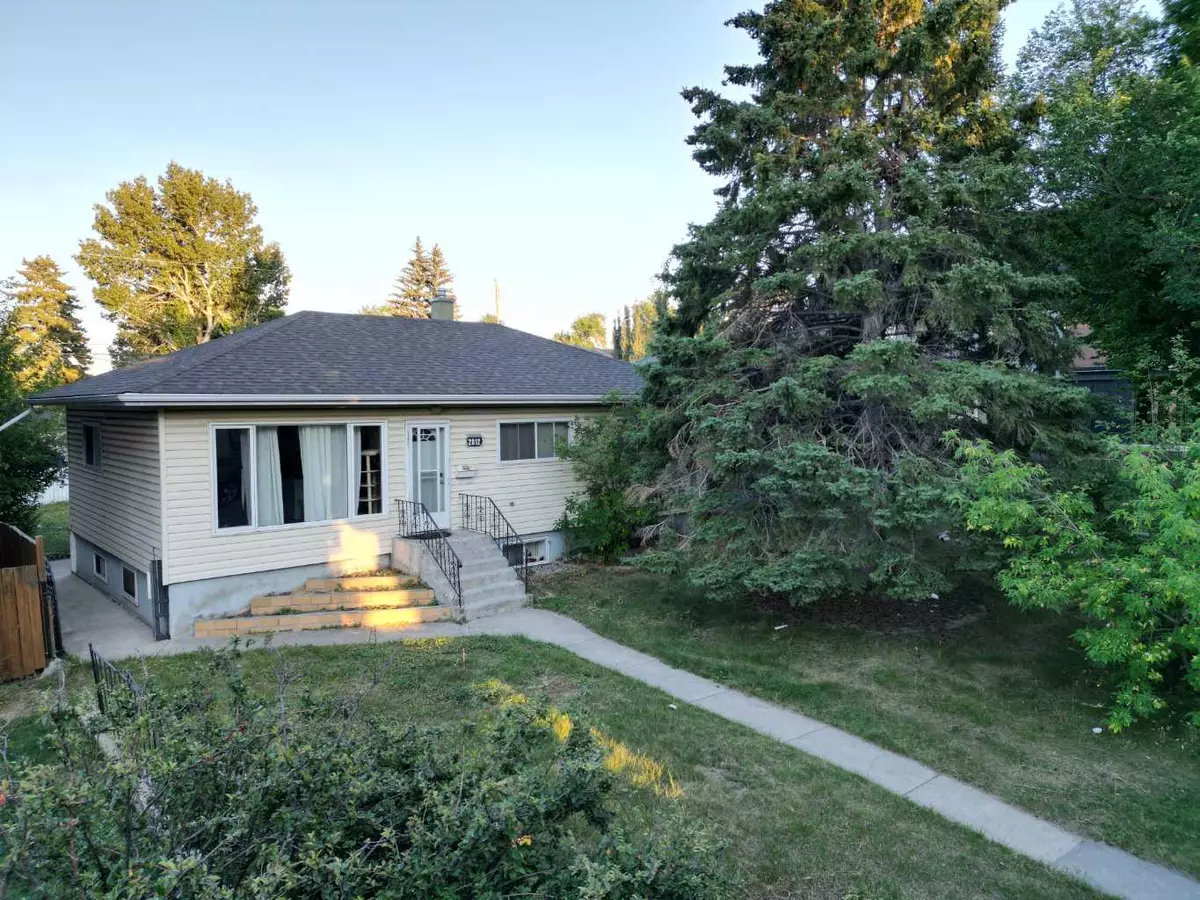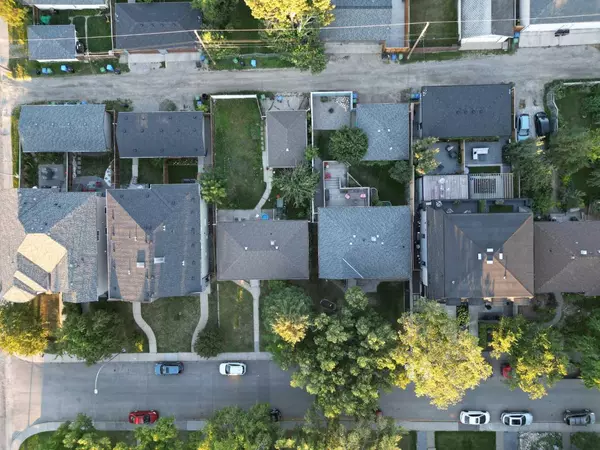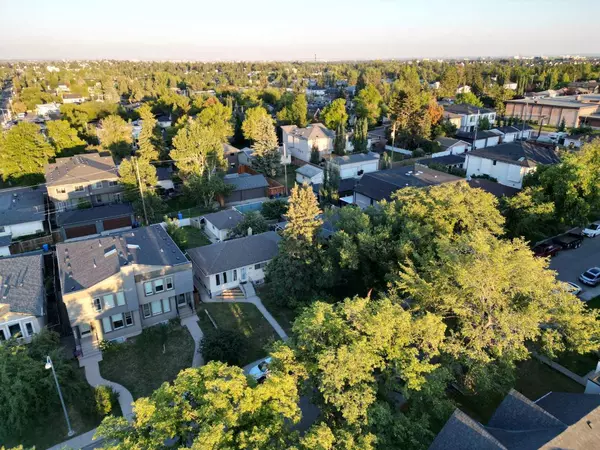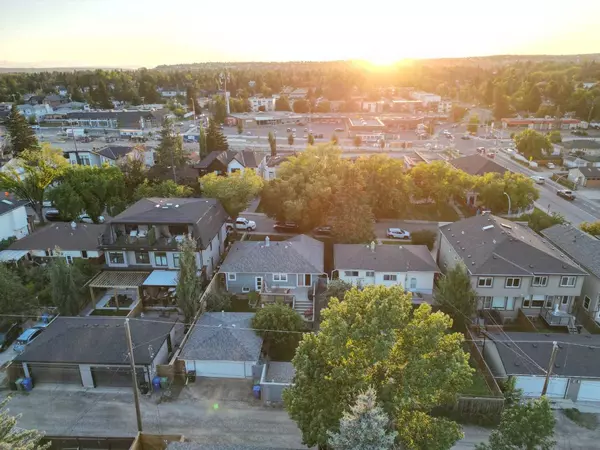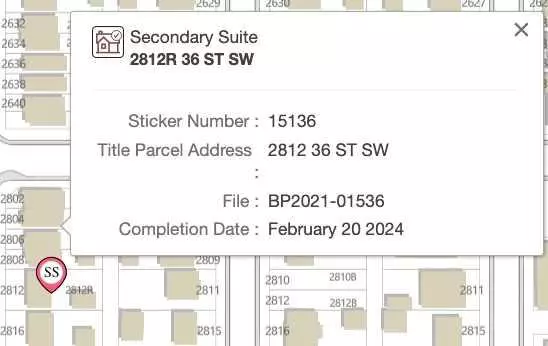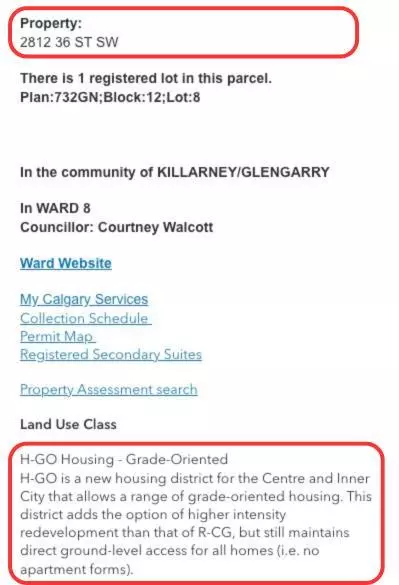4 Beds
2 Baths
1,020 SqFt
4 Beds
2 Baths
1,020 SqFt
Key Details
Property Type Single Family Home
Sub Type Detached
Listing Status Active
Purchase Type For Sale
Square Footage 1,020 sqft
Price per Sqft $905
Subdivision Killarney/Glengarry
MLS® Listing ID A2185861
Style Bungalow
Bedrooms 4
Full Baths 2
Year Built 1953
Lot Size 5,995 Sqft
Acres 0.14
Property Description
Location
Province AB
County Calgary
Area Cal Zone Cc
Zoning H-GO
Direction W
Rooms
Basement Separate/Exterior Entry, Finished, Full
Interior
Interior Features See Remarks, Separate Entrance, Storage
Heating Forced Air
Cooling Other
Flooring Hardwood, Laminate
Appliance Dishwasher, Refrigerator, Stove(s), Washer/Dryer
Laundry In Basement
Exterior
Exterior Feature Private Yard
Parking Features Single Garage Detached
Garage Spaces 1.0
Fence Fenced
Community Features Playground, Schools Nearby, Shopping Nearby, Sidewalks, Street Lights
Roof Type Asphalt Shingle
Porch None
Lot Frontage 50.0
Total Parking Spaces 1
Building
Lot Description Back Lane, Landscaped, Level, Rectangular Lot
Dwelling Type House
Foundation Poured Concrete
Architectural Style Bungalow
Level or Stories One
Structure Type Vinyl Siding,Wood Frame
Others
Restrictions Utility Right Of Way
Tax ID 95302200
"My job is to find and attract mastery-based agents to the office, protect the culture, and make sure everyone is happy! "

