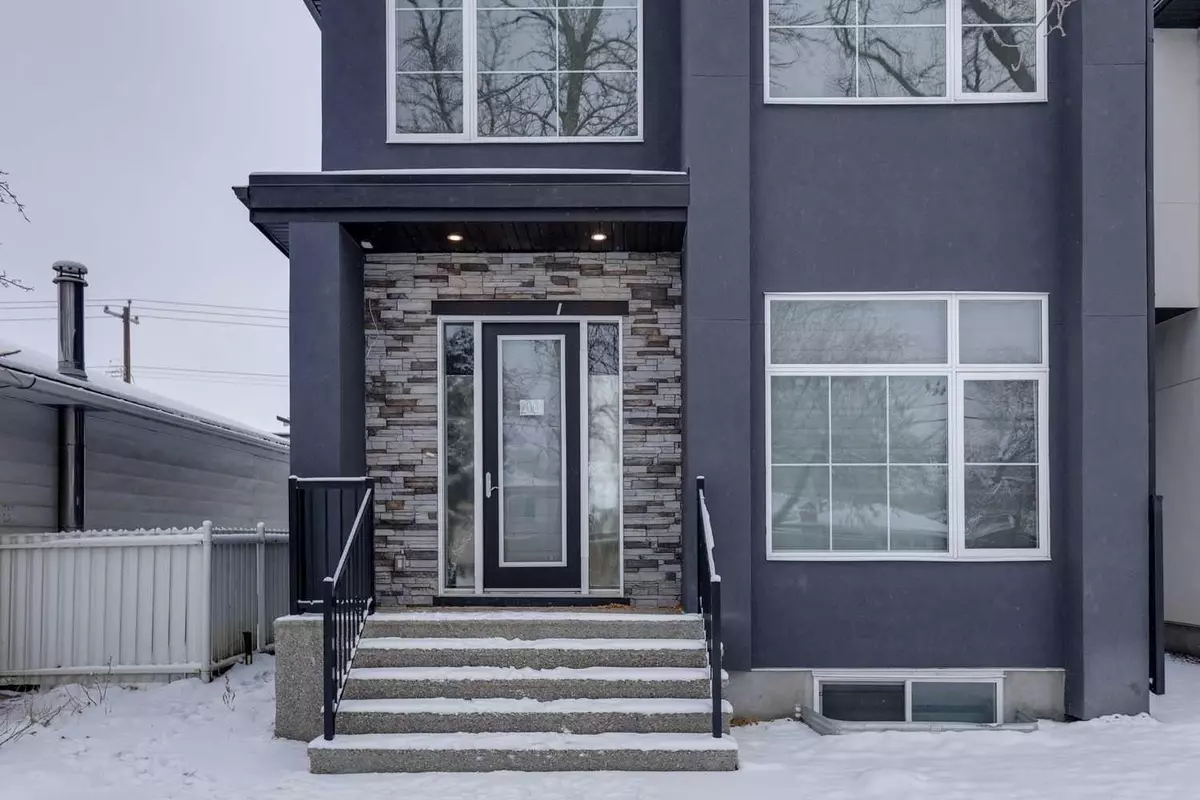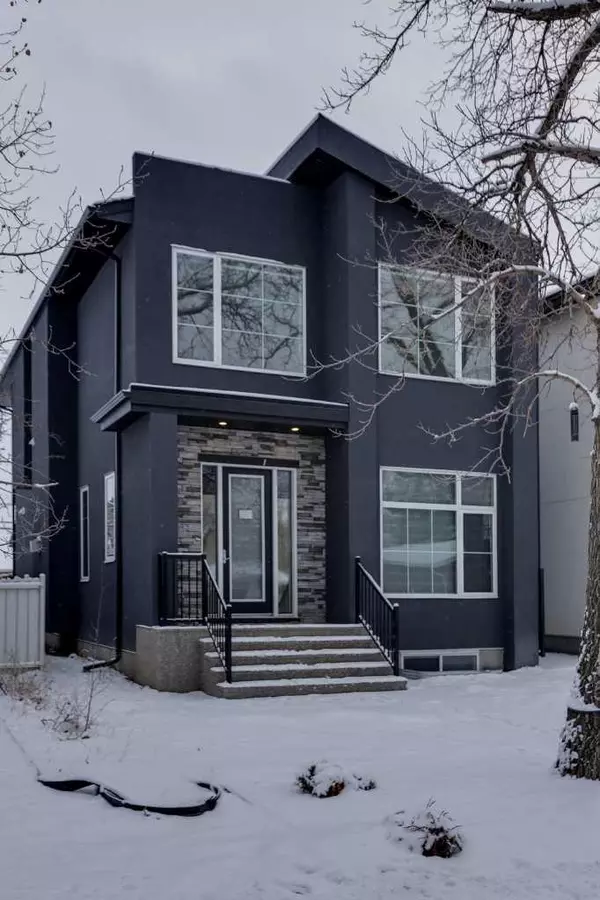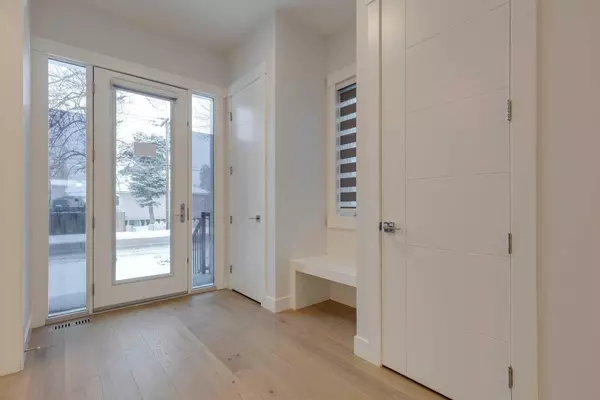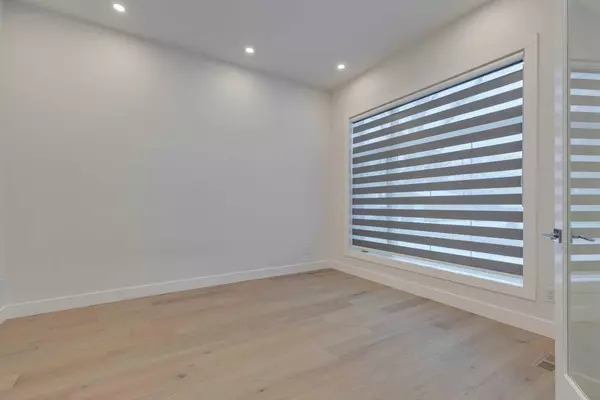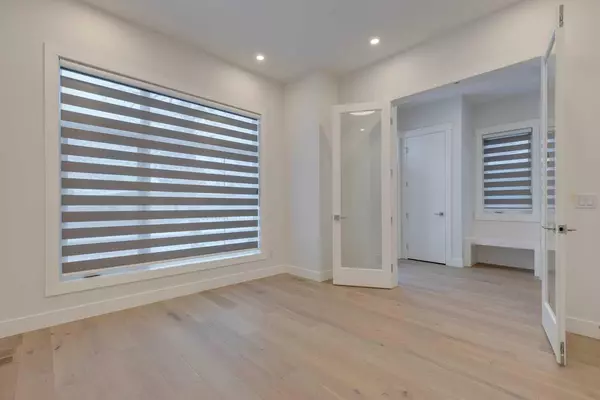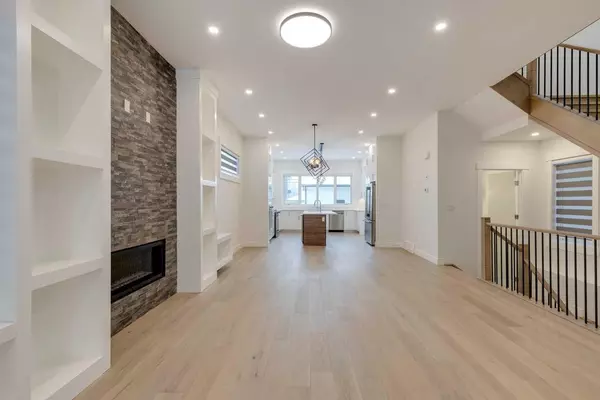4 Beds
4 Baths
2,276 SqFt
4 Beds
4 Baths
2,276 SqFt
Key Details
Property Type Single Family Home
Sub Type Detached
Listing Status Active
Purchase Type For Sale
Square Footage 2,276 sqft
Price per Sqft $494
Subdivision Winston Heights/Mountview
MLS® Listing ID A2185464
Style 2 Storey
Bedrooms 4
Full Baths 3
Half Baths 1
Year Built 2022
Lot Size 3,605 Sqft
Acres 0.08
Property Description
Walking into the home you will be greeted by beautiful hardwood floors, a contemporary kitchen with luxury appliances, and custom fireplace and built-in bookcase. Taking you to the second floor, the hardwood staircase is a statement in itself with natural light above flowing through the accompanied iron spindle railing. Situated on the second floor are 2 spacious bedrooms with an impressive laundry. Making your way to the 3rd bedroom on this floor is the Primary bedroom with an ensuite that features a gorgeous freestanding tub with walk-in shower with double vanities. The large walk-in closet boasts built-ins and tons of space for the avid clothes collector. The fully finished basement offers a 4th bedroom—perfect for guests, teens, or a home office—along with a massive family room, wet bar, and endless possibilities for recreation, fitness, or media. The basement also has a 3 piece bathroom, large Family with a wetbar!
The outdoor space includes a detached double garage (19'4” x 19'2”) and a low-maintenance yard, all situated on a prime lot in Winston Heights. This vibrant community is known for its parks, schools, and quick access to downtown Calgary, making it an ideal location for urban living.
Don't miss your chance to own this impeccably designed home! Schedule your private viewing today and experience everything it has to offer.
Location
Province AB
County Calgary
Area Cal Zone Cc
Zoning R-CG
Direction W
Rooms
Basement Finished, Full
Interior
Interior Features Bar, Bookcases, Built-in Features, Chandelier, Closet Organizers, Double Vanity, High Ceilings, Kitchen Island, No Animal Home, No Smoking Home, Open Floorplan, Pantry, Quartz Counters, Recessed Lighting, Soaking Tub, Vinyl Windows, Walk-In Closet(s), Wet Bar
Heating Fireplace(s), Forced Air, Natural Gas
Cooling Central Air
Flooring Carpet, Ceramic Tile, Hardwood
Fireplaces Number 1
Fireplaces Type Gas
Appliance Bar Fridge, Central Air Conditioner, Dishwasher, Dryer, Garage Control(s), Gas Range, Microwave, Oven-Built-In, Range Hood, Refrigerator, Washer, Window Coverings
Laundry Laundry Room, Sink, Upper Level
Exterior
Exterior Feature Private Entrance, Private Yard
Parking Features Double Garage Detached
Garage Spaces 2.0
Fence None
Community Features Schools Nearby, Shopping Nearby, Sidewalks, Street Lights
Roof Type Asphalt Shingle
Porch Deck
Lot Frontage 30.05
Total Parking Spaces 2
Building
Lot Description Back Lane, Back Yard, See Remarks
Dwelling Type House
Foundation Poured Concrete
Architectural Style 2 Storey
Level or Stories Two
Structure Type Concrete,Stone,Stucco,Wood Frame
Others
Restrictions None Known
Tax ID 95049626
"My job is to find and attract mastery-based agents to the office, protect the culture, and make sure everyone is happy! "

