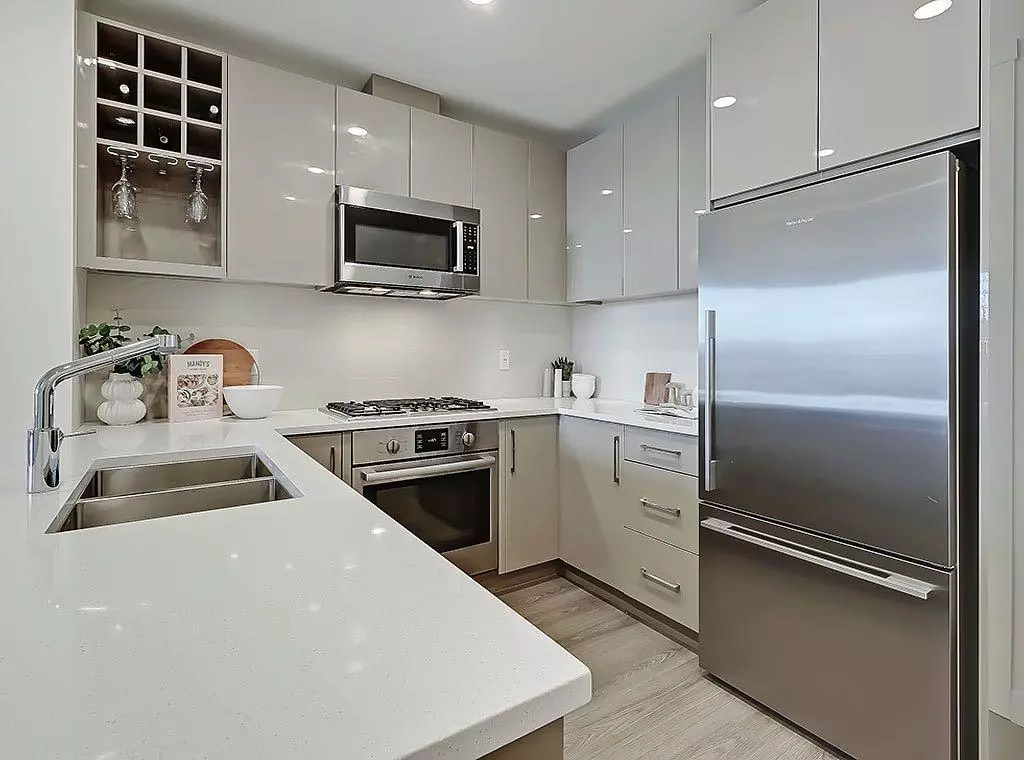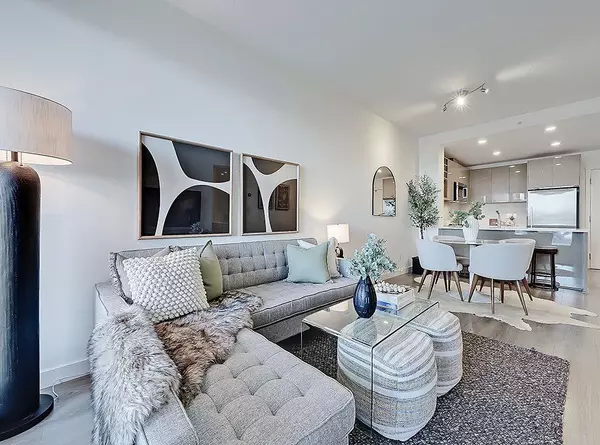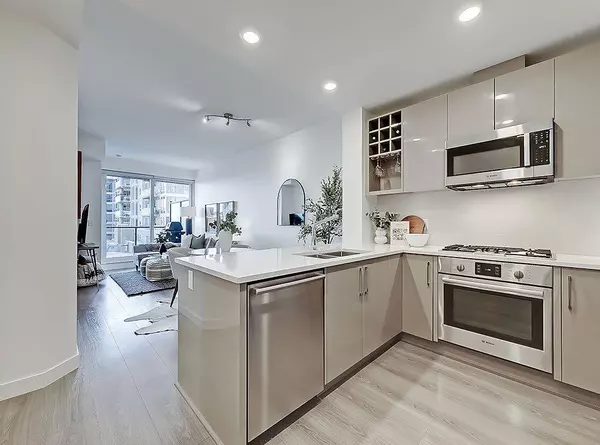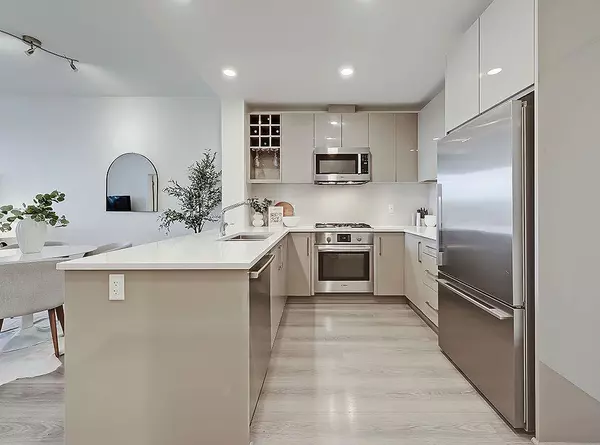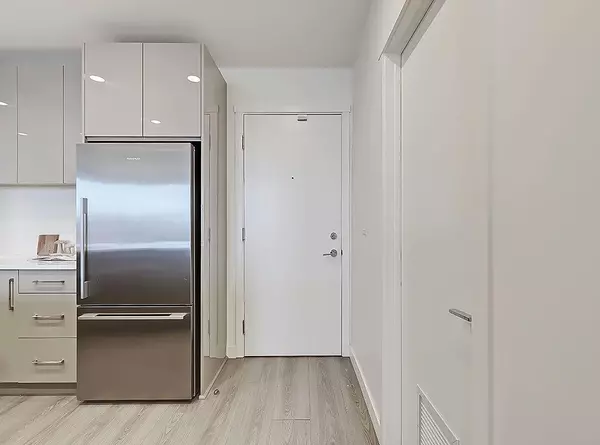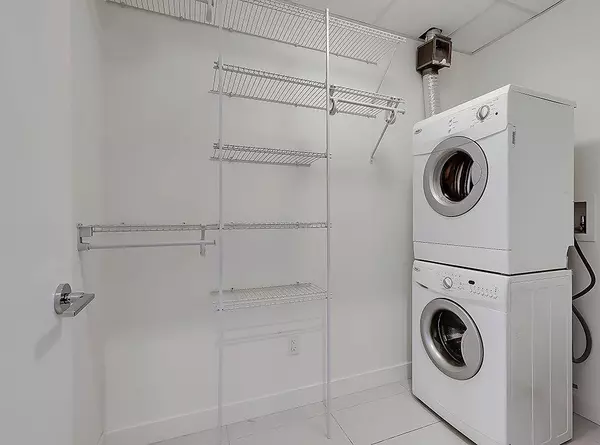1 Bed
1 Bath
582 SqFt
1 Bed
1 Bath
582 SqFt
Key Details
Property Type Condo
Sub Type Apartment
Listing Status Active
Purchase Type For Sale
Square Footage 582 sqft
Price per Sqft $669
Subdivision Hillhurst
MLS® Listing ID A2185585
Style Apartment
Bedrooms 1
Full Baths 1
Condo Fees $452/mo
Year Built 2016
Property Description
Discover an open-concept layout, with high end finishing. The contemporary kitchen boasts flat-panel cabinets, quartz countertops, stainless steel appliances, a gas cooktop, under-cabinet lighting, and a built-in wine rack. The breakfast bar seating makes casual dining and entertaining a breeze, while the adjacent, and designated dining, and living areas provide ample space for all.
The bedroom is a skyline retreat with a wall of windows, filling the space with natural light. A modern walkthrough closet leads to a spa-inspired cheater-ensuite. Relax in the soaker tub or enjoy the glass-enclosed shower and floating vanity with under-cabinet lighting. Additional storage and convenience are provided by the spacious in-suite laundry room.
The private balcony allows one to soak in the stunning views of downtown and the Kensington streetscape. The unit includes one titled underground parking stall, an assigned storage locker, and access to a car wash in the parkade.
Located just steps from boutique shops, cafes, restaurants, gyms, and entertainment, this condo offers unparalleled convenience. The Bow River pathways and C-Train station are a short walk away, providing easy access to outdoor adventures and downtown.
This condo does consider pets, and is perfect for professionals, downsizers, or anyone looking for a sophisticated home in a lively, amenity-rich neighborhood
Location
Province AB
County Calgary
Area Cal Zone Cc
Zoning DC
Direction E
Interior
Interior Features Breakfast Bar
Heating Fan Coil, Forced Air, Natural Gas
Cooling Central Air
Flooring Carpet, Vinyl Plank
Inclusions None
Appliance Built-In Oven, Dishwasher, Dryer, Garage Control(s), Gas Cooktop, Microwave Hood Fan, Refrigerator, Washer, Window Coverings
Laundry In Unit
Exterior
Exterior Feature Balcony
Parking Features Parkade
Community Features Shopping Nearby, Sidewalks, Street Lights, Walking/Bike Paths
Amenities Available Car Wash, Elevator(s), Parking, Secured Parking, Trash
Porch None
Exposure E
Total Parking Spaces 1
Building
Dwelling Type High Rise (5+ stories)
Story 6
Architectural Style Apartment
Level or Stories Single Level Unit
Structure Type Concrete
Others
HOA Fee Include Common Area Maintenance,Gas,Heat,Insurance,Reserve Fund Contributions,Sewer,Snow Removal,Water
Restrictions None Known
Pets Allowed Restrictions, Yes
"My job is to find and attract mastery-based agents to the office, protect the culture, and make sure everyone is happy! "

