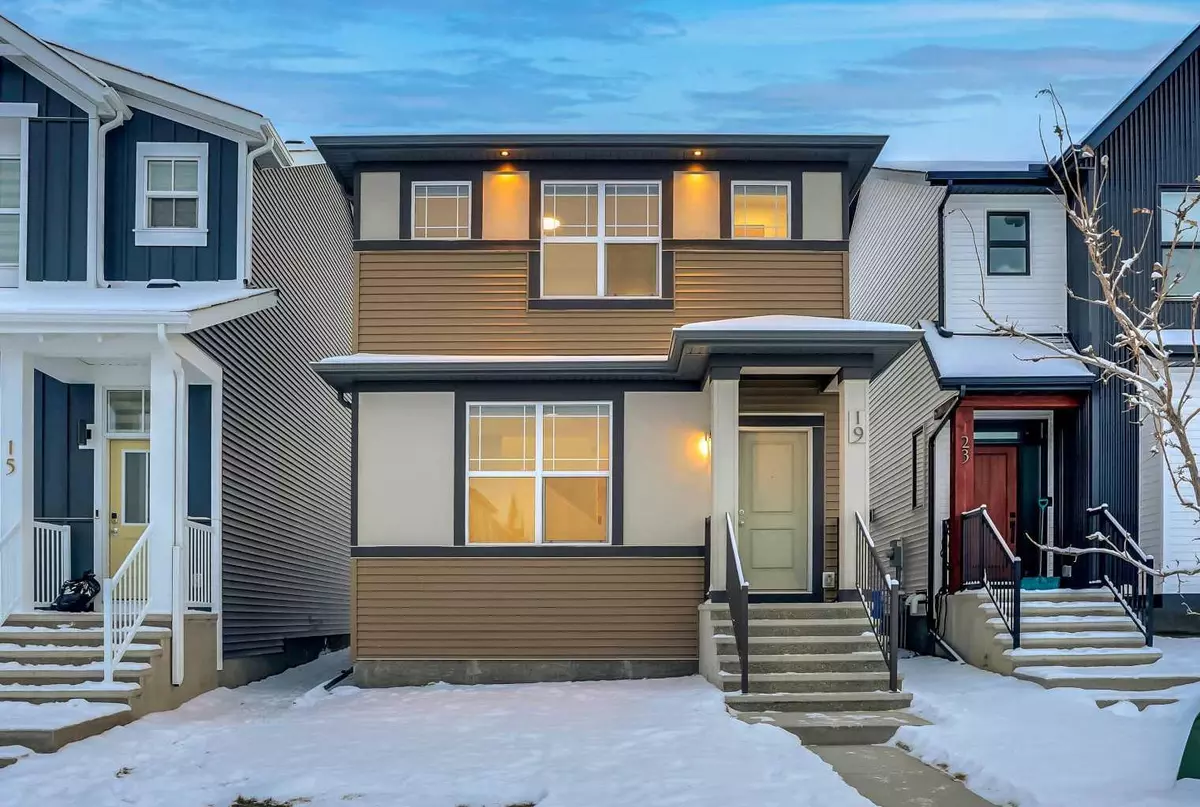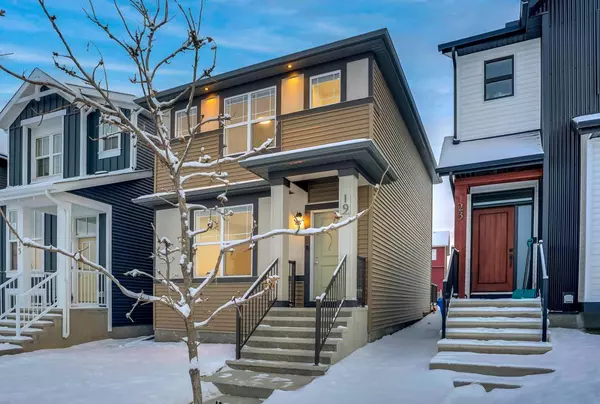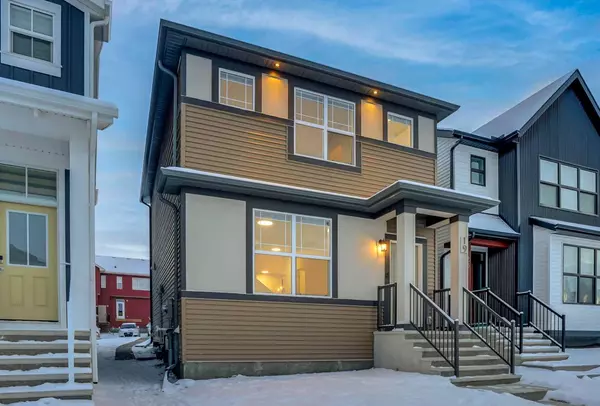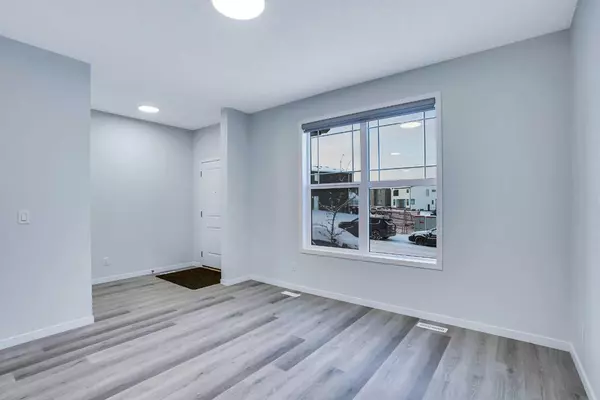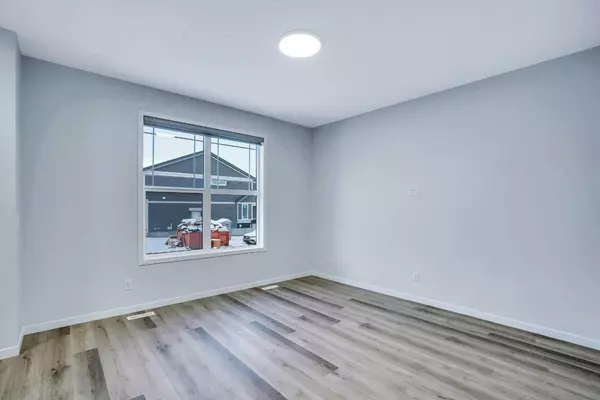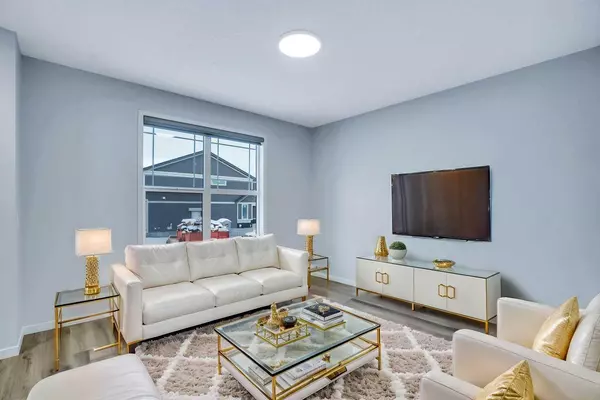4 Beds
4 Baths
1,351 SqFt
4 Beds
4 Baths
1,351 SqFt
Key Details
Property Type Single Family Home
Sub Type Detached
Listing Status Active
Purchase Type For Sale
Square Footage 1,351 sqft
Price per Sqft $480
Subdivision Glacier Ridge
MLS® Listing ID A2185367
Style 2 Storey
Bedrooms 4
Full Baths 3
Half Baths 1
HOA Fees $400/ann
HOA Y/N 1
Year Built 2024
Lot Size 3,199 Sqft
Acres 0.07
Property Description
Welcome to this bright and modern detached home in the NW community of Glacier Ridge, with IMMEDIATE POSSESSION available! This 4-bedroom + den, 3.5-bath house offers over 1,953 SQFT of livable space. Built in 2024, this Nova Model by Morrison Homes comes with a NEW HOME WARRANTY, providing peace of mind with coverage for 1, 2, 5, and 10 years.
This beautifully designed 1,351 SQFT home features 3 bedrooms and 2.5 bathrooms above grade, offering exceptional quality and modern finishes. Upon entering, you'll notice a spacious entryway with a large closet. The home boasts luxurious quartz countertops throughout and a combination of LVP (luxury vinyl plank) and carpet flooring. Every room is thoughtfully illuminated with flush-mount ceiling lights.
As you step into the main floor, you'll be greeted by abundant natural light and impressive 9' ceilings. The contemporary day/night blinds, with remote control, offer flexibility in controlling the amount of light entering the home. The well-appointed kitchen features sleek cabinetry, upgraded stainless steel appliances, and ample counter space, making meal preparation a breeze. The adjacent dining area is perfect for family meals or gatherings with friends.
Upstairs, you'll find a spacious master bedroom with oversized windows, a walk-in closet, and an upgraded 4-piece ensuite with a window. Two additional bedrooms share a well-appointed common bathroom.
The fully finished basement suite (illegal) with a separate side entrance offers even more living space and functionality. This space is perfect for covering some of your expenses or providing extra room for your needs. It includes a fully equipped kitchen, a rec room ideal for entertainment and relaxation, one bedroom, a den/office room, and a 3-piece bathroom. The utility room provides dedicated space for utilities and storage, and stacked laundry adds convenience. This basement suite is perfect for generating rental income or offering space for extended family or guests.
Outdoor living is equally impressive, with a 10'x10' rear pressure-treated deck featuring aluminum railing and stairs leading to the backyard. You'll also appreciate the convenience of the rear gravel parking pad, which provides hassle-free parking for multiple vehicles.
The location is unbeatable, with easy access to major roads like Stoney Trail, Sarcee Trail, and Shaganappi Trail. You're just 10 minutes away from shopping hubs such as Costco, Canadian Tire, Walmart, Dollar Store, Bottle Depot, major banks, T&T Supermarket, clinics, restaurants, green spaces, and a nearby playground.
Grab this house before it goes! Act fast and start living your dream lifestyle in Glacier Ridge today.
Location
Province AB
County Calgary
Area Cal Zone N
Zoning R-G
Direction N
Rooms
Basement Separate/Exterior Entry, Finished, Full, Suite
Interior
Interior Features No Animal Home, No Smoking Home, Quartz Counters
Heating Forced Air, Natural Gas
Cooling None
Flooring Carpet, Subfloor, Vinyl Plank
Inclusions Refrigerator, Electric Range (2), Microwave Oven (2), Dishwasher, Washer & Dryer (2), Windows covering
Appliance Dishwasher, Electric Range, Microwave Hood Fan, Refrigerator, See Remarks, Washer/Dryer, Window Coverings
Laundry Multiple Locations
Exterior
Exterior Feature Private Entrance
Parking Features Additional Parking, Parking Pad
Fence None
Community Features Clubhouse, Playground, Shopping Nearby
Amenities Available Clubhouse, Community Gardens, Playground
Roof Type Asphalt Shingle
Porch Deck
Lot Frontage 23.95
Total Parking Spaces 3
Building
Lot Description Back Lane, Back Yard
Dwelling Type House
Foundation Poured Concrete
Architectural Style 2 Storey
Level or Stories Two
Structure Type Vinyl Siding,Wood Frame
New Construction Yes
Others
Restrictions None Known
Tax ID 95323094
"My job is to find and attract mastery-based agents to the office, protect the culture, and make sure everyone is happy! "

