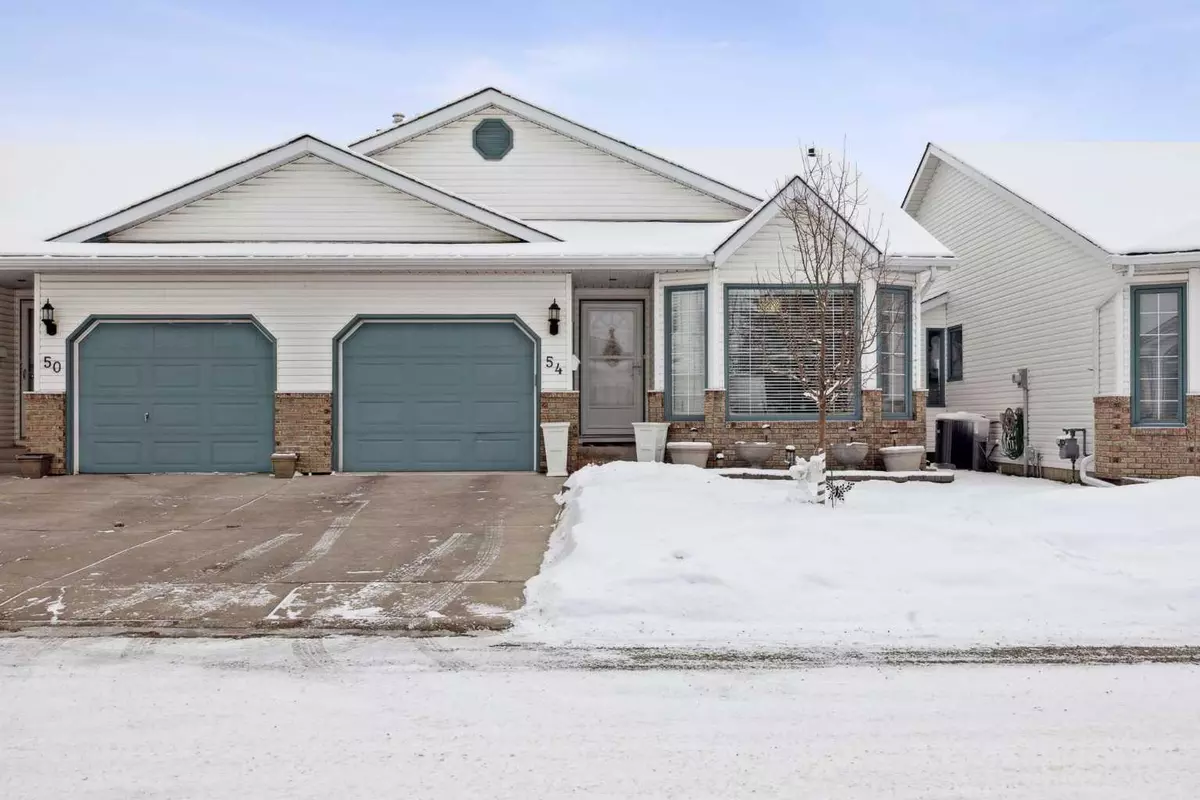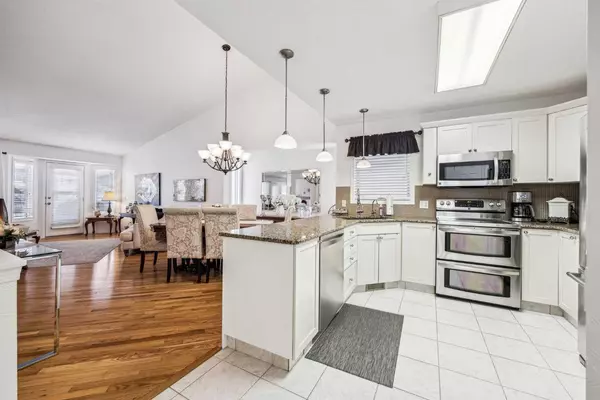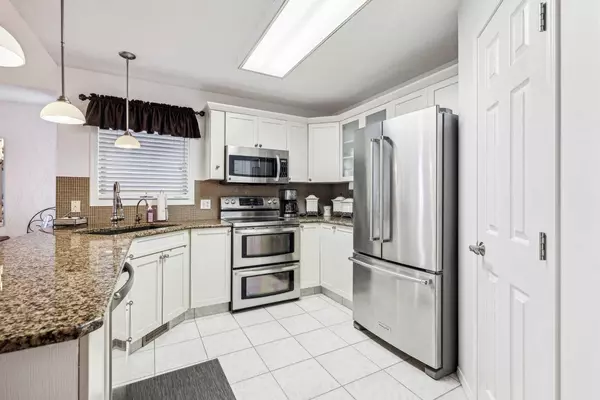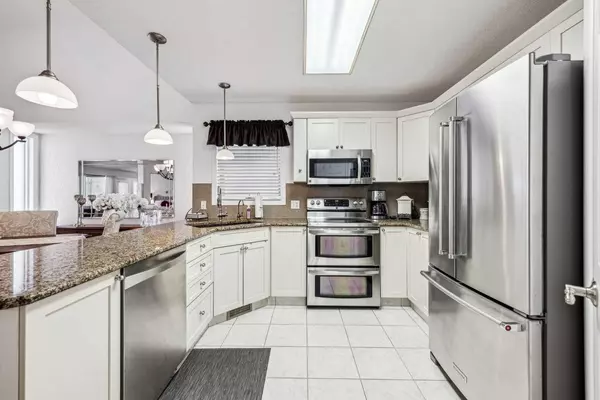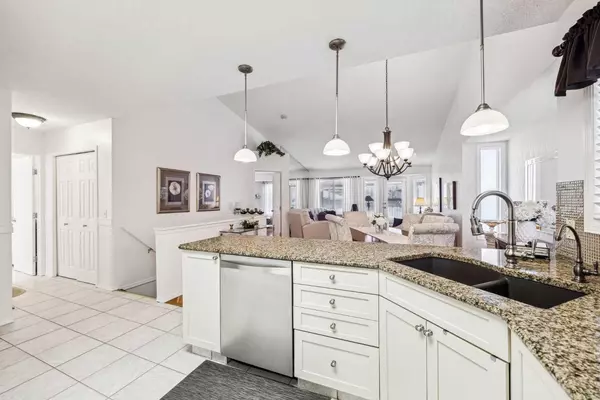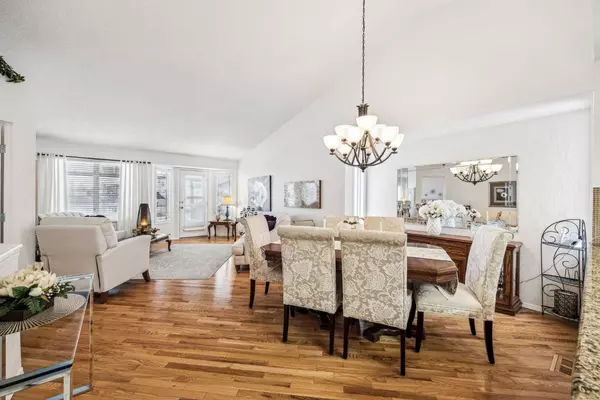2 Beds
3 Baths
1,195 SqFt
2 Beds
3 Baths
1,195 SqFt
Key Details
Property Type Multi-Family
Sub Type Semi Detached (Half Duplex)
Listing Status Active
Purchase Type For Sale
Square Footage 1,195 sqft
Price per Sqft $430
Subdivision Riverbend
MLS® Listing ID A2184713
Style Bungalow,Side by Side
Bedrooms 2
Full Baths 2
Half Baths 1
Condo Fees $425/mo
Year Built 1994
Lot Size 3,196 Sqft
Acres 0.07
Property Description
Location
Province AB
County Calgary
Area Cal Zone Se
Zoning M-CG
Direction W
Rooms
Basement Finished, Full
Interior
Interior Features Granite Counters, No Animal Home, No Smoking Home, Storage, Vaulted Ceiling(s)
Heating Central, Forced Air, Natural Gas
Cooling Central Air
Flooring Carpet, Hardwood, Tile
Inclusions Basement fridge and freezer, basement storage units, garage storage units, electric fireplace in basement.
Appliance Central Air Conditioner, Dishwasher, Electric Range, Gas Water Heater, Microwave Hood Fan, Refrigerator, Washer/Dryer, Window Coverings
Laundry Main Level
Exterior
Exterior Feature Awning(s), Private Entrance
Parking Features Concrete Driveway, Front Drive, Garage Door Opener, Insulated, Single Garage Attached
Garage Spaces 1.0
Fence Partial
Community Features Schools Nearby, Shopping Nearby, Street Lights
Amenities Available Trash, Visitor Parking
Roof Type Asphalt Shingle
Porch Awning(s), Deck, Enclosed, Rear Porch
Lot Frontage 31.99
Exposure W
Total Parking Spaces 2
Building
Lot Description Back Lane, Back Yard, Front Yard
Dwelling Type Duplex
Foundation Poured Concrete
Architectural Style Bungalow, Side by Side
Level or Stories One
Structure Type Vinyl Siding,Wood Frame
Others
HOA Fee Include Common Area Maintenance,Insurance,Professional Management,Reserve Fund Contributions,Snow Removal
Restrictions Pet Restrictions or Board approval Required
Tax ID 95481287
Pets Allowed Restrictions, Yes
"My job is to find and attract mastery-based agents to the office, protect the culture, and make sure everyone is happy! "

