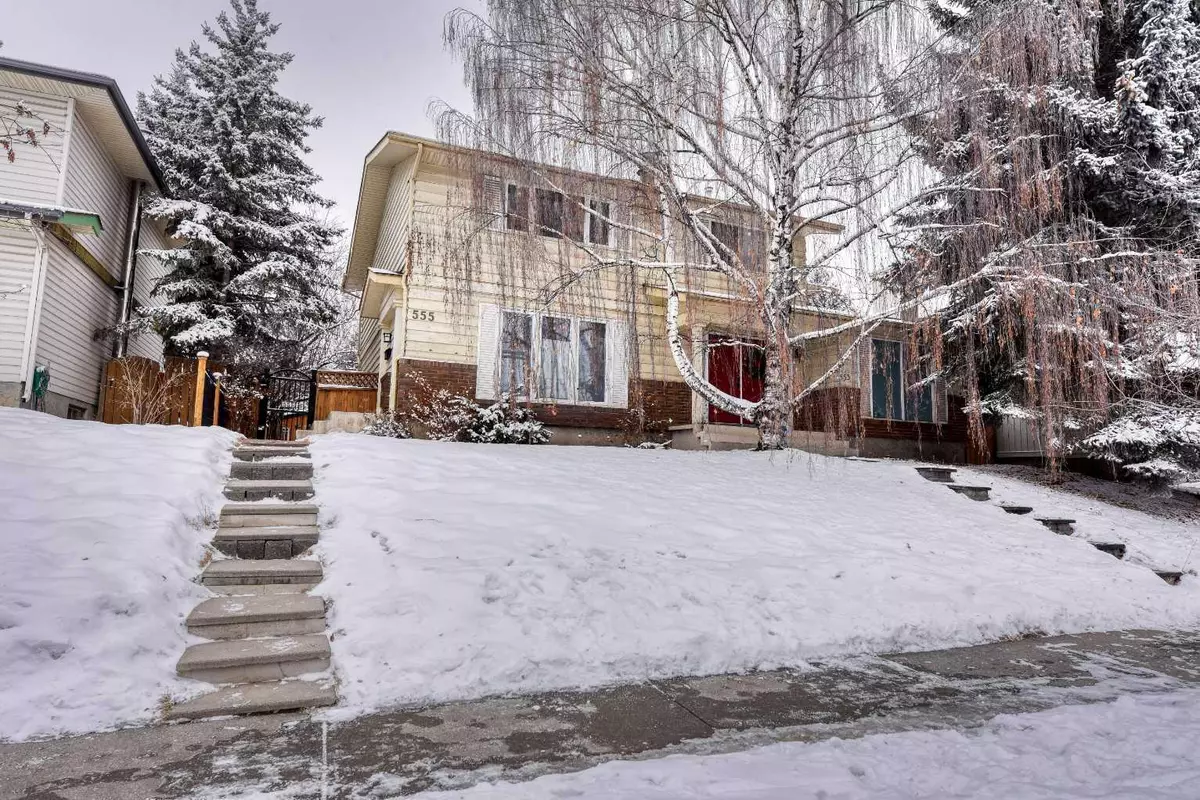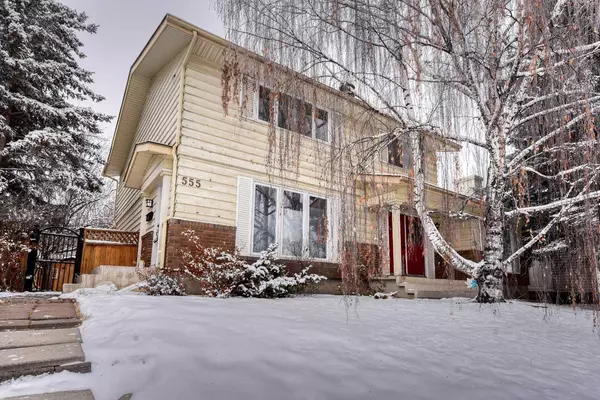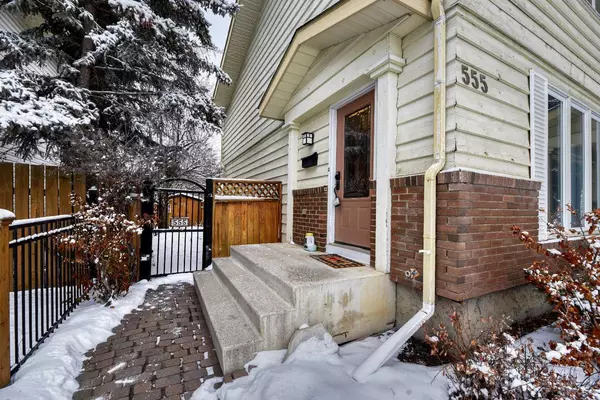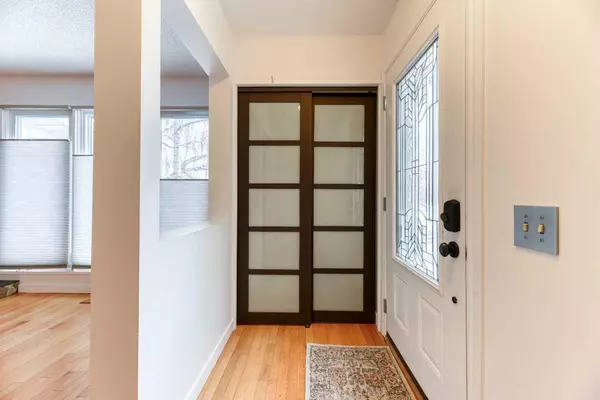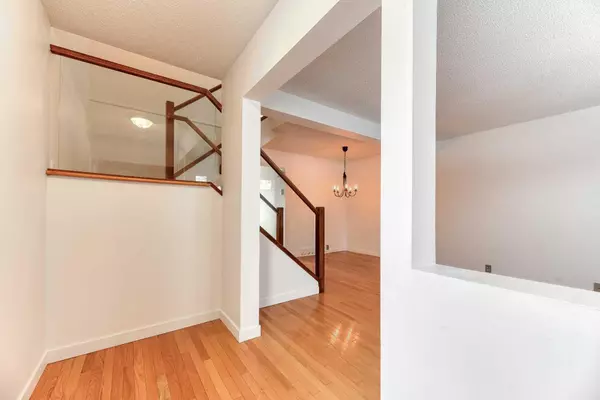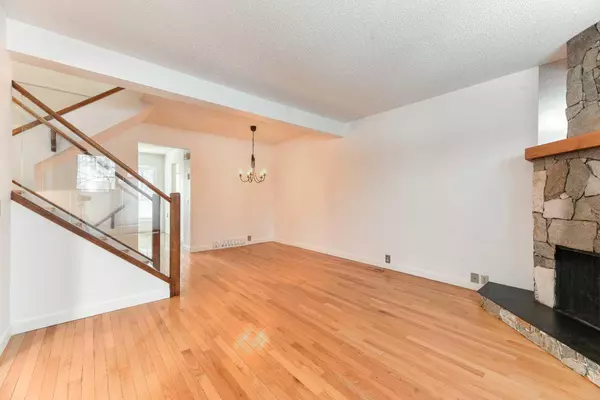3 Beds
2 Baths
1,241 SqFt
3 Beds
2 Baths
1,241 SqFt
Key Details
Property Type Multi-Family
Sub Type Semi Detached (Half Duplex)
Listing Status Active
Purchase Type For Sale
Square Footage 1,241 sqft
Price per Sqft $346
Subdivision Woodlands
MLS® Listing ID A2185425
Style 2 Storey,Side by Side
Bedrooms 3
Full Baths 1
Half Baths 1
Year Built 1978
Lot Size 2,744 Sqft
Acres 0.06
Property Description
Welcome to this lovely 3-bedroom, 1.5-bathroom half duplex in the desirable community of Woodlands. Located directly across the street from a school, this home is ideal for families looking for convenience, comfort, and access to nearby amenities.
Property Highlights:
• Spacious Layout with three well-sized bedrooms and 1.5 bathrooms
• Bright and inviting living spaces perfect for relaxing or entertaining
• Beautifully landscaped backyard, offering a private retreat for outdoor enjoyment
• 2-car parking pad, providing ample off-street parking
Location Perks:
• Just steps from schools, making mornings a breeze for the kids
• Close to Fish Creek Park, one of Calgary's most beloved natural areas, ideal for walking, biking, and outdoor adventures
• Convenient access to shopping and other amenities
This home offers the perfect blend of location, functionality, and charm, all in a family-friendly neighbourhood.
Don't miss out on this fantastic opportunity – book your showing today!
Location
Province AB
County Calgary
Area Cal Zone S
Zoning M-CG
Direction E
Rooms
Basement Full, Partially Finished
Interior
Interior Features Kitchen Island, No Animal Home, Storage
Heating Forced Air, Natural Gas
Cooling None
Flooring Carpet, Hardwood, Tile
Fireplaces Number 1
Fireplaces Type Living Room, Stone, Wood Burning
Appliance Dishwasher, Electric Stove, Range Hood, Refrigerator, Washer/Dryer
Laundry In Basement
Exterior
Exterior Feature Garden, Private Entrance
Parking Features On Street, Parking Pad
Fence Fenced
Community Features Park, Playground, Schools Nearby, Shopping Nearby, Sidewalks, Street Lights, Walking/Bike Paths
Roof Type Asphalt Shingle
Porch Rear Porch
Lot Frontage 28.35
Total Parking Spaces 3
Building
Lot Description Rectangular Lot
Dwelling Type Duplex
Foundation Poured Concrete
Architectural Style 2 Storey, Side by Side
Level or Stories Two
Structure Type Brick,Stucco,Wood Siding
Others
Restrictions Easement Registered On Title
Tax ID 95212726
"My job is to find and attract mastery-based agents to the office, protect the culture, and make sure everyone is happy! "

