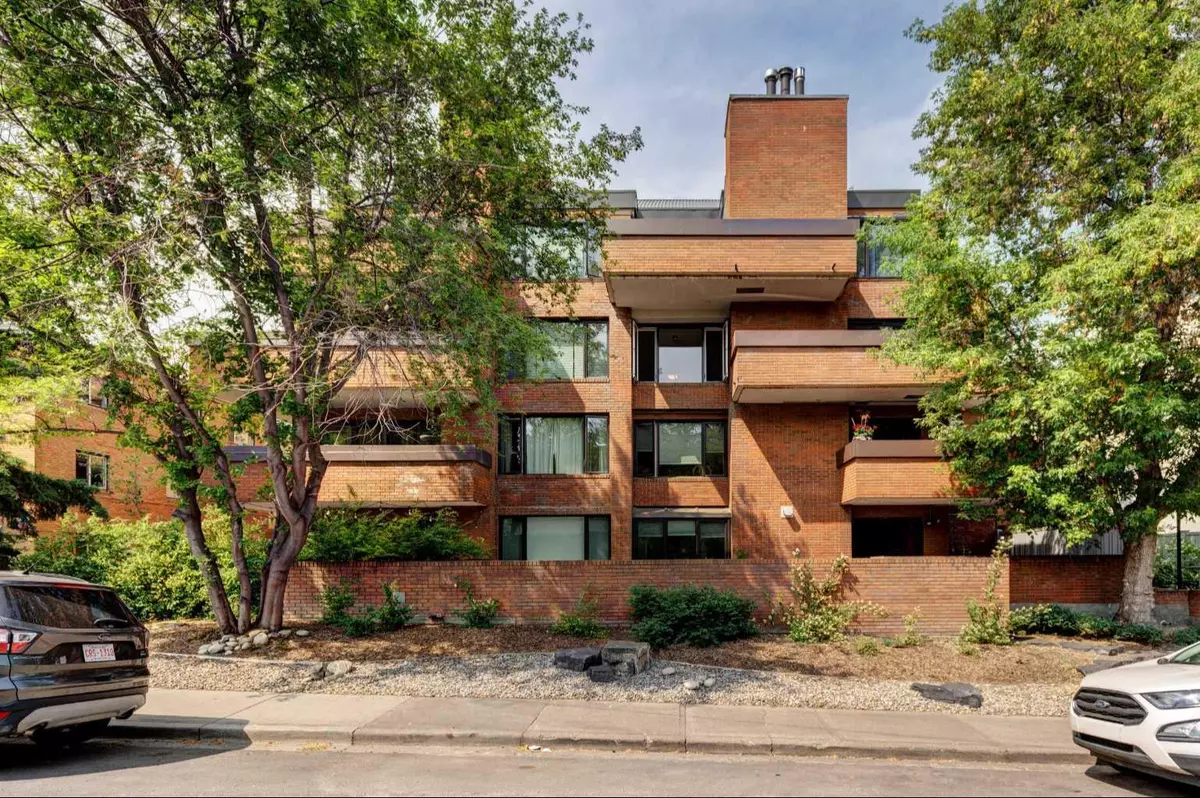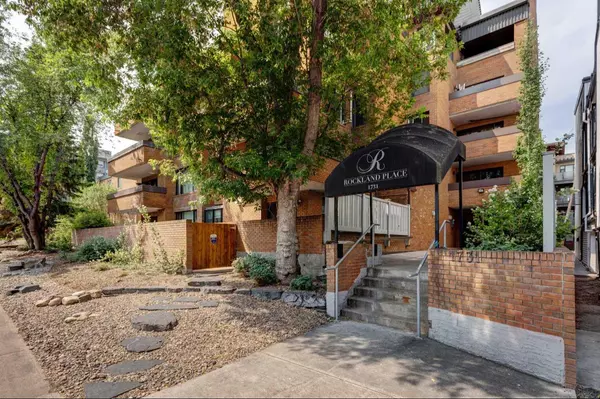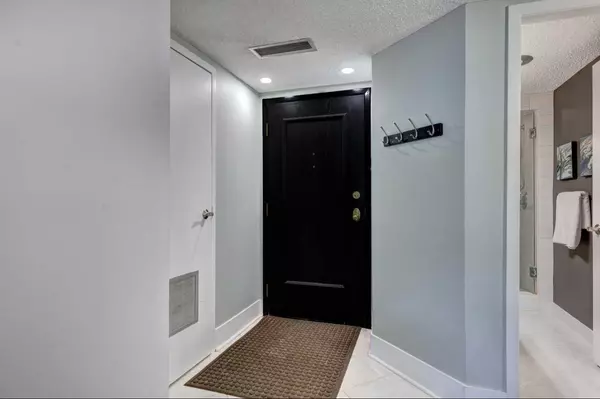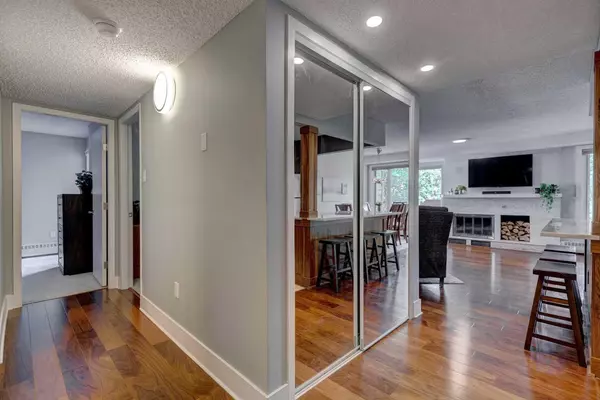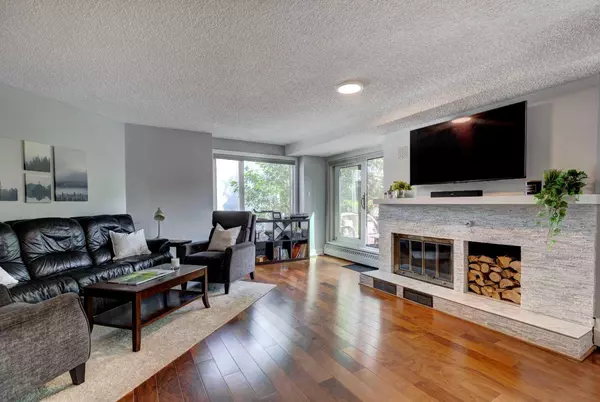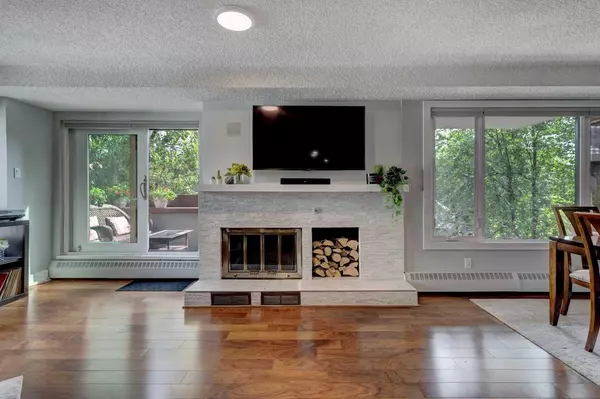2 Beds
2 Baths
1,104 SqFt
2 Beds
2 Baths
1,104 SqFt
Key Details
Property Type Condo
Sub Type Apartment
Listing Status Active
Purchase Type For Sale
Square Footage 1,104 sqft
Price per Sqft $380
Subdivision Lower Mount Royal
MLS® Listing ID A2185065
Style Low-Rise(1-4)
Bedrooms 2
Full Baths 2
Condo Fees $762/mo
Year Built 1982
Property Description
As you step inside, you're greeted by a well-designed open-concept living space, ideal for both quiet relaxation and entertaining. The open concept kitchen features a large central island, custom cabinetry, and sleek stainless steel appliances—perfect for preparing meals or hosting friends. The adjacent dining area seamlessly flows into the spacious living room, where a cozy wood-burning fireplace (with a log lighter) sets the perfect mood for chilly evenings. Look forward to spring and summer days through your sliding door which leads you to a private, east-facing deck, where you can enjoy morning coffee or unwind at the end of the day.
Designed for privacy and comfort, the bedrooms are thoughtfully separated from the main living areas. The generous principal bedroom is a true retreat, offering a large walk-through closet and a comfortable 4-piece ensuite. The second bedroom, equally inviting, is perfect for guests or as a home office, and is just steps away from a stylish 3-piece bathroom. A conveniently located laundry room adds to the practicality of this beautifully designed suite.
This home also offers the ultimate in urban convenience with heated underground parking, a secure storage locker, and proximity to the best dining, boutique shopping, and coffee spots that the surrounding areas have to offer. Enjoy an active lifestyle with everything at your doorstep, from trendy bars, to boutiques and quiet cafes, all while living on a serene and peaceful street.
A rare find in this low-turnover boutique building, this suite is perfect for discerning urban professionals, couples seeking a stylish and comfortable home, or empty nesters looking for a refined, easy-living retreat. With its unbeatable location, sophisticated design, and modern amenities, this is truly an exceptional place to call home.
Schedule your private viewing today before this rare opportunity is gone!
Location
Province AB
County Calgary
Area Cal Zone Cc
Zoning M-C2
Direction E
Interior
Interior Features Built-in Features, Closet Organizers, Granite Counters, Kitchen Island, Storage, Walk-In Closet(s)
Heating Baseboard, Natural Gas
Cooling None
Flooring Carpet, Hardwood, Tile
Fireplaces Number 1
Fireplaces Type Gas Starter, Wood Burning
Inclusions T.V. Bracket in Living Room
Appliance Dishwasher, Dryer, Microwave Hood Fan, Refrigerator, Stove(s), Washer
Laundry In Unit
Exterior
Exterior Feature Balcony
Parking Features Assigned, Parkade, Underground
Community Features Shopping Nearby, Sidewalks, Street Lights
Amenities Available Bicycle Storage, Elevator(s), Storage
Porch Balcony(s)
Exposure NE
Total Parking Spaces 1
Building
Dwelling Type Low Rise (2-4 stories)
Story 4
Architectural Style Low-Rise(1-4)
Level or Stories Single Level Unit
Structure Type Brick,Concrete
Others
HOA Fee Include Common Area Maintenance,Heat,Insurance,Parking,Professional Management,Reserve Fund Contributions,Sewer,Water
Restrictions Pet Restrictions or Board approval Required
Pets Allowed Restrictions
"My job is to find and attract mastery-based agents to the office, protect the culture, and make sure everyone is happy! "

