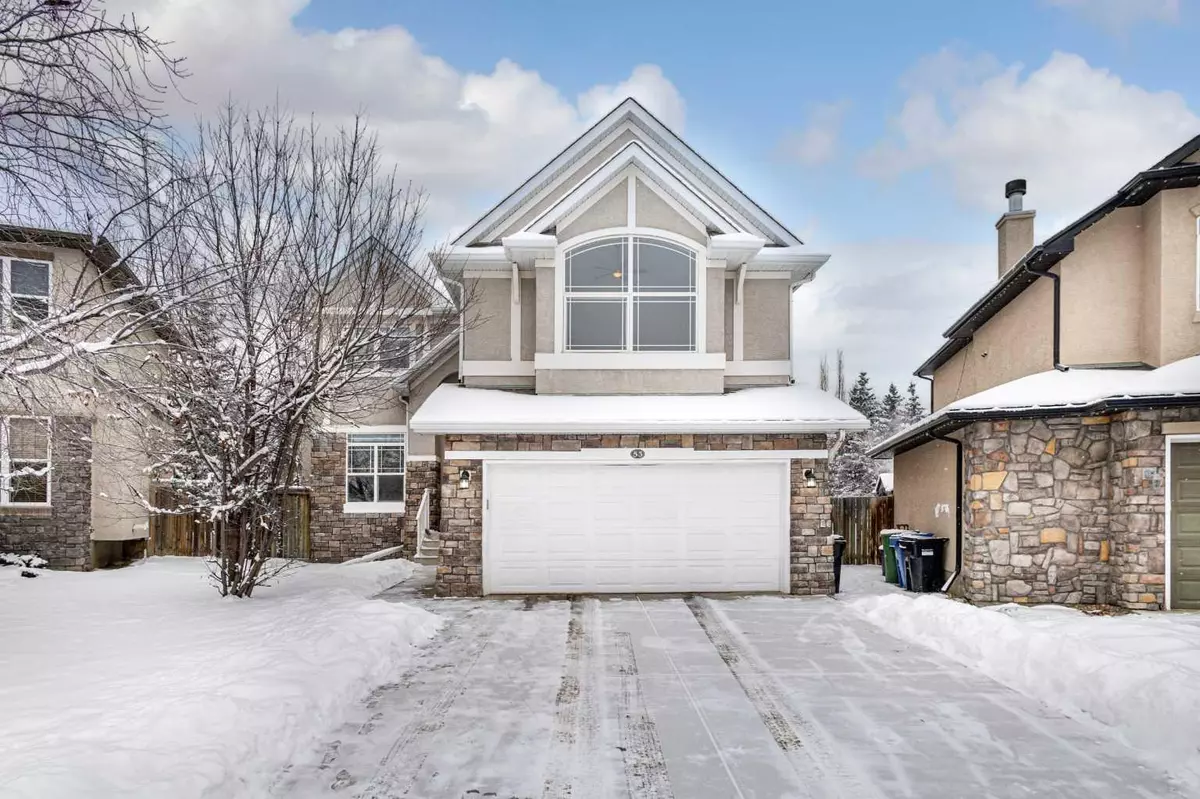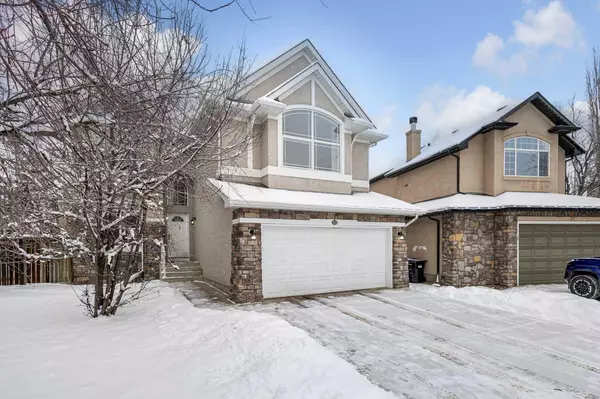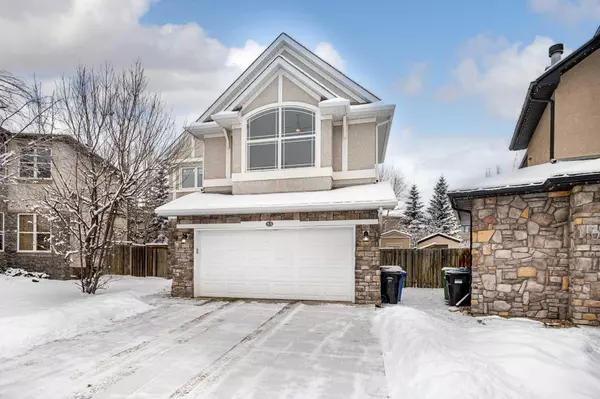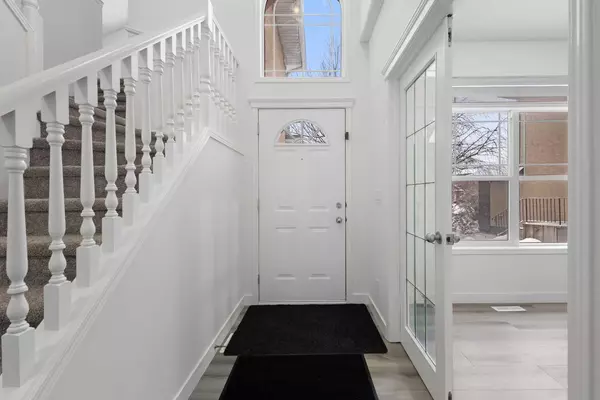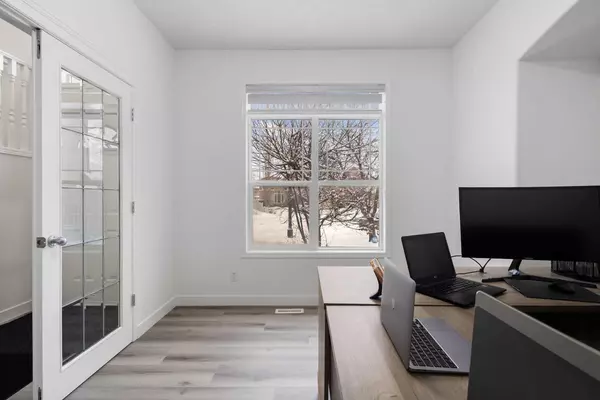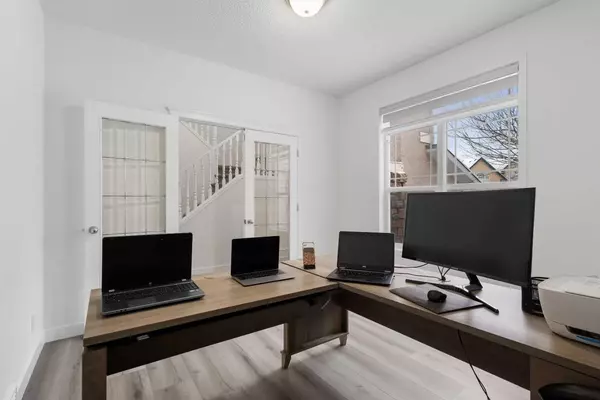5 Beds
4 Baths
2,148 SqFt
5 Beds
4 Baths
2,148 SqFt
Key Details
Property Type Single Family Home
Sub Type Detached
Listing Status Active
Purchase Type For Sale
Square Footage 2,148 sqft
Price per Sqft $507
Subdivision Strathcona Park
MLS® Listing ID A2185374
Style 2 Storey
Bedrooms 5
Full Baths 3
Half Baths 1
Year Built 2002
Lot Size 3,603 Sqft
Acres 0.08
Property Description
The main floor welcomes you with an open foyer and a contemporary design, which includes a dedicated office/den, a bathroom, and a sizeable mudroom that connects to the double garage. The expansive kitchen boasts a large island, quartz countertops, sleek cabinetry, a corner pantry, and a bright dining area with large windows overlooking the beautifully landscaped backyard and an inviting patio that features built-in seating—perfect for gatherings.
Enjoy cozy evenings in the spacious living room, complete with a fireplace, or unwind on your private patio surrounded by mature trees and serene landscaping. The generous outdoor space, including a large deck with a gas line for BBQs, makes hosting parties a breeze.
Upstairs offers a bright bonus room featuring large windows, a charming window seat with a stunning view, and ample bookshelf storage. The primary bedroom includes a walk-in closet and a luxurious 5-piece ensuite bathroom. Two additional bedrooms provide plenty of storage and share a separate full bathroom.
The basement enhances the home with a roomy living area equipped with a fireplace and gym space, two additional bedrooms, a full bathroom, and convenient in-suite laundry.
Located near reputable schools like Webber Academy and Rundle College, and within walking distance to Roberta Bondar Elementary School and Aspen Landing Shopping Centre, this home offers unbeatable accessibility to all parts of the city and the mountains via the new Stoney Trail. Don't miss the chance to book a showing and experience this beautiful home for yourself!
Location
Province AB
County Calgary
Area Cal Zone W
Zoning R-G
Direction E
Rooms
Basement Finished, Full
Interior
Interior Features High Ceilings, No Animal Home, No Smoking Home
Heating Forced Air
Cooling Central Air
Flooring Carpet, Vinyl
Fireplaces Number 2
Fireplaces Type Gas
Appliance Dishwasher, Dryer, Electric Stove, Garage Control(s), Microwave, Range Hood, Refrigerator, Washer, Window Coverings
Laundry In Basement
Exterior
Exterior Feature Private Yard
Parking Features Double Garage Attached
Garage Spaces 2.0
Fence Fenced
Community Features Park, Playground, Schools Nearby, Shopping Nearby, Sidewalks, Street Lights
Roof Type Asphalt Shingle
Porch Deck
Lot Frontage 30.51
Total Parking Spaces 4
Building
Lot Description Cul-De-Sac, Irregular Lot
Dwelling Type House
Foundation Poured Concrete
Architectural Style 2 Storey
Level or Stories Two
Structure Type Stone,Stucco,Wood Frame
Others
Restrictions None Known
Tax ID 95331121
"My job is to find and attract mastery-based agents to the office, protect the culture, and make sure everyone is happy! "

