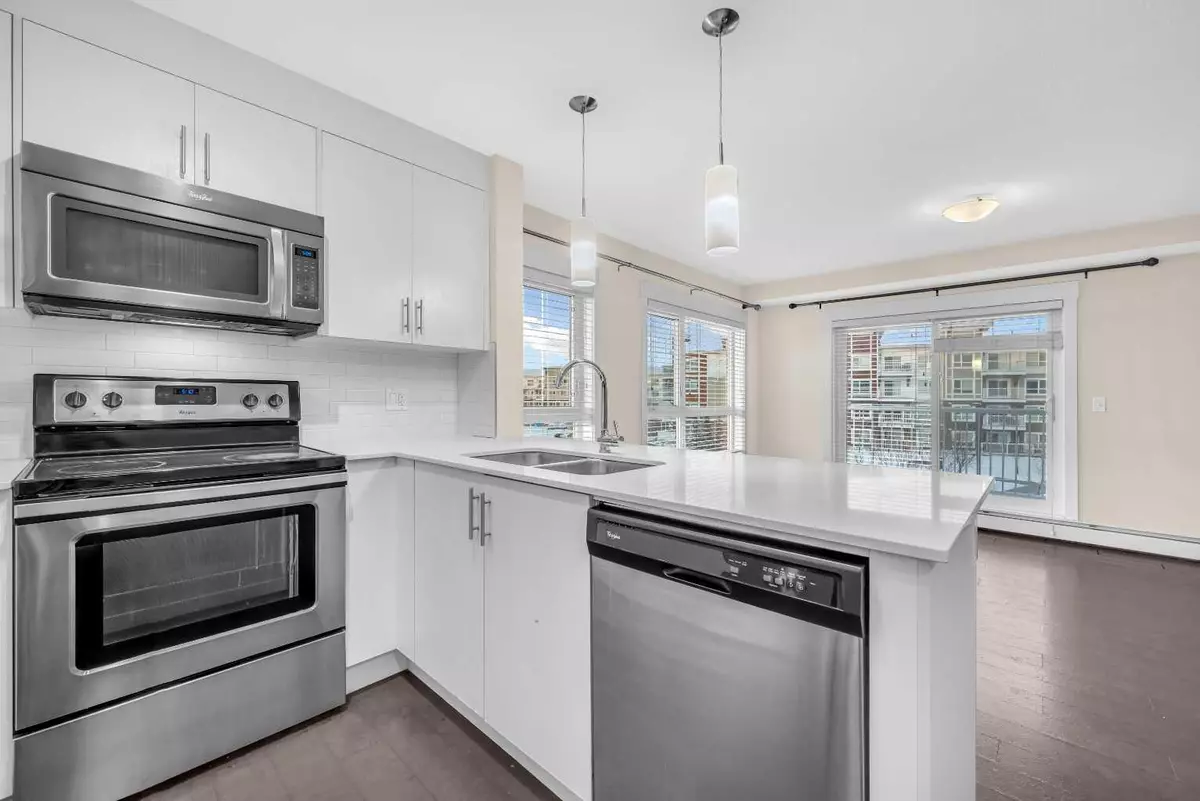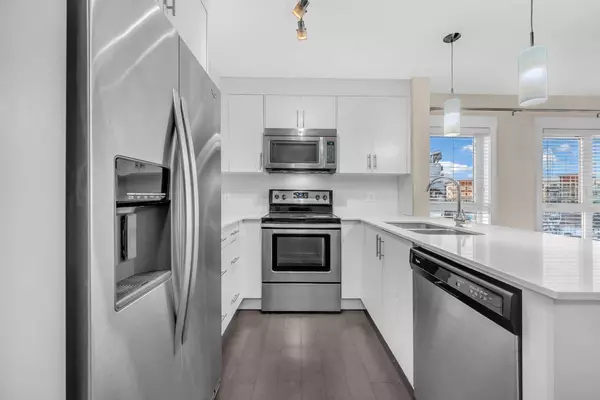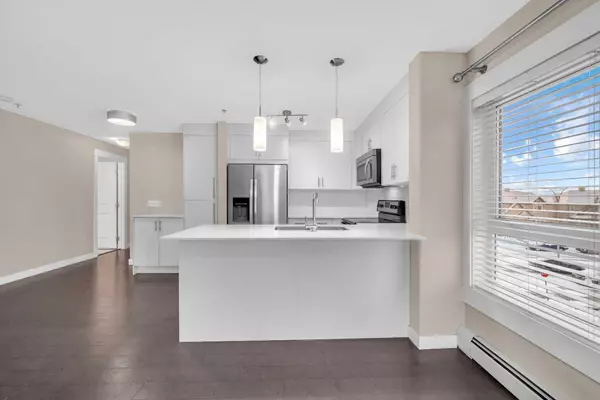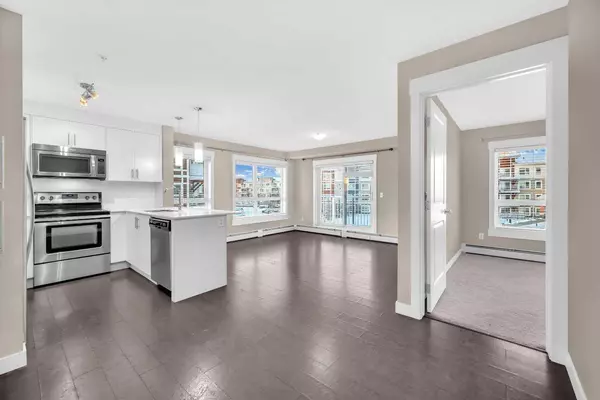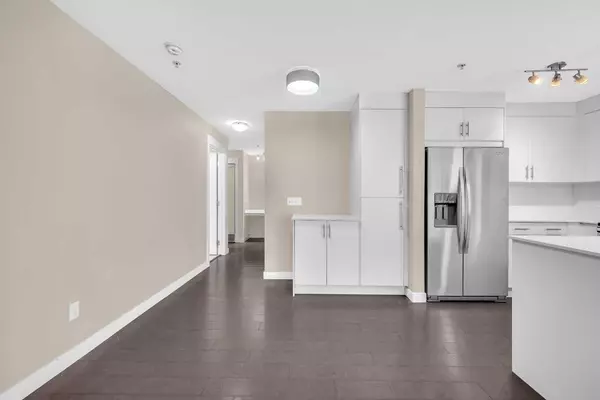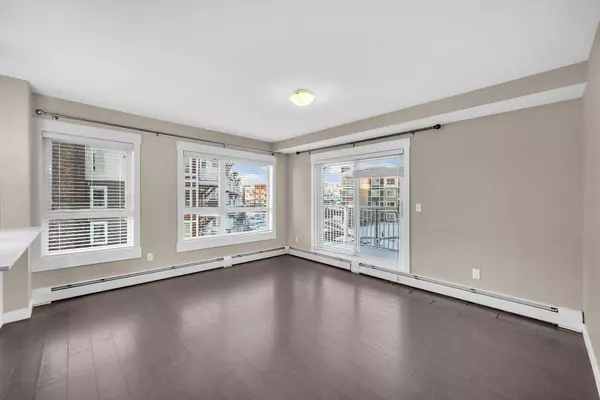2 Beds
2 Baths
878 SqFt
2 Beds
2 Baths
878 SqFt
Key Details
Property Type Condo
Sub Type Apartment
Listing Status Active
Purchase Type For Sale
Square Footage 878 sqft
Price per Sqft $375
Subdivision Skyview Ranch
MLS® Listing ID A2184919
Style Low-Rise(1-4)
Bedrooms 2
Full Baths 2
Condo Fees $497/mo
HOA Fees $84/ann
HOA Y/N 1
Year Built 2016
Property Description
The open-concept living room is bathed in natural light from large windows and connects to a private balcony overlooking the quiet community common area—perfect for enjoying your morning coffee or unwinding at the end of the day. The modern kitchen is a chef's delight, featuring sleek cabinetry with ample storage, quartz countertop, and high-end stainless-steel appliances, making cooking and entertaining effortless.
The spacious master bedroom is your private retreat, complete with a walk-in closet and a 4-piece ensuite bathroom. The second bedroom is generously sized and adjacent to another well-appointed bathroom. Additional highlights include in-suite laundry and an unbeatable location!
This unit is just a 2-minute walk to both public and Catholic K-9 schools, making it ideal for families. You'll also enjoy nearby shopping plazas, grocery stores, restaurants, Costco, and Calgary International Airport. With a bus stop right outside the building and easy access to Stoney Trail and Deerfoot Trail, commuting is a breeze.
Don't miss the chance to call this stunning condo your home—schedule your showing today!
Location
Province AB
County Calgary
Area Cal Zone Ne
Zoning M-1
Direction E
Interior
Interior Features No Animal Home, No Smoking Home, Open Floorplan, Quartz Counters, Walk-In Closet(s)
Heating Baseboard
Cooling None
Flooring Carpet, Ceramic Tile, Cork
Appliance Dishwasher, Dryer, Microwave Hood Fan, Refrigerator, Stove(s), Washer, Window Coverings
Laundry In Unit
Exterior
Exterior Feature Balcony, BBQ gas line
Parking Features Stall, Underground
Community Features Park, Playground, Schools Nearby, Shopping Nearby, Sidewalks, Walking/Bike Paths
Amenities Available Elevator(s), Park, Secured Parking, Snow Removal, Storage, Trash, Visitor Parking
Porch Balcony(s)
Exposure E
Total Parking Spaces 2
Building
Dwelling Type Low Rise (2-4 stories)
Story 4
Architectural Style Low-Rise(1-4)
Level or Stories Single Level Unit
Structure Type Mixed,Stone,Vinyl Siding,Wood Frame
Others
HOA Fee Include Common Area Maintenance,Heat,Insurance,Professional Management,Reserve Fund Contributions,Snow Removal,Trash,Water
Restrictions Pet Restrictions or Board approval Required
Pets Allowed Restrictions
"My job is to find and attract mastery-based agents to the office, protect the culture, and make sure everyone is happy! "

