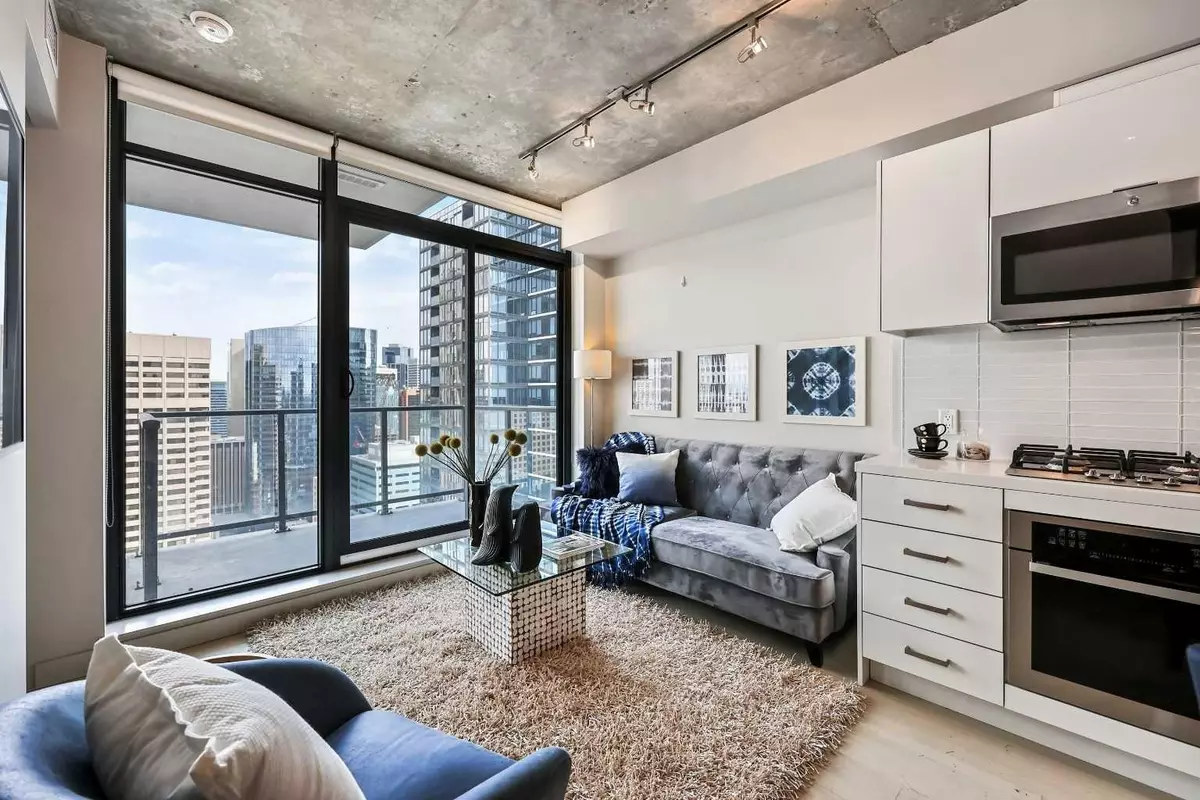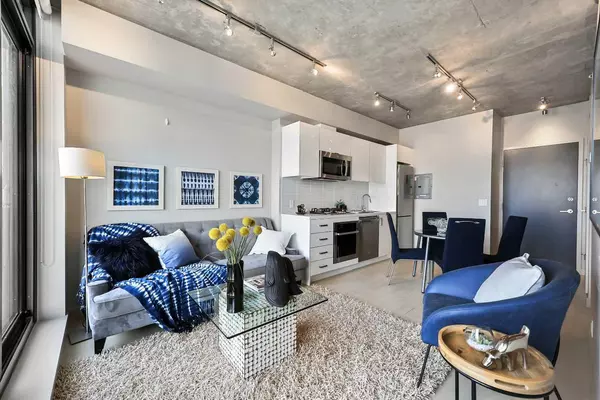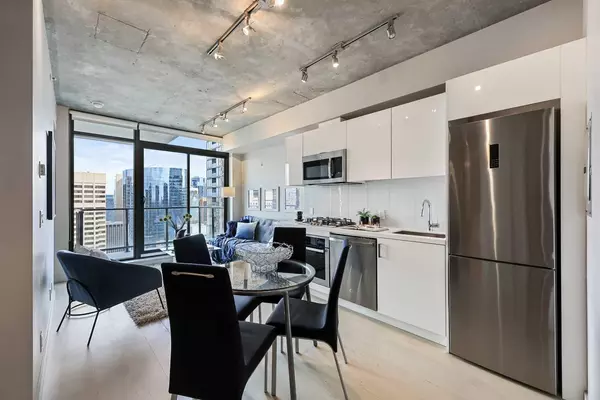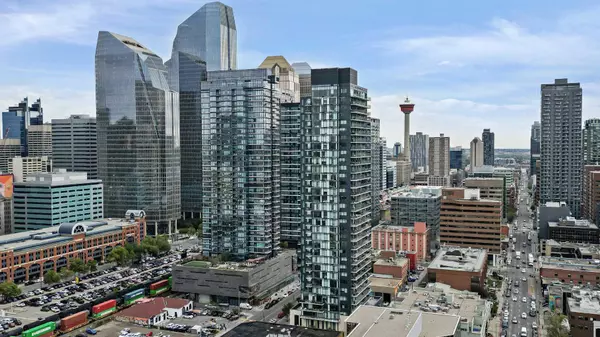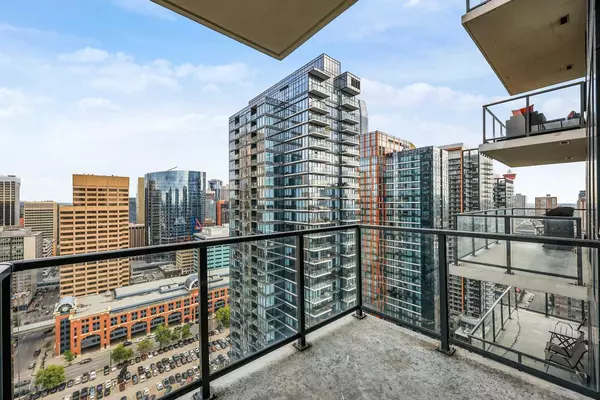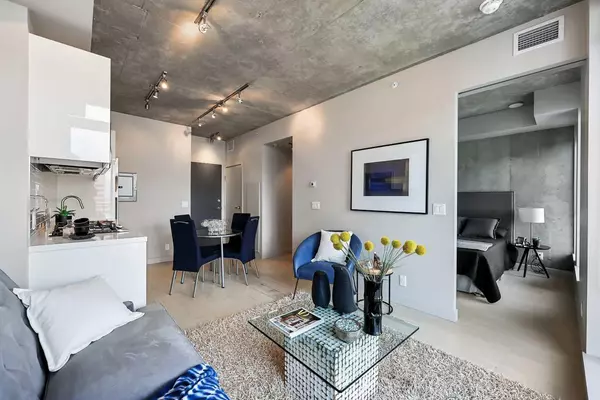1 Bed
1 Bath
400 SqFt
1 Bed
1 Bath
400 SqFt
Key Details
Property Type Condo
Sub Type Apartment
Listing Status Active
Purchase Type For Sale
Square Footage 400 sqft
Price per Sqft $737
Subdivision Beltline
MLS® Listing ID A2185052
Style Apartment
Bedrooms 1
Full Baths 1
Condo Fees $349/mo
Year Built 2017
Property Description
Location
Province AB
County Calgary
Area Cal Zone Cc
Zoning CC-X
Direction W
Interior
Interior Features High Ceilings, No Smoking Home, Open Floorplan, Quartz Counters, Soaking Tub, Track Lighting
Heating Forced Air
Cooling Central Air
Flooring Laminate, Tile
Appliance Built-In Oven, Central Air Conditioner, Dishwasher, Gas Cooktop, Microwave Hood Fan, Refrigerator, Washer/Dryer, Window Coverings
Laundry In Unit
Exterior
Exterior Feature Balcony, Lighting
Parking Features None
Community Features Park, Playground, Pool, Schools Nearby, Shopping Nearby, Sidewalks, Street Lights, Walking/Bike Paths
Amenities Available Bicycle Storage, Clubhouse, Elevator(s), Fitness Center, Outdoor Pool, Parking, Party Room, Recreation Facilities, Roof Deck, Secured Parking, Trash, Visitor Parking
Porch Balcony(s)
Exposure N
Building
Dwelling Type High Rise (5+ stories)
Story 31
Architectural Style Apartment
Level or Stories Single Level Unit
Structure Type Concrete
Others
HOA Fee Include Common Area Maintenance,Gas,Heat,Insurance,Interior Maintenance,Maintenance Grounds,Professional Management,Reserve Fund Contributions,Residential Manager,Security Personnel,Sewer,Snow Removal,Trash
Restrictions Pet Restrictions or Board approval Required,Short Term Rentals Allowed
Pets Allowed Restrictions, Yes
"My job is to find and attract mastery-based agents to the office, protect the culture, and make sure everyone is happy! "

