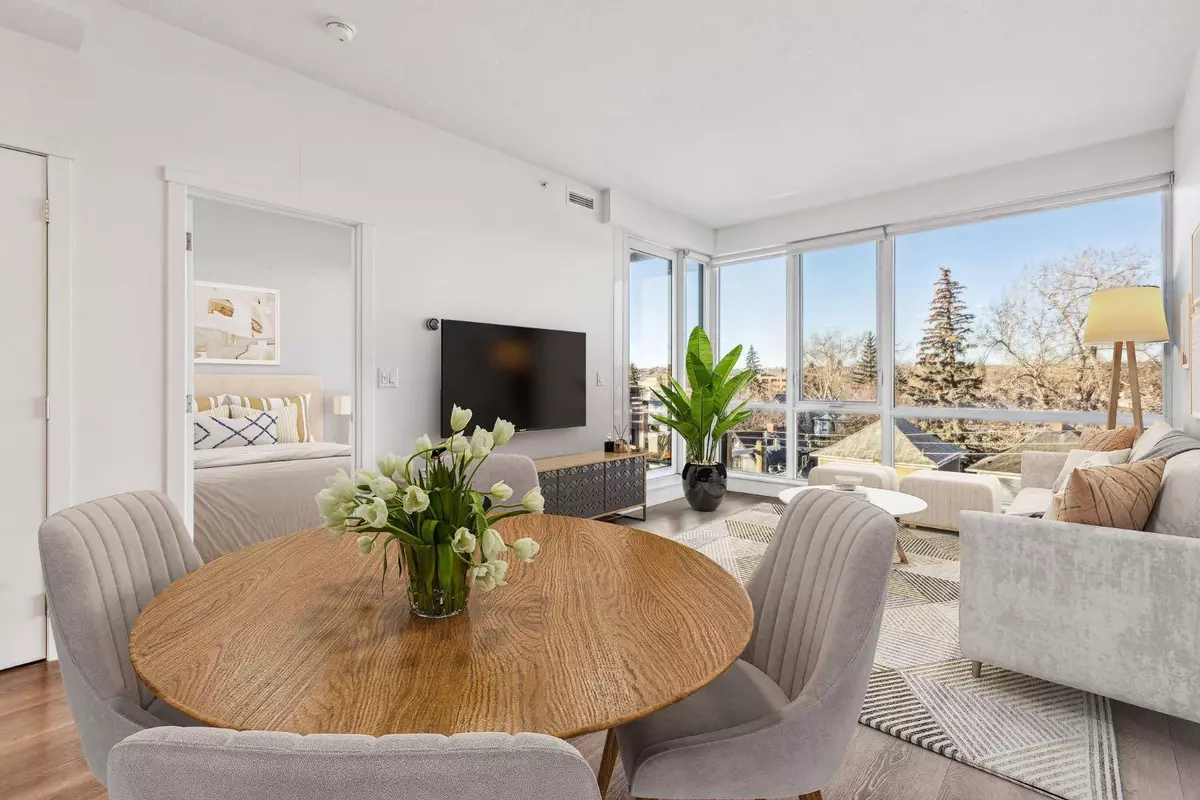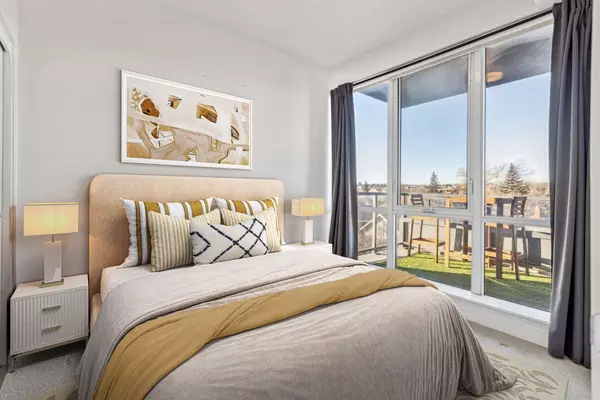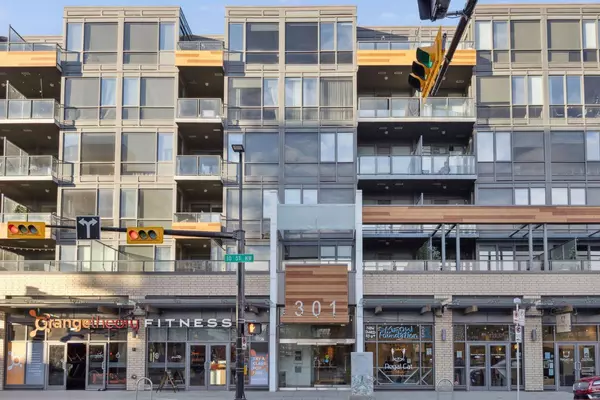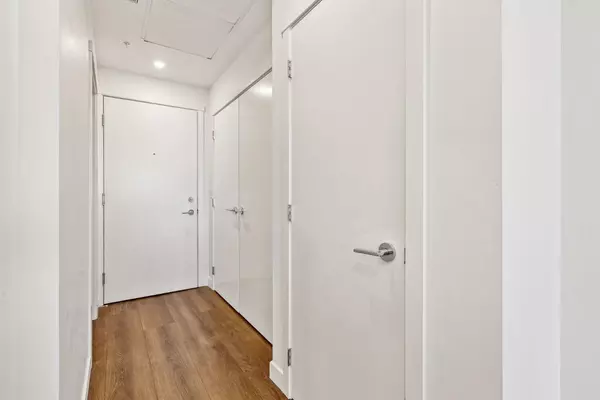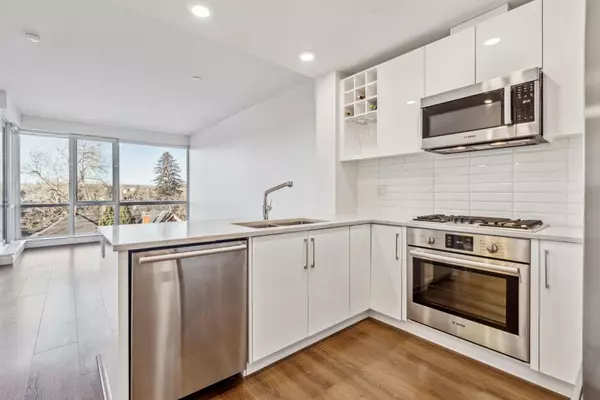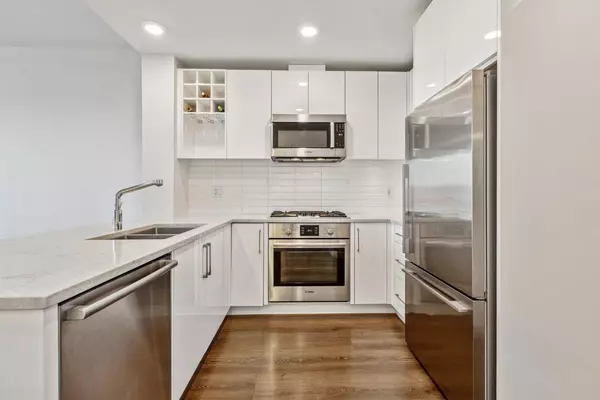1 Bed
1 Bath
626 SqFt
1 Bed
1 Bath
626 SqFt
Key Details
Property Type Condo
Sub Type Apartment
Listing Status Active
Purchase Type For Sale
Square Footage 626 sqft
Price per Sqft $654
Subdivision Hillhurst
MLS® Listing ID A2184760
Style Apartment
Bedrooms 1
Full Baths 1
Condo Fees $456/mo
Year Built 2016
Property Description
The open-concept design flows seamlessly from the kitchen into the dining area and spacious living room, where you can conveniently step out onto the balcony for fresh air and enjoy your stunning downtown views! The open layout is perfect for entertaining or simple relaxation, with expansive floor to ceiling windows- an absolute dream that allows natural sunlight to flow through seamlessly to create a peaceful and serene ambience. This condo has 1 large bedroom with huge windows that bring in tons of that sunshine to enjoy, and a spa like 4pc bathroom that you will want to settle into immediately. There is also a large flex room spacious enough for additional in suite storage for things like another closet, bikes, seasonal storage etc. You will appreciate the convenience of in-suite storage with your own washer and dryer, ensuring a seamless living experience. The comfort extends with central air conditioning for those warm summer days.
Located in one of Calgary's most desirable neighborhoods, this condo is not just a home; it's a lifestyle. Look no further for the discerning urbanite or investor seeking convenience, style, and a touch of luxury—this Kensington gem is the perfect place to call HOME!
Location
Province AB
County Calgary
Area Cal Zone Cc
Zoning DC
Direction SW
Interior
Interior Features Breakfast Bar, High Ceilings, Open Floorplan, Recessed Lighting, Storage, Walk-In Closet(s)
Heating Forced Air
Cooling Central Air
Flooring Carpet, Ceramic Tile, Laminate
Inclusions None
Appliance Dishwasher, Dryer, Gas Stove, Microwave Hood Fan, Refrigerator, Washer, Window Coverings
Laundry In Unit, Laundry Room
Exterior
Exterior Feature Balcony, Private Entrance
Parking Features Heated Garage, Parkade, Stall, Titled, Underground
Garage Spaces 1.0
Community Features Park, Playground, Schools Nearby, Shopping Nearby, Sidewalks, Street Lights, Walking/Bike Paths
Amenities Available Elevator(s), Parking, Storage
Porch Balcony(s)
Exposure SW
Total Parking Spaces 1
Building
Dwelling Type High Rise (5+ stories)
Story 6
Architectural Style Apartment
Level or Stories Single Level Unit
Structure Type Brick,Concrete
Others
HOA Fee Include Common Area Maintenance,Heat,Insurance,Parking,Professional Management,Reserve Fund Contributions,Snow Removal,Trash
Restrictions Board Approval,Pet Restrictions or Board approval Required,Pets Allowed
Pets Allowed Yes
"My job is to find and attract mastery-based agents to the office, protect the culture, and make sure everyone is happy! "

