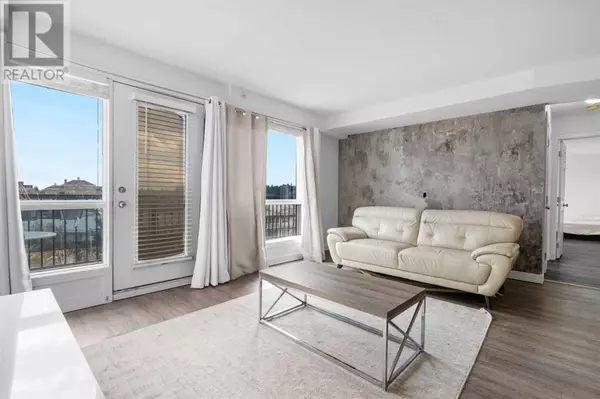2 Beds
2 Baths
1,092 SqFt
2 Beds
2 Baths
1,092 SqFt
Key Details
Property Type Condo
Sub Type Condominium/Strata
Listing Status Active
Purchase Type For Sale
Square Footage 1,092 sqft
Price per Sqft $311
Subdivision Bankview
MLS® Listing ID A2185072
Style Low rise
Bedrooms 2
Condo Fees $896/mo
Originating Board Calgary Real Estate Board
Year Built 2005
Property Description
Location
Province AB
Rooms
Extra Room 1 Main level 2.84 M x 1.27 M Laundry room
Extra Room 2 Main level 4.04 M x 4.78 M Living room
Extra Room 3 Main level 5.01 M x 3.05 M Dining room
Extra Room 4 Main level 5.18 M x 3.76 M Kitchen
Extra Room 5 Main level 1.12 M x 1.09 M Pantry
Extra Room 6 Main level 2.44 M x 1.50 M 4pc Bathroom
Interior
Heating Hot Water,
Cooling Wall unit
Flooring Carpeted, Tile
Exterior
Parking Features Yes
Community Features Golf Course Development, Pets Allowed With Restrictions
View Y/N No
Total Parking Spaces 1
Private Pool No
Building
Story 4
Architectural Style Low rise
Others
Ownership Condominium/Strata
"My job is to find and attract mastery-based agents to the office, protect the culture, and make sure everyone is happy! "







