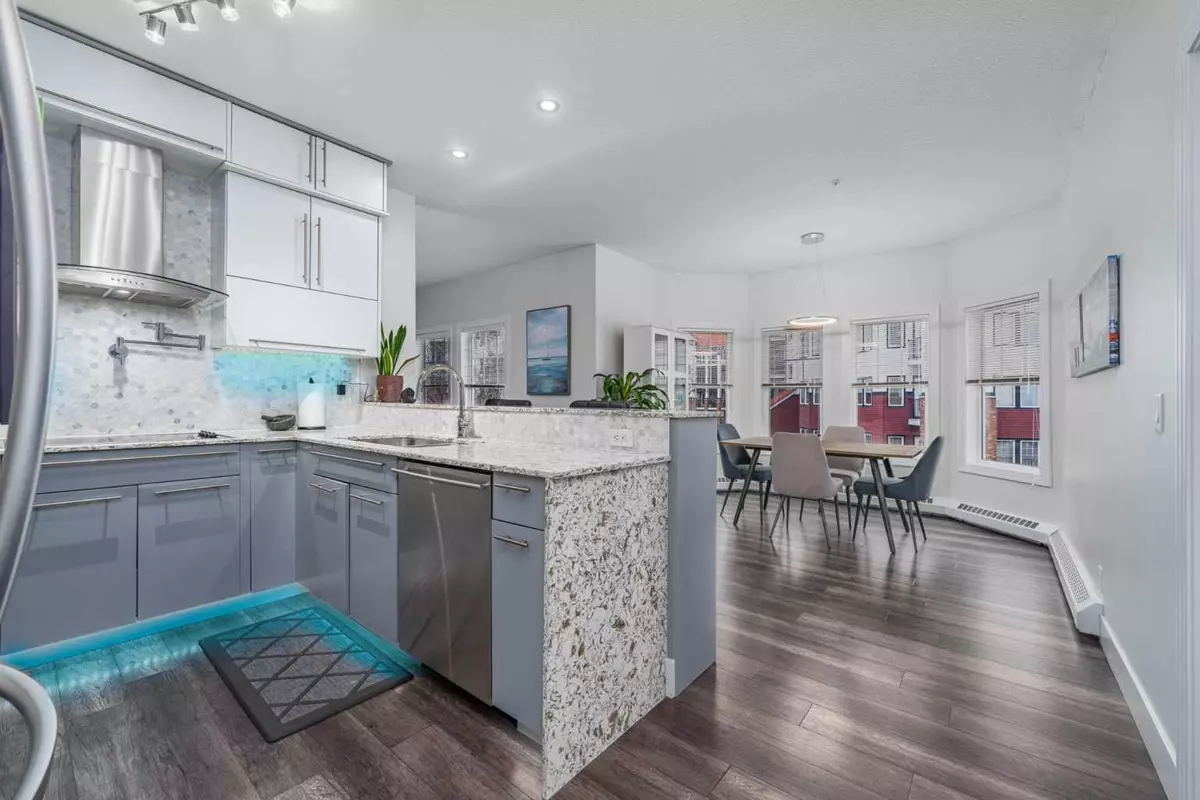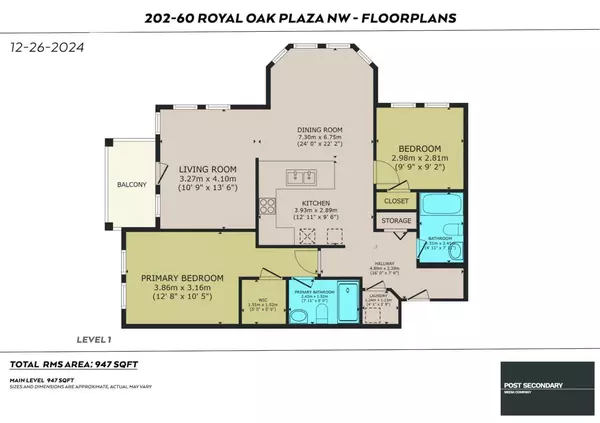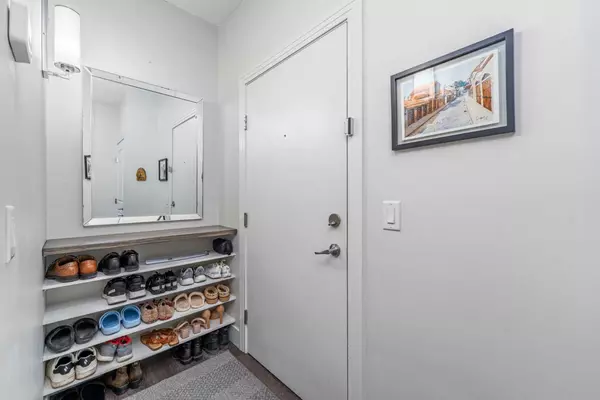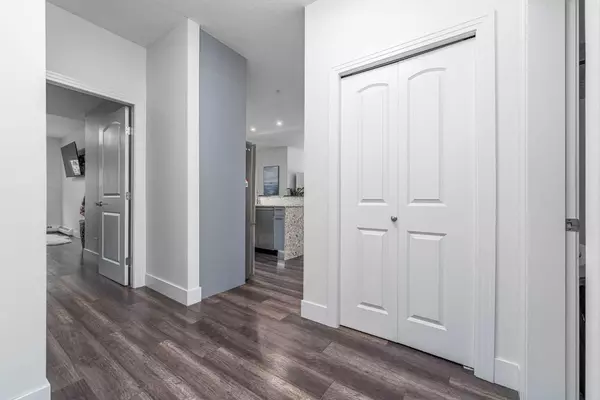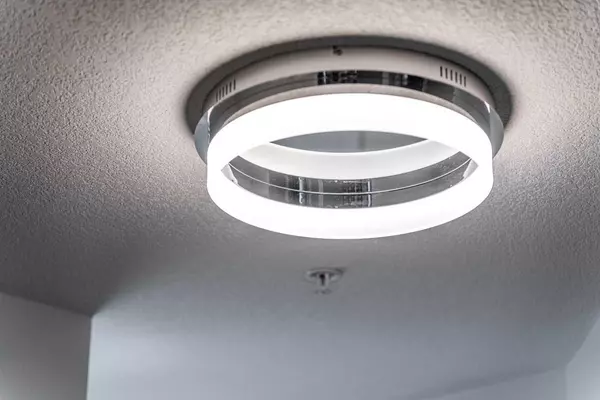2 Beds
2 Baths
947 SqFt
2 Beds
2 Baths
947 SqFt
Key Details
Property Type Condo
Sub Type Apartment
Listing Status Active
Purchase Type For Sale
Square Footage 947 sqft
Price per Sqft $390
Subdivision Royal Oak
MLS® Listing ID A2182846
Style Apartment
Bedrooms 2
Full Baths 2
Condo Fees $559/mo
Year Built 2007
Property Description
The heart of the home is the gorgeous, renovated kitchen, boasting QUARTZ countertops with a WATERFALL-EDGE peninsula, a POT FILLER TAP, and FULL-HEIGHT CABINETRY with under-cabinet lighting. A stylish tiled backsplash complements the STAINLESS-STEEL appliances, including an electric COOKTOP and BUILT-IN OVEN. The tiered breakfast bar is perfect for casual dining or entertaining.
The spacious corner location floods the dining and living areas with natural light from bay windows and multiple exposures. Step onto the covered deck to enjoy the serene VIEWS of the COURTYARD—your private outdoor retreat.
The luxurious bathrooms are equally impressive. The primary ensuite features an OVERSIZED glass SHOWER, PORCELAIN tile, intricate tile detailing, and QUARTZ finishes, creating a spa-like atmosphere. The second bathroom is equally well-appointed and renovated with porcelain tile and quartz finishes, offering functionality and elegance.
Additional highlights include in-suite laundry, 9' CEILINGS, HIGH-END Laminate FLOORING, and a titled UNDERGROUND PARKING stall. The building's amenities include a FITNESS CENTRE, a recreation room, and a kitchenette.
Ideally located across from shopping, groceries, and restaurants, and with several bus stops within a block, this unit offers both luxury and convenience in one exceptional package. Plus, the YMCA, schools, scenic ponds, and walking paths are just a few blocks away, adding even more appeal to this exceptional location.
Location
Province AB
County Calgary
Area Cal Zone Nw
Zoning M-C2
Direction NW
Interior
Interior Features Breakfast Bar, Built-in Features, Kitchen Island, No Animal Home, No Smoking Home, Open Floorplan, Quartz Counters, Recessed Lighting, Storage, Track Lighting, Vinyl Windows, Walk-In Closet(s), Wired for Data
Heating Baseboard
Cooling None
Flooring Ceramic Tile, Laminate
Inclusions none
Appliance Built-In Oven, Dishwasher, Dryer, Electric Cooktop, Garage Control(s), Washer, Window Coverings
Laundry In Unit
Exterior
Exterior Feature Balcony, Covered Courtyard, Lighting
Parking Features Heated Garage, Titled, Underground
Fence Fenced
Community Features Park, Playground, Schools Nearby, Shopping Nearby, Sidewalks, Street Lights, Walking/Bike Paths
Amenities Available Clubhouse, Elevator(s), Fitness Center, Parking, Party Room, Picnic Area, Recreation Facilities, Recreation Room, Snow Removal, Visitor Parking
Porch Balcony(s)
Exposure NE
Total Parking Spaces 1
Building
Dwelling Type Low Rise (2-4 stories)
Story 4
Architectural Style Apartment
Level or Stories Single Level Unit
Structure Type Vinyl Siding,Wood Frame
Others
HOA Fee Include Common Area Maintenance,Gas,Heat,Insurance,Professional Management,Reserve Fund Contributions,Residential Manager,Sewer,Snow Removal,Trash,Water
Restrictions Pet Restrictions or Board approval Required
Pets Allowed Restrictions, Yes
"My job is to find and attract mastery-based agents to the office, protect the culture, and make sure everyone is happy! "

