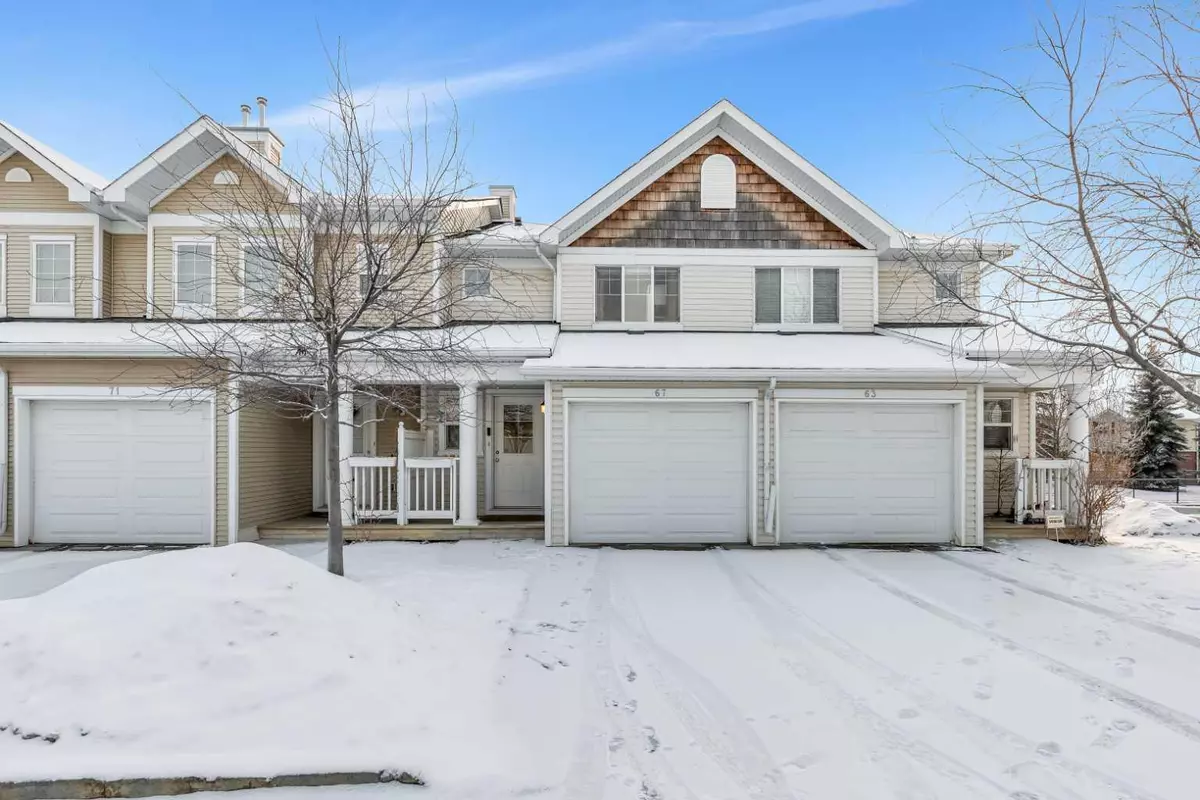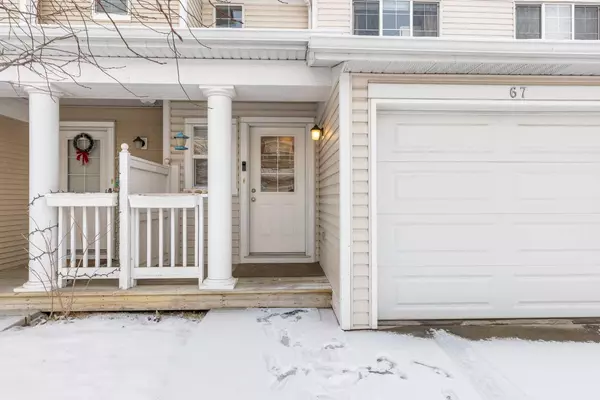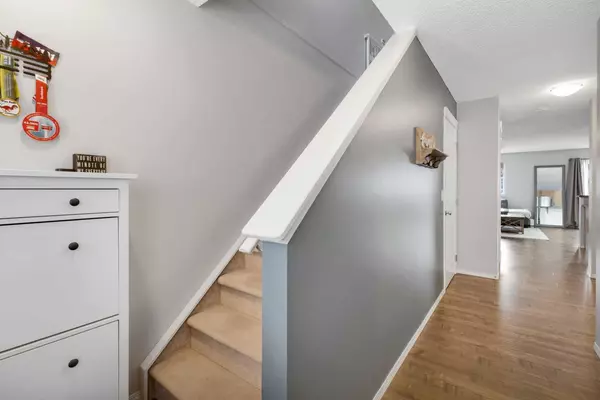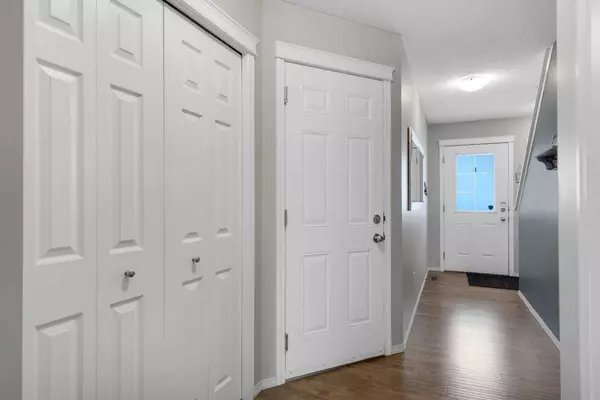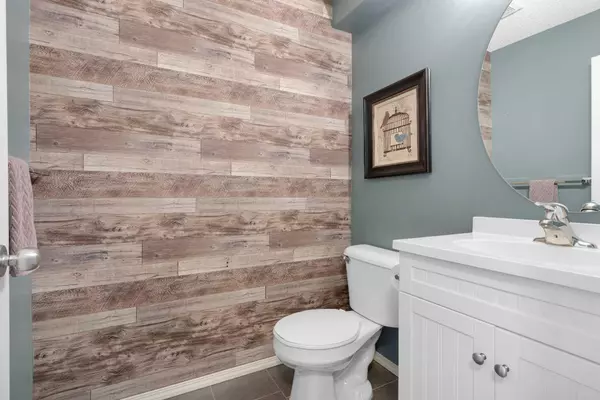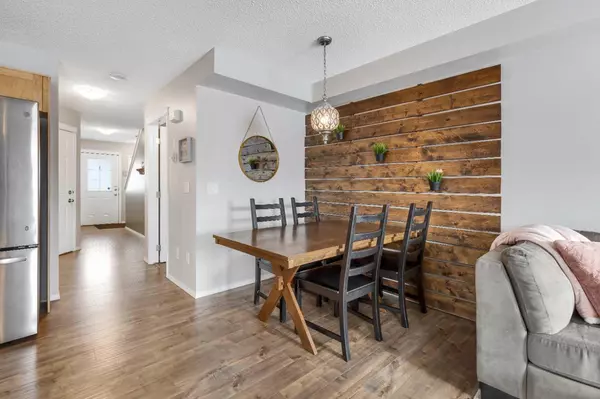2 Beds
3 Baths
1,321 SqFt
2 Beds
3 Baths
1,321 SqFt
Key Details
Property Type Townhouse
Sub Type Row/Townhouse
Listing Status Active
Purchase Type For Sale
Square Footage 1,321 sqft
Price per Sqft $321
Subdivision Country Hills Village
MLS® Listing ID A2184550
Style 2 Storey
Bedrooms 2
Full Baths 2
Half Baths 1
Condo Fees $345/mo
Year Built 2007
Lot Size 1,420 Sqft
Acres 0.03
Property Description
The main floor is thoughtfully designed with a 2-piece bathroom, a large living room with a cozy breakfast nook, and a U-shaped kitchen equipped with stainless steel appliances, granite countertops, a raised eating bar, and a generous pantry. The beautiful laminate flooring throughout the main level adds a modern touch, while the enclosed single garage provides a warm retreat during cold Canadian winters.
Enjoy the natural light streaming into the south-facing backyard, making the home bright and inviting throughout the day.
Upstairs, you'll find two generously sized master bedrooms, each with its own private 4-piece ensuite for added privacy.
The partially finished basement offers fully permitted electrical and plumbing work—just a few finishing touches are needed to create even more living space!
Ideally located near a beautiful pond, schools, and playgrounds, this home is also within walking distance of the park-and-ride bus station. Plus, it's just minutes from the VIVO Health and Wellness Centre and the public library. With easy access to the Airport, Country Hills Town Centre, Country Hills Blvd, Deerfoot Trail, and Stoney Trail, this home perfectly blends convenience and community.
Don't miss this opportunity to make this house your HOME!
Location
Province AB
County Calgary
Area Cal Zone N
Zoning DC
Direction N
Rooms
Basement Partial, Partially Finished
Interior
Interior Features No Smoking Home, Open Floorplan, Pantry
Heating Forced Air
Cooling None
Flooring Carpet, Ceramic Tile, Laminate
Inclusions none
Appliance Dishwasher, Electric Stove, Refrigerator, Washer/Dryer
Laundry In Unit
Exterior
Exterior Feature Playground
Parking Features Single Garage Attached
Garage Spaces 1.0
Fence None
Community Features Park, Playground, Schools Nearby, Shopping Nearby, Sidewalks, Street Lights
Amenities Available Park, Parking, Playground, Snow Removal, Visitor Parking
Roof Type Asphalt Shingle
Porch None
Lot Frontage 18.18
Exposure N
Total Parking Spaces 2
Building
Lot Description Low Maintenance Landscape, Paved, Rectangular Lot
Dwelling Type Five Plus
Foundation Poured Concrete
Architectural Style 2 Storey
Level or Stories Two
Structure Type Vinyl Siding,Wood Frame
Others
HOA Fee Include Maintenance Grounds,Parking,Professional Management,Reserve Fund Contributions,Snow Removal,Trash
Restrictions Condo/Strata Approval,Pet Restrictions or Board approval Required,Pets Allowed,Restrictive Covenant-Building Design/Size
Pets Allowed Restrictions, Cats OK, Dogs OK, Yes
"My job is to find and attract mastery-based agents to the office, protect the culture, and make sure everyone is happy! "

