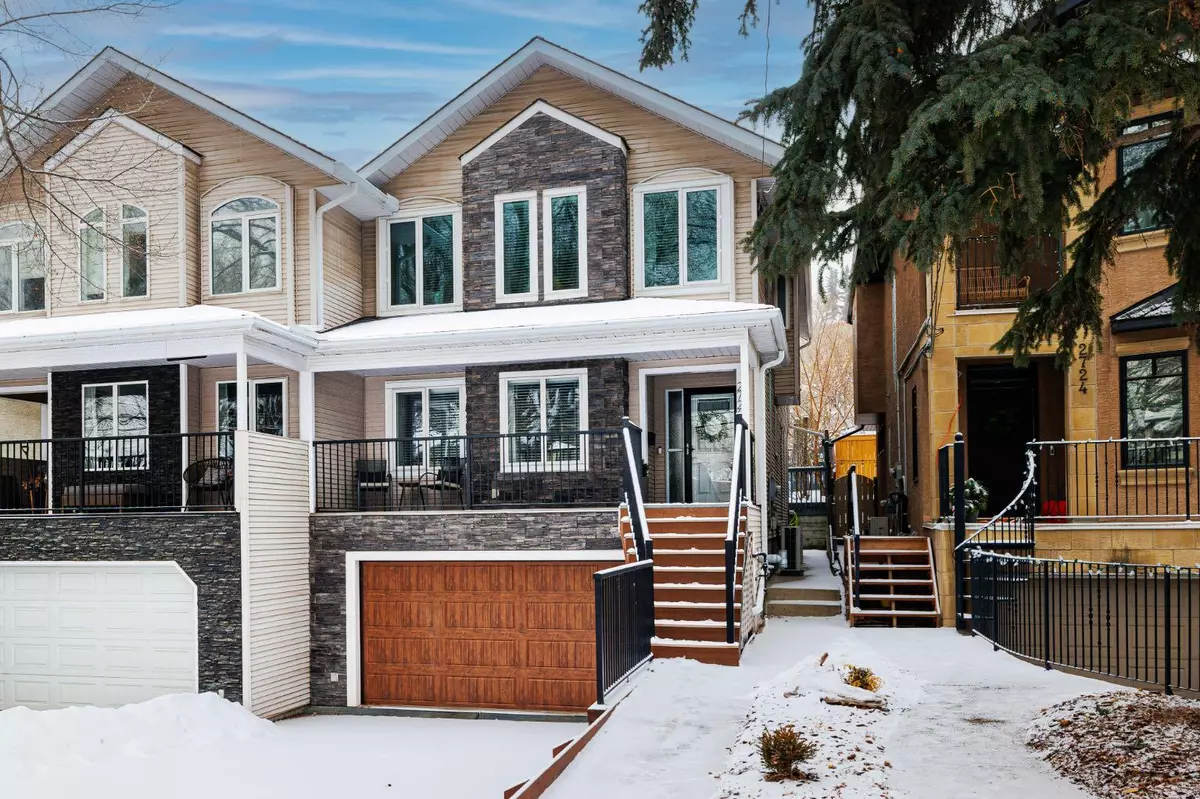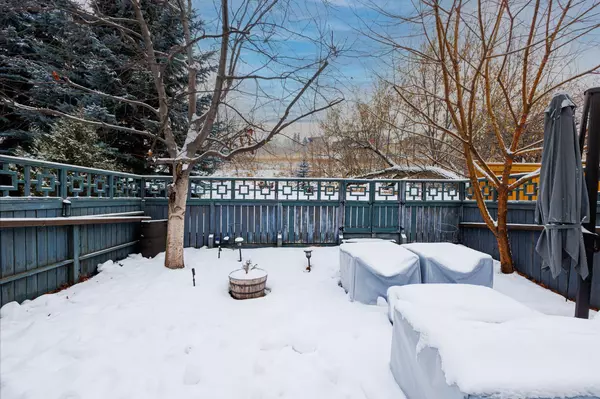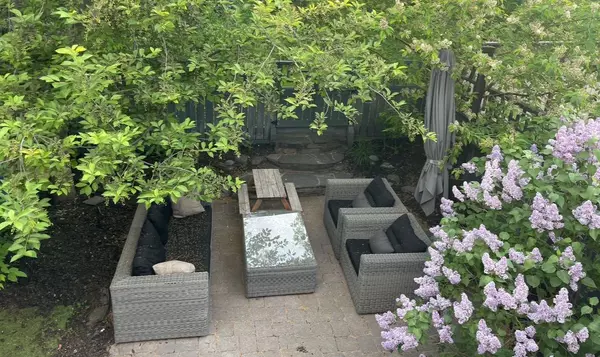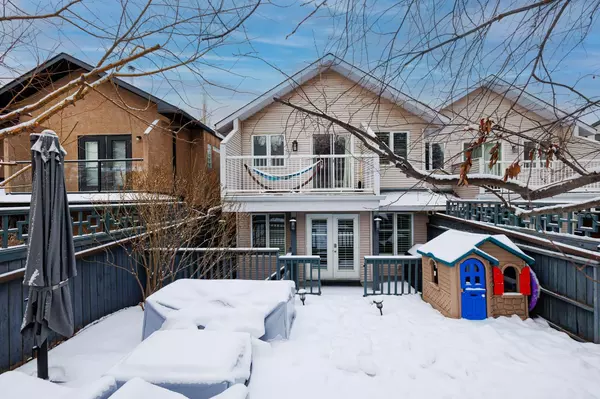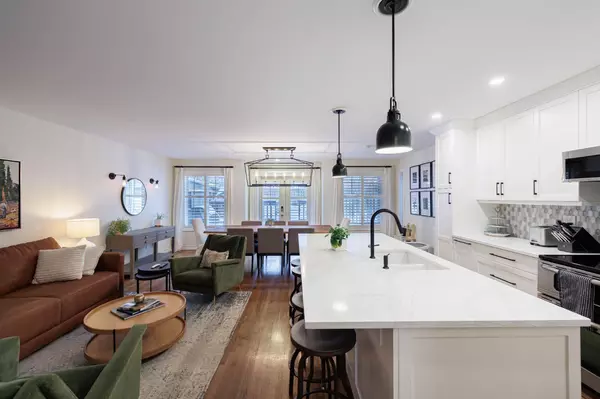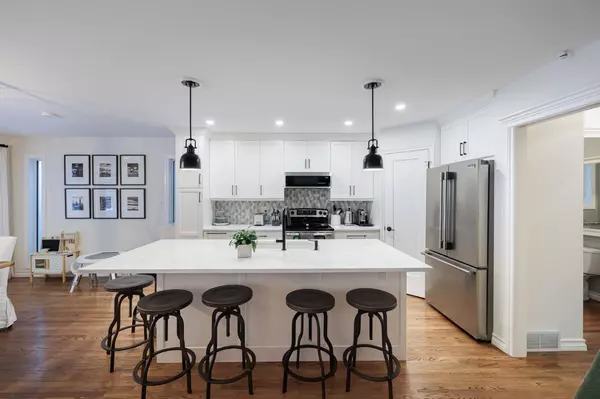4 Beds
4 Baths
2,007 SqFt
4 Beds
4 Baths
2,007 SqFt
Key Details
Property Type Multi-Family
Sub Type Semi Detached (Half Duplex)
Listing Status Active
Purchase Type For Sale
Square Footage 2,007 sqft
Price per Sqft $448
Subdivision West Hillhurst
MLS® Listing ID A2184628
Style 2 Storey,Side by Side
Bedrooms 4
Full Baths 3
Half Baths 1
Year Built 1995
Lot Size 2,992 Sqft
Acres 0.07
Property Description
Inside, oak hardwood floors on the main level lead to a bright living space with a cozy gas fireplace. The newly renovated kitchen (2023) is a chef's dream, boasting stainless steel appliances, quartz countertops, a walk-in pantry, and an eat-in island. Double patio doors open to a maintenance-free backyard oasis with a stone patio, treed canopy, and vibrant perennial flower shrubs.
Upstairs, the luxurious primary suite features a walk-in closet, a spa-inspired ensuite with a soaker tub, double sinks, and a private patio overlooking Karl Baker Park. Two additional bedrooms, a full laundry room (new washer in 2023), and updated bathrooms with quartz countertops and heated floors complete the upper level.
The fully developed basement, with a private entrance, offers a family room, a bedroom, and a full bathroom—perfect for a nanny or extended family. The heated, front-drive double attached garage, with its striking dark oak gallery steel door (new in 2023), enhances the home's curb appeal.
Additional features include a heat trace system on the roof to prevent ice damming, a newly installed AC unit (2024), a new hot water tank (2019), updated windows in the front bedrooms and main floor, and the stunning Chapman Darlana Large Linear light fixture in the dining room.
This home combines modern amenities, thoughtful upgrades, and a prime location. Don't miss your chance to call it yours—schedule a viewing today!
Location
Province AB
County Calgary
Area Cal Zone Cc
Zoning R-CG
Direction S
Rooms
Basement Separate/Exterior Entry, Finished, Full
Interior
Interior Features French Door, No Animal Home, No Smoking Home, See Remarks
Heating Forced Air, Natural Gas
Cooling Central Air
Flooring Carpet, Hardwood, Tile
Fireplaces Number 1
Fireplaces Type Gas
Inclusions Electric Fireplace
Appliance Dishwasher, Dryer, Garage Control(s), Microwave, Refrigerator, Stove(s), Washer, Window Coverings
Laundry Upper Level
Exterior
Exterior Feature Balcony
Parking Features Double Garage Attached, Heated Garage
Garage Spaces 2.0
Fence Fenced
Community Features Shopping Nearby, Street Lights, Walking/Bike Paths
Roof Type Asphalt Shingle
Porch Deck, Front Porch
Lot Frontage 24.97
Total Parking Spaces 4
Building
Lot Description Backs on to Park/Green Space, Environmental Reserve, Low Maintenance Landscape, Landscaped, Private, Rectangular Lot
Dwelling Type Duplex
Foundation Poured Concrete
Architectural Style 2 Storey, Side by Side
Level or Stories Two
Structure Type Vinyl Siding,Wood Frame
Others
Restrictions None Known
Tax ID 95104483
"My job is to find and attract mastery-based agents to the office, protect the culture, and make sure everyone is happy! "

