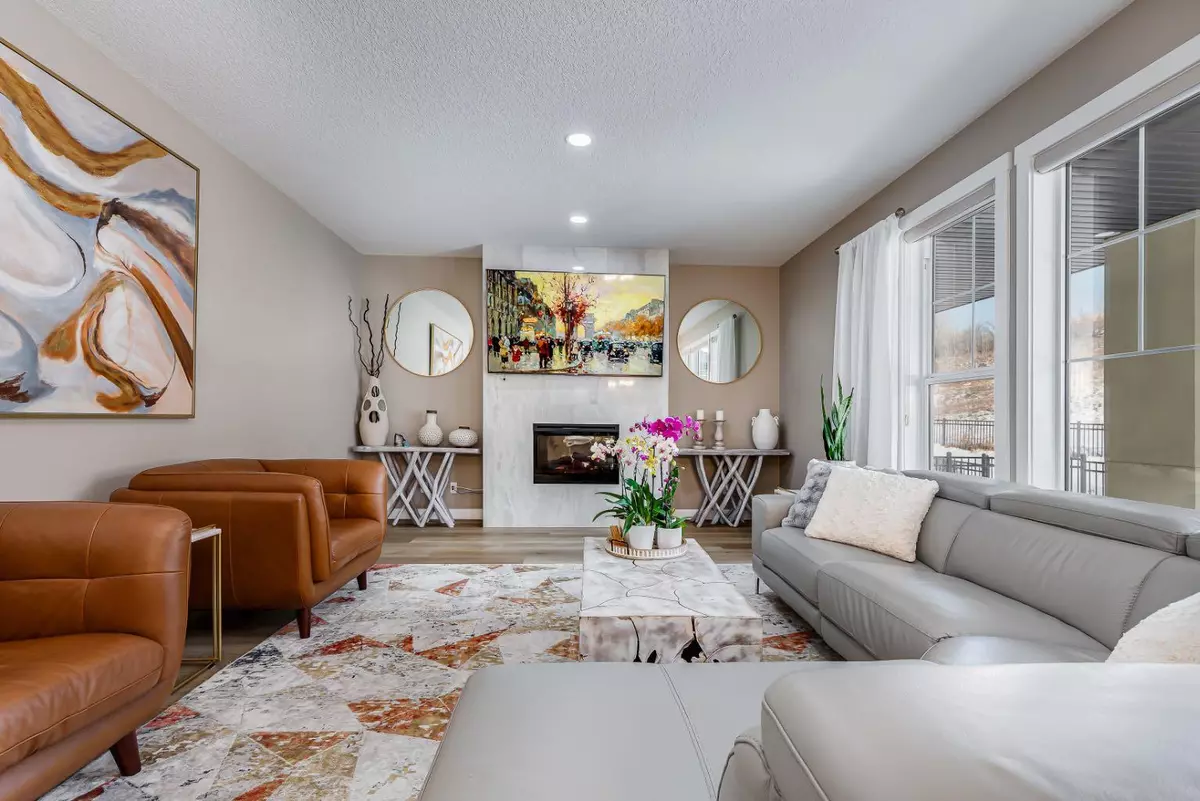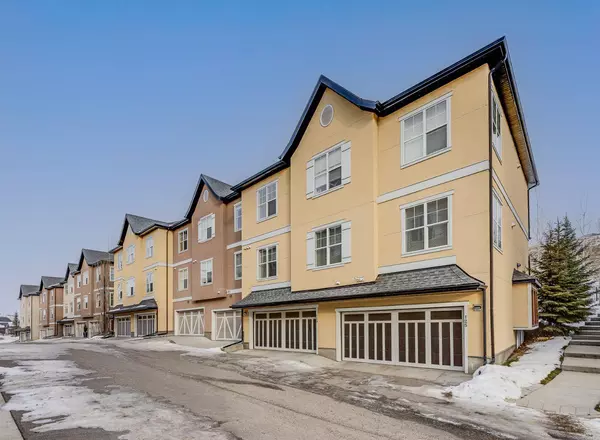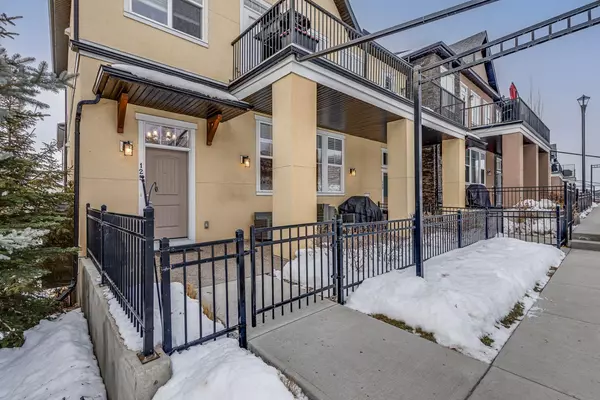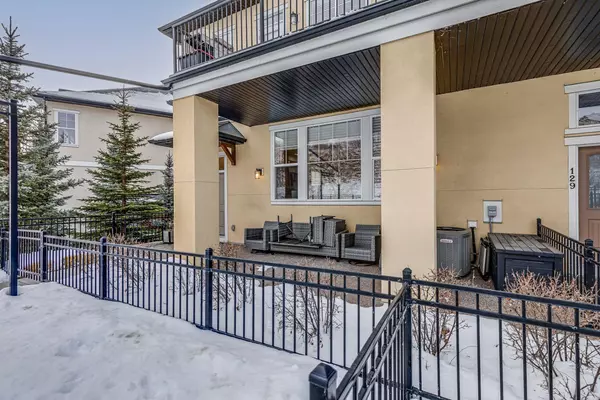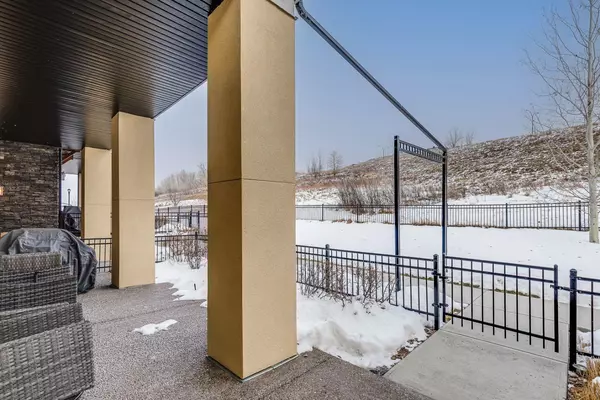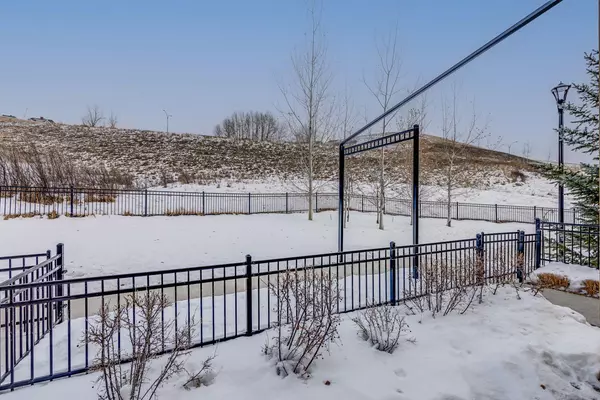2 Beds
2 Baths
1,425 SqFt
2 Beds
2 Baths
1,425 SqFt
Key Details
Property Type Townhouse
Sub Type Row/Townhouse
Listing Status Active
Purchase Type For Sale
Square Footage 1,425 sqft
Price per Sqft $424
Subdivision Cranston
MLS® Listing ID A2184921
Style Stacked Townhouse
Bedrooms 2
Full Baths 2
Condo Fees $438/mo
HOA Fees $517/ann
HOA Y/N 1
Year Built 2015
Property Description
This stylish home features 2 spacious bedrooms and 2 bathrooms, including a primary suite with a walk-in closet and an ensuite bathroom with in-floor heating. Recent upgrades include brand-new luxury vinyl plank (LVP) flooring throughout, high-end appliances, and a new black Blanco kitchen sink with a chic tile backsplash, elevating the modern kitchen's functionality and design. The living room's updated tile fireplace surround adds a cozy, contemporary touch, while soaring 9' ceilings and abundant natural light create an open and inviting atmosphere.
The finished lower level offers additional storage, and the double attached garage provides convenience and ease. Central air conditioning ensures year-round comfort.
Set in the vibrant Riverstone community, this home is surrounded by scenic pathways, parks, and natural beauty, with easy access to all essential amenities. Don't miss the opportunity to make this exceptional property your new home—where thoughtful upgrades and stunning surroundings come together seamlessly.
Location
Province AB
County Calgary
Area Cal Zone Se
Zoning M-G d39
Direction N
Rooms
Basement Partial, Partially Finished
Interior
Interior Features Kitchen Island, No Animal Home, No Smoking Home, Open Floorplan, Pantry, Quartz Counters, See Remarks, Soaking Tub, Storage, Walk-In Closet(s)
Heating Forced Air, Natural Gas
Cooling Sep. HVAC Units
Flooring Ceramic Tile, Tile, Vinyl
Fireplaces Number 1
Fireplaces Type Electric
Inclusions NA
Appliance Central Air Conditioner, Dishwasher, Dryer, Garage Control(s), Gas Stove, Microwave Hood Fan, Refrigerator, Washer
Laundry In Unit, Main Level
Exterior
Exterior Feature Private Entrance
Parking Features Double Garage Attached
Garage Spaces 2.0
Fence Fenced
Community Features Clubhouse, Park, Playground, Schools Nearby, Shopping Nearby, Sidewalks, Street Lights, Tennis Court(s), Walking/Bike Paths
Amenities Available Visitor Parking
Roof Type Asphalt
Porch Deck, Patio
Exposure N
Total Parking Spaces 2
Building
Lot Description Landscaped, Underground Sprinklers
Dwelling Type Other
Foundation Poured Concrete
Architectural Style Stacked Townhouse
Level or Stories One
Structure Type Stucco
Others
HOA Fee Include Common Area Maintenance,Insurance,Maintenance Grounds,Parking,Professional Management,Reserve Fund Contributions,Snow Removal
Restrictions Easement Registered On Title,Pet Restrictions or Board approval Required,Utility Right Of Way
Tax ID 95293472
Pets Allowed Restrictions
"My job is to find and attract mastery-based agents to the office, protect the culture, and make sure everyone is happy! "

