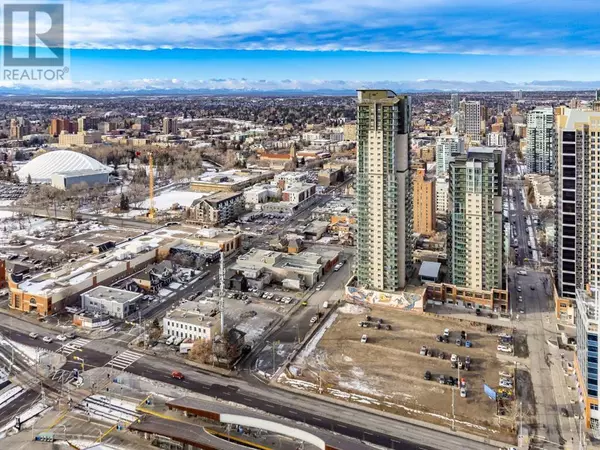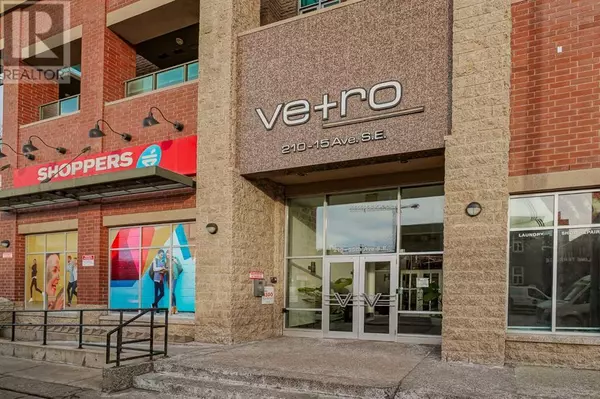1 Bed
1 Bath
647 SqFt
1 Bed
1 Bath
647 SqFt
Key Details
Property Type Condo
Sub Type Condominium/Strata
Listing Status Active
Purchase Type For Sale
Square Footage 647 sqft
Price per Sqft $455
Subdivision Beltline
MLS® Listing ID A2184055
Style High rise
Bedrooms 1
Condo Fees $400/mo
Originating Board Calgary Real Estate Board
Year Built 2008
Property Description
Location
Province AB
Rooms
Extra Room 1 Main level 10.17 Ft x 11.08 Ft Primary Bedroom
Extra Room 2 Main level 11.50 Ft x 17.00 Ft Living room
Extra Room 3 Main level 7.83 Ft x 9.25 Ft Kitchen
Extra Room 4 Main level 4.58 Ft x 4.75 Ft Laundry room
Extra Room 5 Main level 4.75 Ft x 7.83 Ft Other
Extra Room 6 Main level 7.75 Ft x 7.83 Ft 4pc Bathroom
Interior
Heating Forced air
Cooling Central air conditioning
Flooring Ceramic Tile, Laminate
Exterior
Parking Features Yes
Community Features Pets Allowed With Restrictions, Age Restrictions
View Y/N No
Total Parking Spaces 1
Private Pool No
Building
Story 34
Architectural Style High rise
Others
Ownership Condominium/Strata
"My job is to find and attract mastery-based agents to the office, protect the culture, and make sure everyone is happy! "







