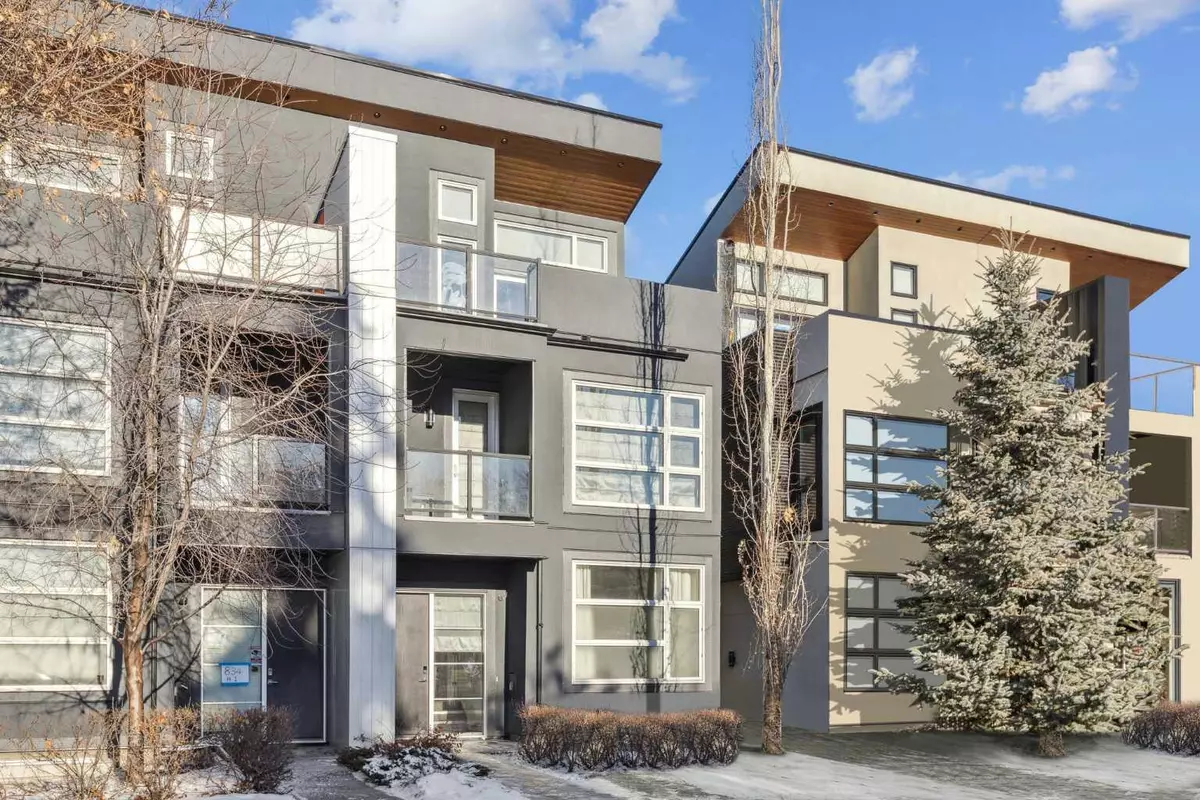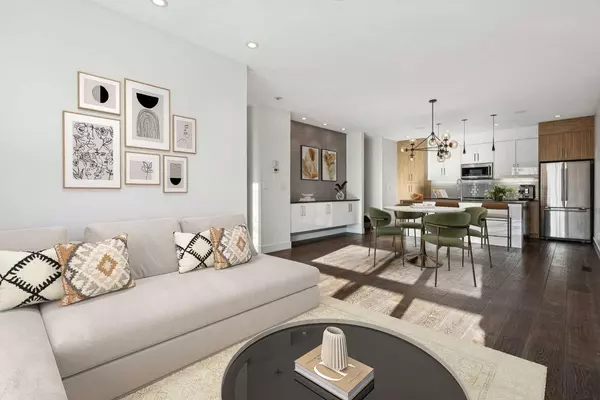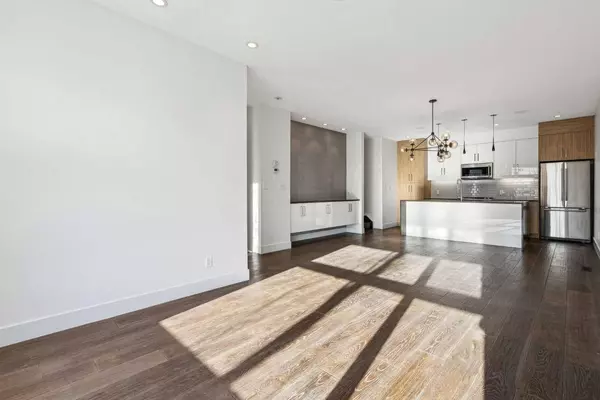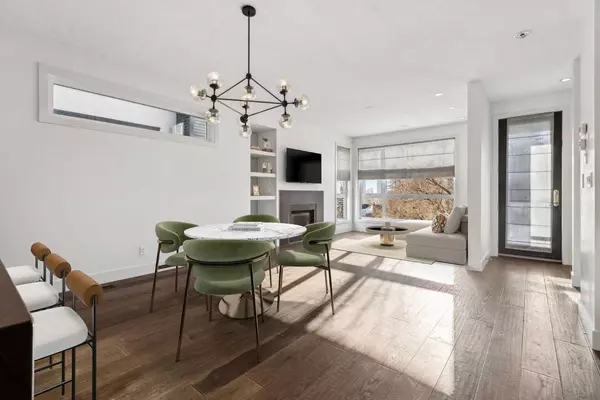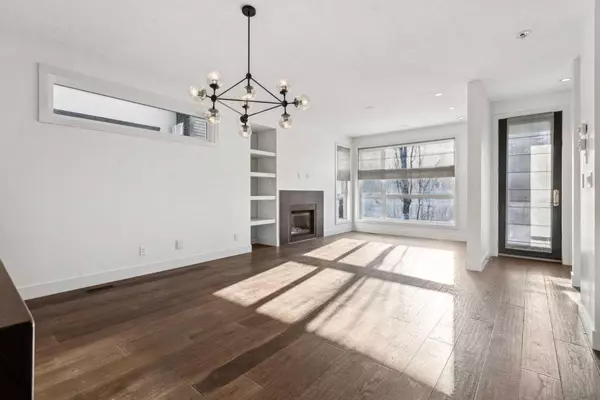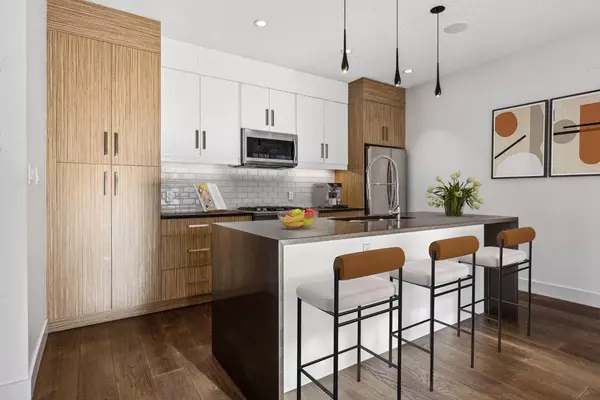3 Beds
4 Baths
1,787 SqFt
3 Beds
4 Baths
1,787 SqFt
Key Details
Property Type Townhouse
Sub Type Row/Townhouse
Listing Status Active
Purchase Type For Sale
Square Footage 1,787 sqft
Price per Sqft $405
Subdivision Bridgeland/Riverside
MLS® Listing ID A2183234
Style 3 Storey
Bedrooms 3
Full Baths 3
Half Baths 1
Condo Fees $485/mo
Year Built 2013
Property Description
Location
Province AB
County Calgary
Area Cal Zone Cc
Zoning M-C1
Direction S
Rooms
Basement Finished, Full
Interior
Interior Features Bar, Built-in Features, Ceiling Fan(s), Double Vanity, High Ceilings, Kitchen Island, No Animal Home, No Smoking Home, Primary Downstairs, Soaking Tub, Stone Counters, Vinyl Windows, Walk-In Closet(s)
Heating Forced Air
Cooling Central Air
Flooring Carpet, Hardwood, Tile
Fireplaces Number 1
Fireplaces Type Gas
Appliance Dishwasher, Garage Control(s), Garburator, Gas Range, Microwave Hood Fan, Refrigerator, Washer/Dryer, Window Coverings, Wine Refrigerator
Laundry In Basement
Exterior
Exterior Feature Balcony, BBQ gas line, Private Entrance
Parking Features Shared Driveway, Single Garage Detached
Garage Spaces 1.0
Fence Fenced
Community Features Park, Playground, Shopping Nearby, Sidewalks, Walking/Bike Paths
Amenities Available None
Roof Type Flat Torch Membrane,Asphalt Shingle
Porch Balcony(s), Rooftop Patio
Exposure S
Total Parking Spaces 1
Building
Lot Description Back Lane, Front Yard, Landscaped
Dwelling Type Four Plex
Foundation Poured Concrete
Architectural Style 3 Storey
Level or Stories Three Or More
Structure Type Metal Siding ,Stucco,Wood Frame
Others
HOA Fee Include Maintenance Grounds,Parking,Professional Management,Reserve Fund Contributions,Snow Removal
Restrictions Pet Restrictions or Board approval Required
Pets Allowed Restrictions, Yes
"My job is to find and attract mastery-based agents to the office, protect the culture, and make sure everyone is happy! "

