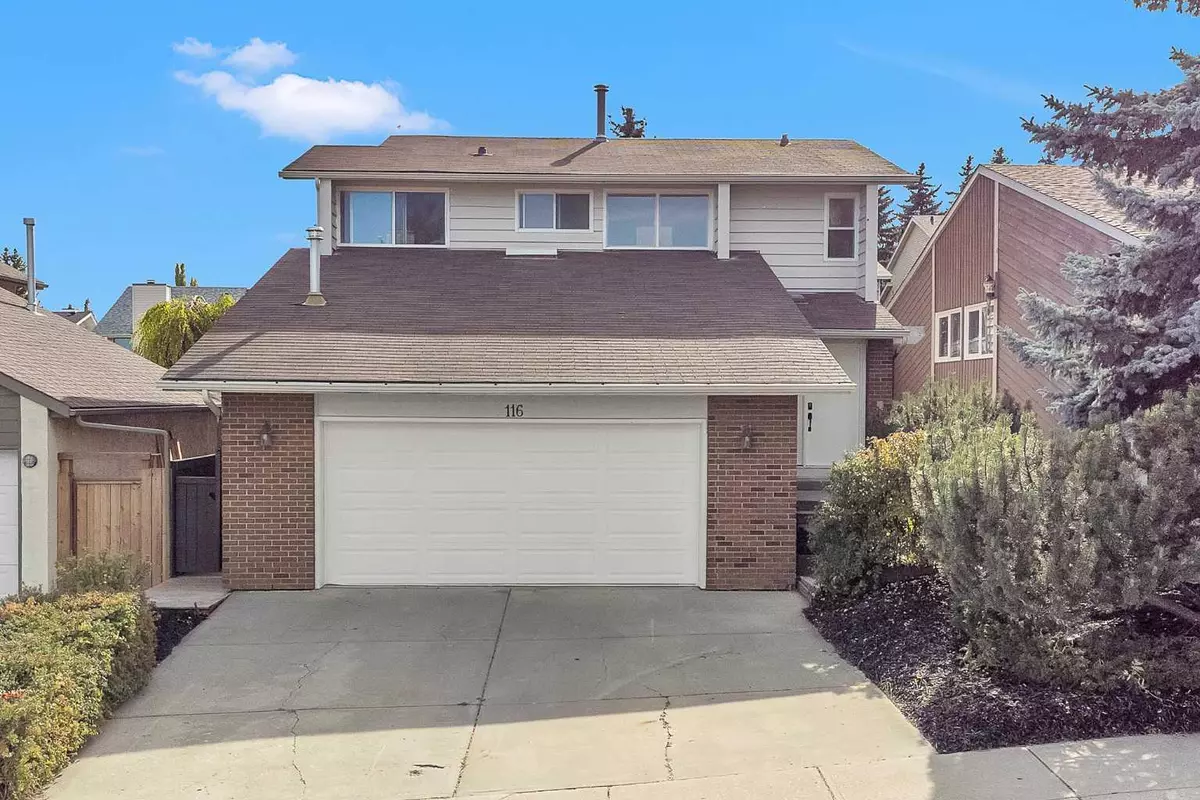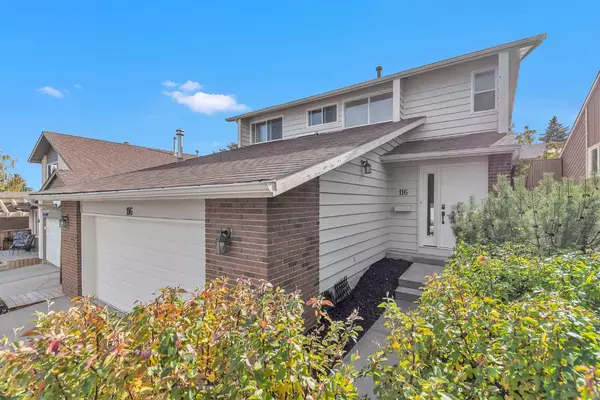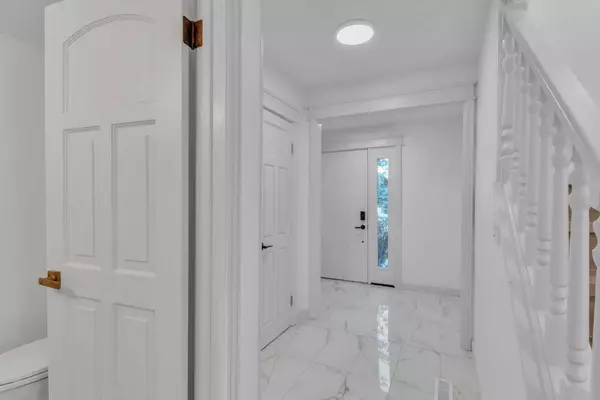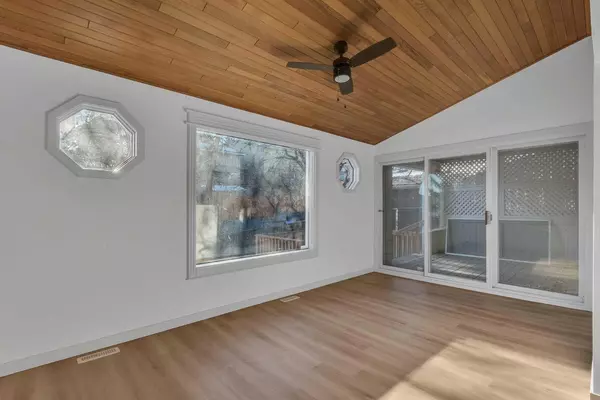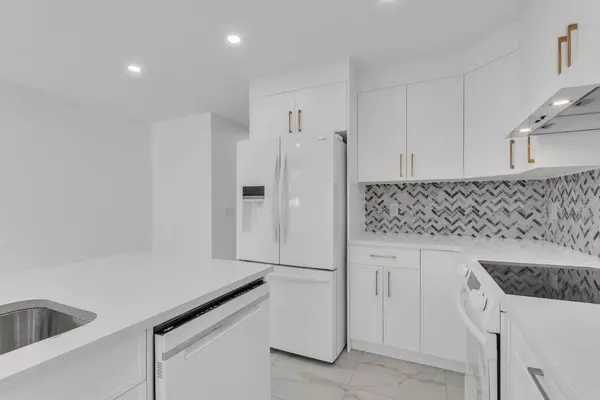4 Beds
4 Baths
1,893 SqFt
4 Beds
4 Baths
1,893 SqFt
Key Details
Property Type Single Family Home
Sub Type Detached
Listing Status Active
Purchase Type For Sale
Square Footage 1,893 sqft
Price per Sqft $459
Subdivision Strathcona Park
MLS® Listing ID A2183866
Style 2 Storey
Bedrooms 4
Full Baths 3
Half Baths 1
Year Built 1980
Lot Size 3,920 Sqft
Acres 0.09
Property Description
As you enter, you're greeted by a bright and airy foyer that leads to the dining, kitchen & living areas. The expansive living room features large windows filling the space with natural light, while elegant flooring sets a warm tone. The heart of the home is the gourmet kitchen, complete with newer white appliances, sleek quartz countertops, and a generous island perfect for casual meals. The adjacent dining area provides a seamless flow for family gatherings and dinner parties.
The second floor offers a serene retreat with a spacious primary suite featuring a luxurious ensuite bathroom and a wall-to-wall closet. Two additional bedrooms and a beautifully updated bathroom provide plenty of space for family or guests.
The finished basement adds a whole new dimension to the home, offering a versatile space that can be used as a family room, game room, or home gym. Plus, there's ample storage and a dedicated laundry area for convenience.
Step outside to your low-maintenance, private backyard oasis! The large patio invites you to unwind or host summer barbecues.
Located in a friendly neighbourhood with easy access to parks, schools, and shopping, this renovated home is a perfect blend of style, comfort, and functionality. Don't miss the opportunity to make it yours! Click the 3D tour for a sneak peek and reach out to book a showing. OPEN HOUSE SUNDAY JAN. 5, 2025 ~ 11 AM -1:00 PM
Location
Province AB
County Calgary
Area Cal Zone W
Zoning R-CG
Direction N
Rooms
Basement Finished, Full
Interior
Interior Features See Remarks
Heating Forced Air
Cooling None
Flooring Tile, Vinyl Plank
Fireplaces Number 1
Fireplaces Type Wood Burning
Inclusions None
Appliance Dishwasher, Dryer, Refrigerator, Stove(s), Washer
Laundry In Basement
Exterior
Exterior Feature Other
Parking Features Double Garage Attached
Garage Spaces 2.0
Fence Fenced
Community Features Park, Playground, Schools Nearby, Street Lights, Walking/Bike Paths
Roof Type Asphalt Shingle
Porch Balcony(s), Deck
Lot Frontage 40.0
Total Parking Spaces 4
Building
Lot Description Back Lane, Cul-De-Sac, Low Maintenance Landscape
Dwelling Type House
Foundation Poured Concrete
Architectural Style 2 Storey
Level or Stories Two
Structure Type Brick,Wood Siding
Others
Restrictions Encroachment,Utility Right Of Way
Tax ID 95250688
"My job is to find and attract mastery-based agents to the office, protect the culture, and make sure everyone is happy! "

