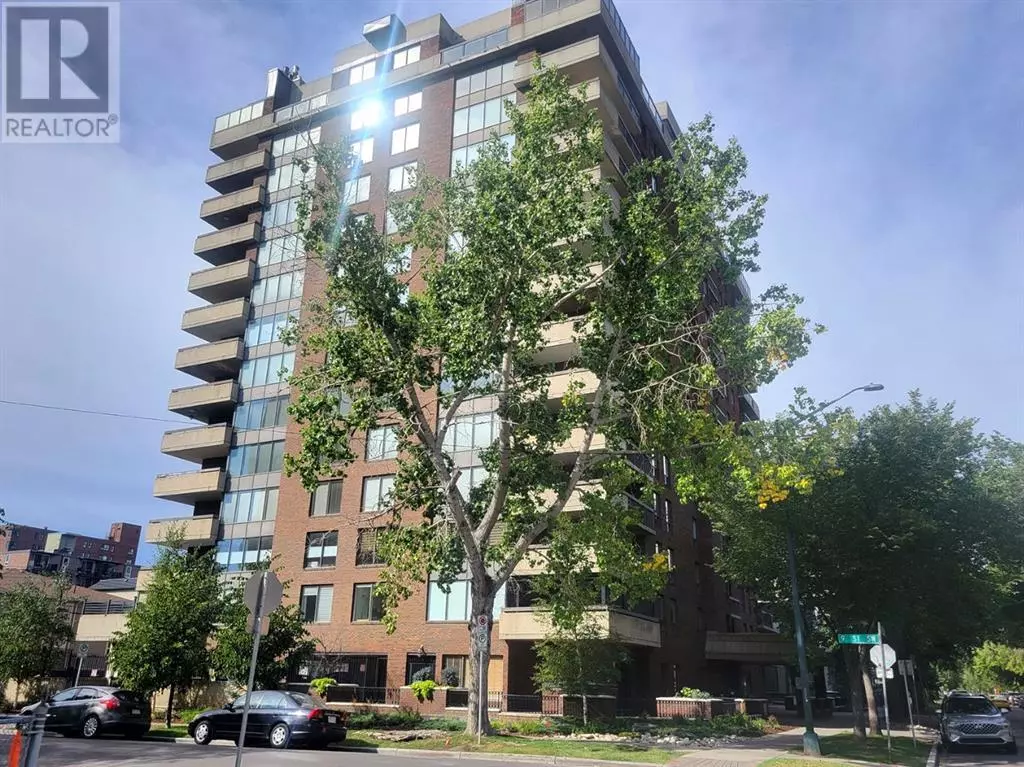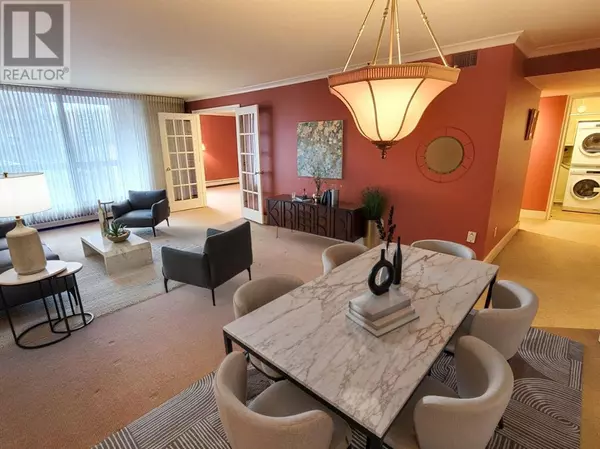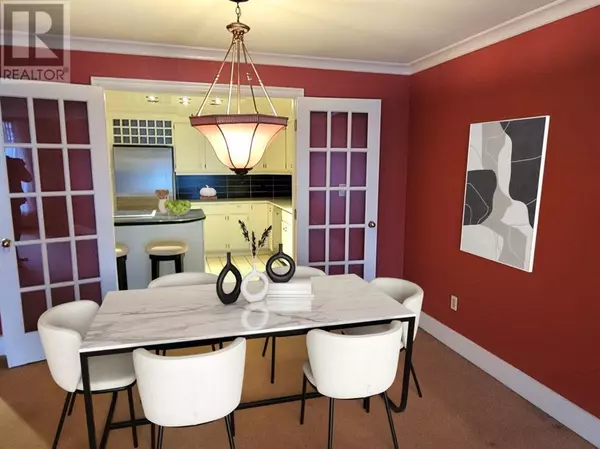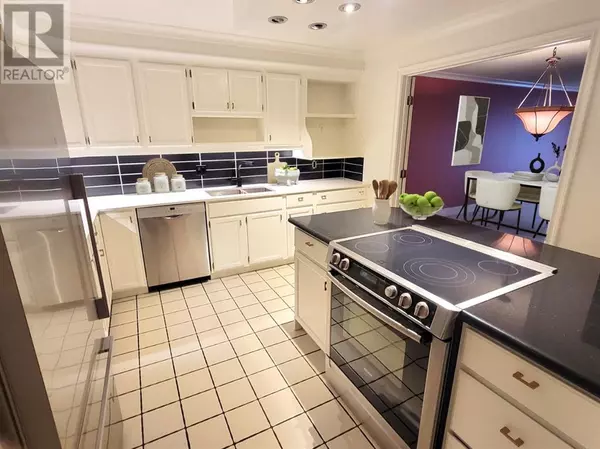2 Beds
2 Baths
1,289 SqFt
2 Beds
2 Baths
1,289 SqFt
Key Details
Property Type Condo
Sub Type Condominium/Strata
Listing Status Active
Purchase Type For Sale
Square Footage 1,289 sqft
Price per Sqft $341
Subdivision Beltline
MLS® Listing ID A2184672
Bedrooms 2
Condo Fees $680/mo
Originating Board Calgary Real Estate Board
Year Built 1981
Property Description
Location
Province AB
Rooms
Extra Room 1 Main level 13.58 Ft x 16.42 Ft Living room
Extra Room 2 Main level 13.58 Ft x 8.00 Ft Dining room
Extra Room 3 Main level 6.25 Ft x 8.17 Ft Foyer
Extra Room 4 Main level 12.33 Ft x 15.17 Ft Bedroom
Extra Room 5 Main level 12.08 Ft x 18.00 Ft Primary Bedroom
Extra Room 6 Main level 11.67 Ft x 11.58 Ft Kitchen
Interior
Heating Baseboard heaters
Cooling Central air conditioning
Flooring Carpeted, Ceramic Tile
Exterior
Parking Features Yes
Community Features Pets Allowed With Restrictions
View Y/N No
Total Parking Spaces 1
Private Pool No
Building
Story 15
Others
Ownership Condominium/Strata
"My job is to find and attract mastery-based agents to the office, protect the culture, and make sure everyone is happy! "







