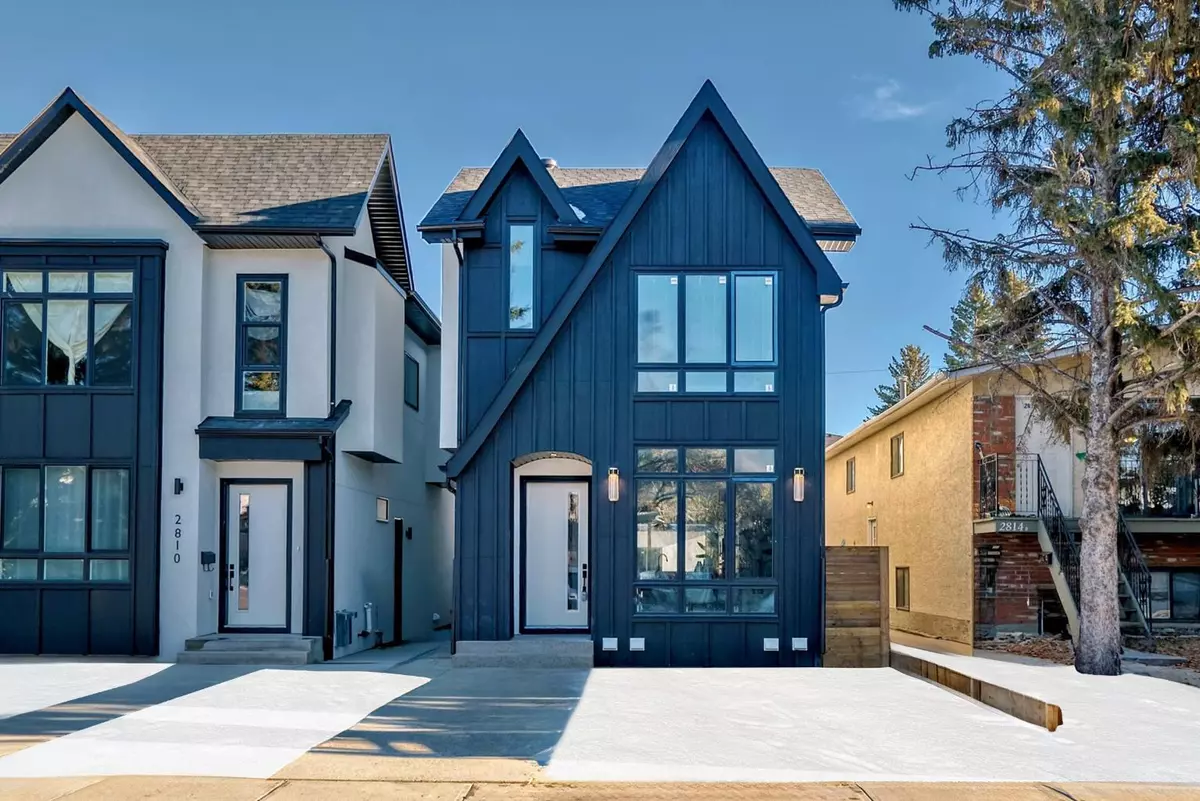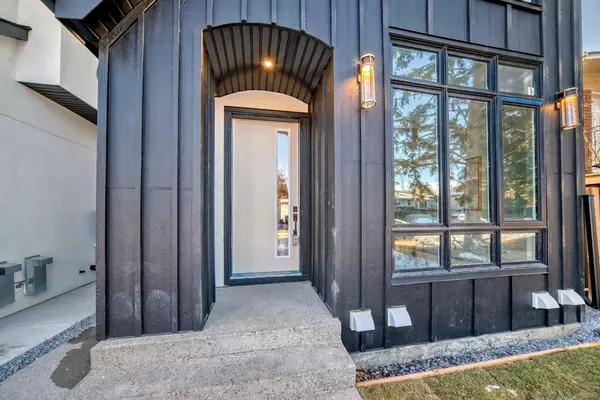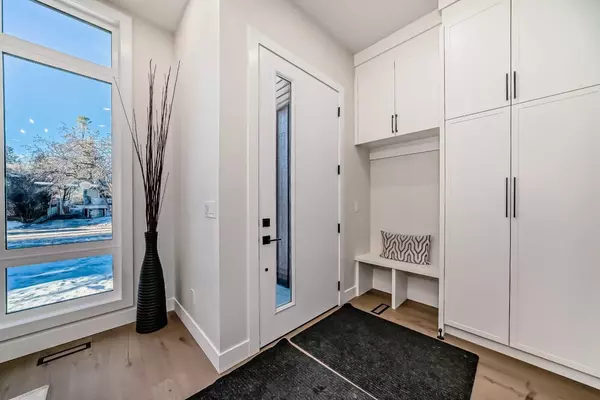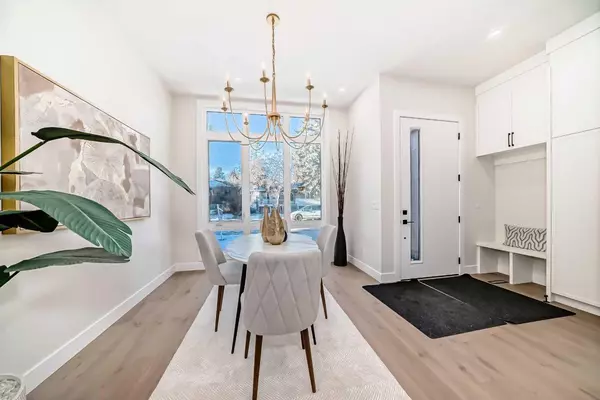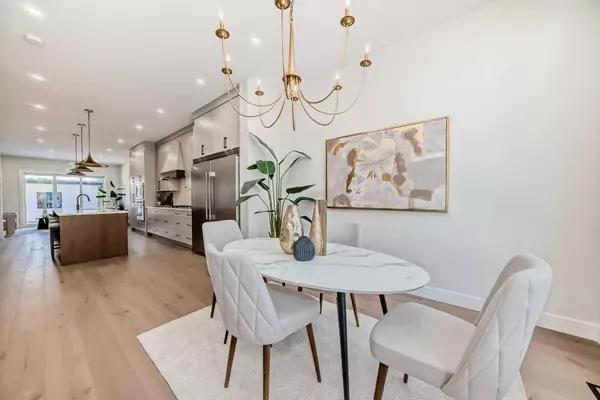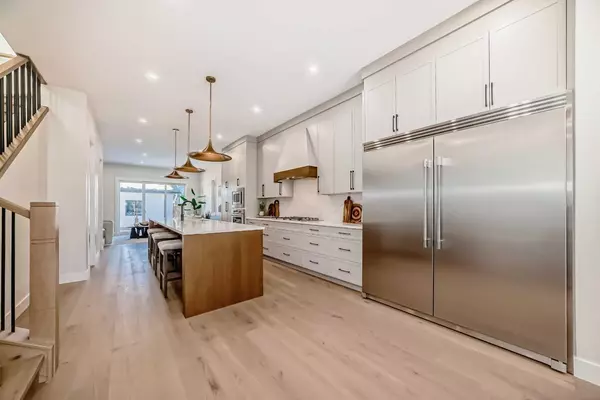5 Beds
4 Baths
2,027 SqFt
5 Beds
4 Baths
2,027 SqFt
Key Details
Property Type Single Family Home
Sub Type Detached
Listing Status Active
Purchase Type For Sale
Square Footage 2,027 sqft
Price per Sqft $591
Subdivision Glenbrook
MLS® Listing ID A2184745
Style 3 Storey
Bedrooms 5
Full Baths 3
Half Baths 1
Year Built 2024
Lot Size 4,620 Sqft
Acres 0.11
Property Description
Location
Province AB
County Calgary
Area Cal Zone W
Zoning R-C2
Direction W
Rooms
Basement Separate/Exterior Entry, Finished, Full, Suite
Interior
Interior Features Closet Organizers, High Ceilings, Kitchen Island, No Animal Home, No Smoking Home, Quartz Counters, Separate Entrance, Vaulted Ceiling(s)
Heating Forced Air, Natural Gas
Cooling None
Flooring Hardwood, Tile
Fireplaces Number 1
Fireplaces Type Gas
Appliance Built-In Oven, Dishwasher, Gas Cooktop, Microwave, Microwave Hood Fan, Refrigerator
Laundry In Basement, Upper Level
Exterior
Exterior Feature None
Parking Features Alley Access, Double Garage Detached
Garage Spaces 2.0
Fence Fenced
Community Features Park, Playground, Schools Nearby, Sidewalks, Street Lights
Roof Type Asphalt Shingle
Porch None
Lot Frontage 38.5
Total Parking Spaces 2
Building
Lot Description Back Lane, Back Yard, Dog Run Fenced In, Low Maintenance Landscape, Street Lighting, Rectangular Lot
Dwelling Type House
Foundation Poured Concrete
Architectural Style 3 Storey
Level or Stories Three Or More
Structure Type Composite Siding,Stucco,Wood Frame
New Construction Yes
Others
Restrictions None Known
"My job is to find and attract mastery-based agents to the office, protect the culture, and make sure everyone is happy! "

