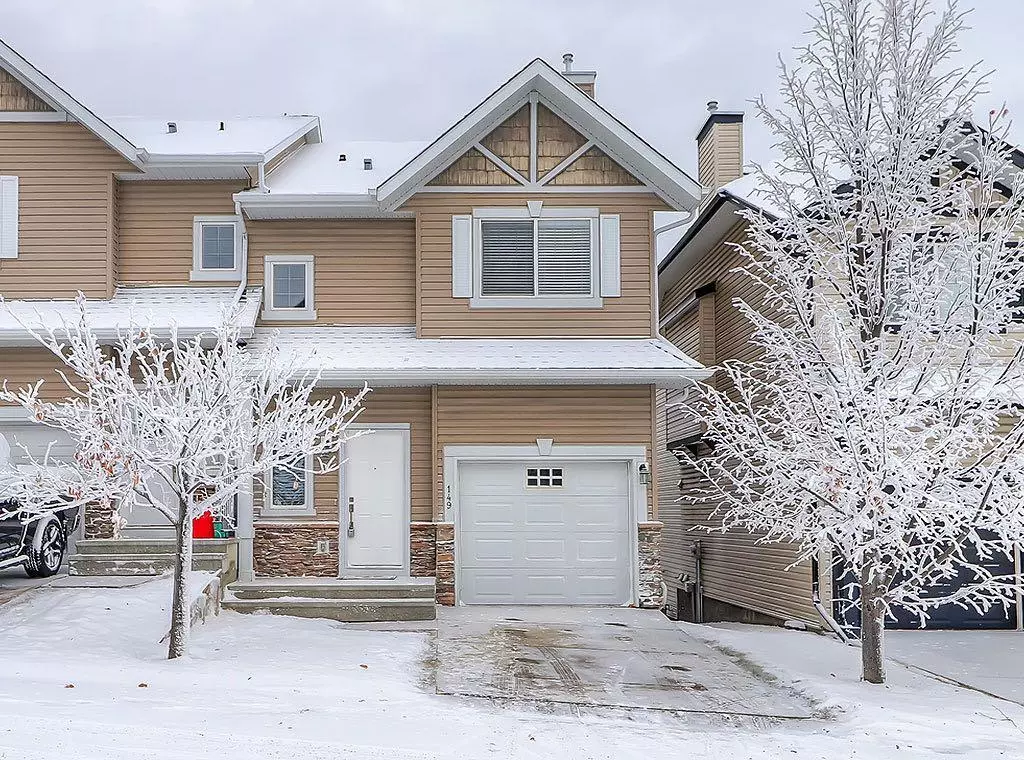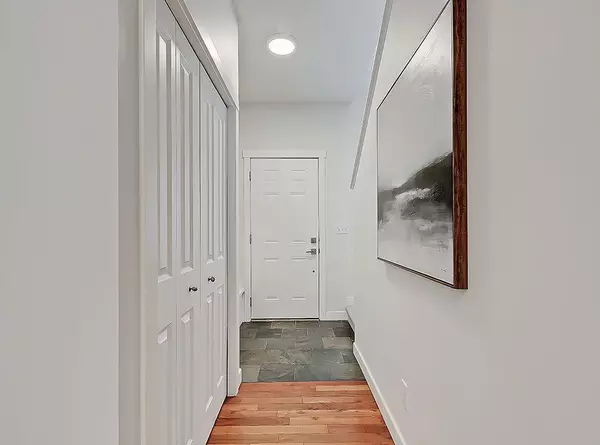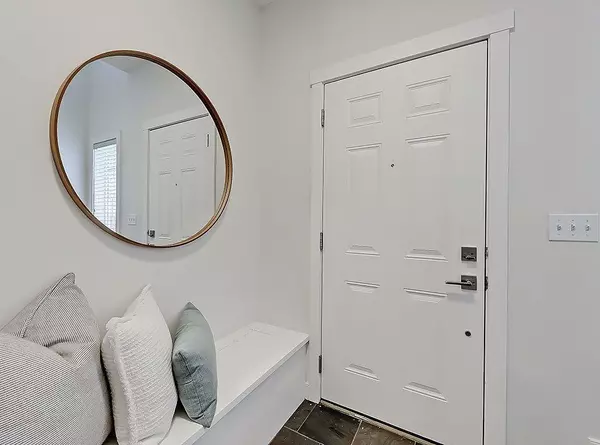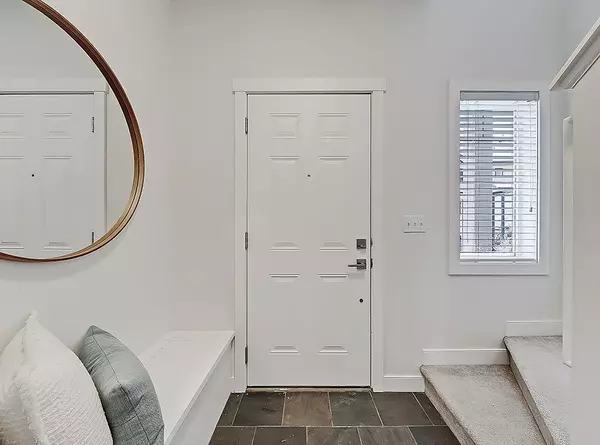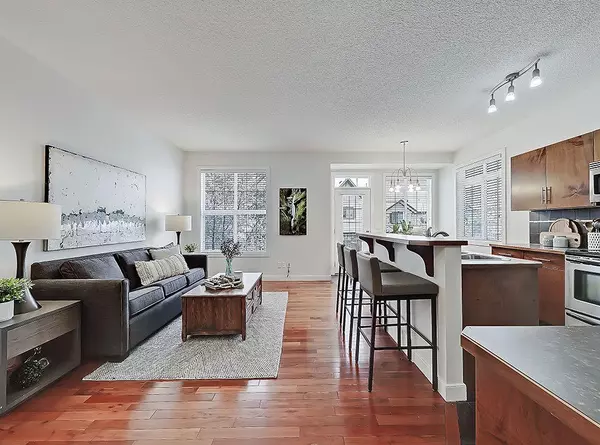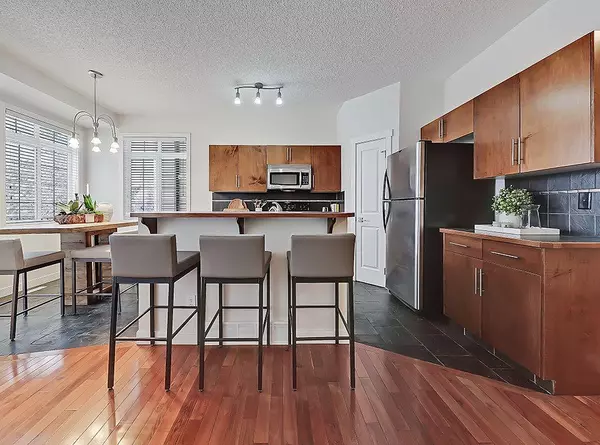3 Beds
4 Baths
1,416 SqFt
3 Beds
4 Baths
1,416 SqFt
Key Details
Property Type Townhouse
Sub Type Row/Townhouse
Listing Status Active
Purchase Type For Sale
Square Footage 1,416 sqft
Price per Sqft $370
Subdivision Rocky Ridge
MLS® Listing ID A2184594
Style 2 Storey
Bedrooms 3
Full Baths 2
Half Baths 2
Condo Fees $414/mo
HOA Fees $250/ann
HOA Y/N 1
Year Built 2006
Property Description
Step inside to discover 3 generously sized bedrooms, 2 full bathrooms, and 2 half bathrooms, thoughtfully laid out over 1,416 square feet of above-grade living space. The open-concept main floor is perfect for entertaining, with a bright and inviting living area that flows seamlessly into the dining space and kitchen. The kitchen is well-appointed with ample cabinetry, counter space, and modern appliances, making meal prep a delight. From the dining area, step out onto the sunny back balcony, where you can enjoy your morning coffee or host summer barbecues with friends.
The newly fully finished basement adds an additional 477 square feet of versatile living space. Whether you envision a cozy family room, a home office, a fitness area, or a playroom, the possibilities are endless. The home also boasts plenty of storage solutions throughout, ensuring you'll never run out of space.
Parking is a breeze with the attached single car garage and an additional private driveway. The garage also provides convenient storage for bikes, tools, or outdoor gear!
Located in a serene setting, yet close to all the amenities Rocky Ridge has to offer, you'll love the proximity to parks, walking paths, and recreation facilities. With quick access to shopping, schools, and public transit, this home truly offers the best of both worlds.
This is your opportunity to own a stunning townhome in one of Calgary's most vibrant communities. Don't miss out—schedule your private viewing today
Location
Province AB
County Calgary
Area Cal Zone Nw
Zoning R-CG
Direction W
Rooms
Basement Finished, Full
Interior
Interior Features Closet Organizers, High Ceilings, Kitchen Island, No Animal Home, No Smoking Home, Pantry
Heating Forced Air
Cooling None
Flooring Carpet, Tile
Inclusions Furniture negotiable!
Appliance Dishwasher, Dryer, Refrigerator, Washer
Laundry In Unit
Exterior
Exterior Feature Balcony
Parking Features Single Garage Attached
Garage Spaces 1.0
Fence None
Community Features Other
Amenities Available None
Roof Type Asphalt Shingle
Porch Balcony(s)
Total Parking Spaces 2
Building
Lot Description Landscaped
Dwelling Type Triplex
Foundation Poured Concrete
Architectural Style 2 Storey
Level or Stories Two
Structure Type Vinyl Siding
Others
HOA Fee Include Common Area Maintenance,Parking,Professional Management,Reserve Fund Contributions,Snow Removal
Restrictions None Known
Pets Allowed Yes
"My job is to find and attract mastery-based agents to the office, protect the culture, and make sure everyone is happy! "

