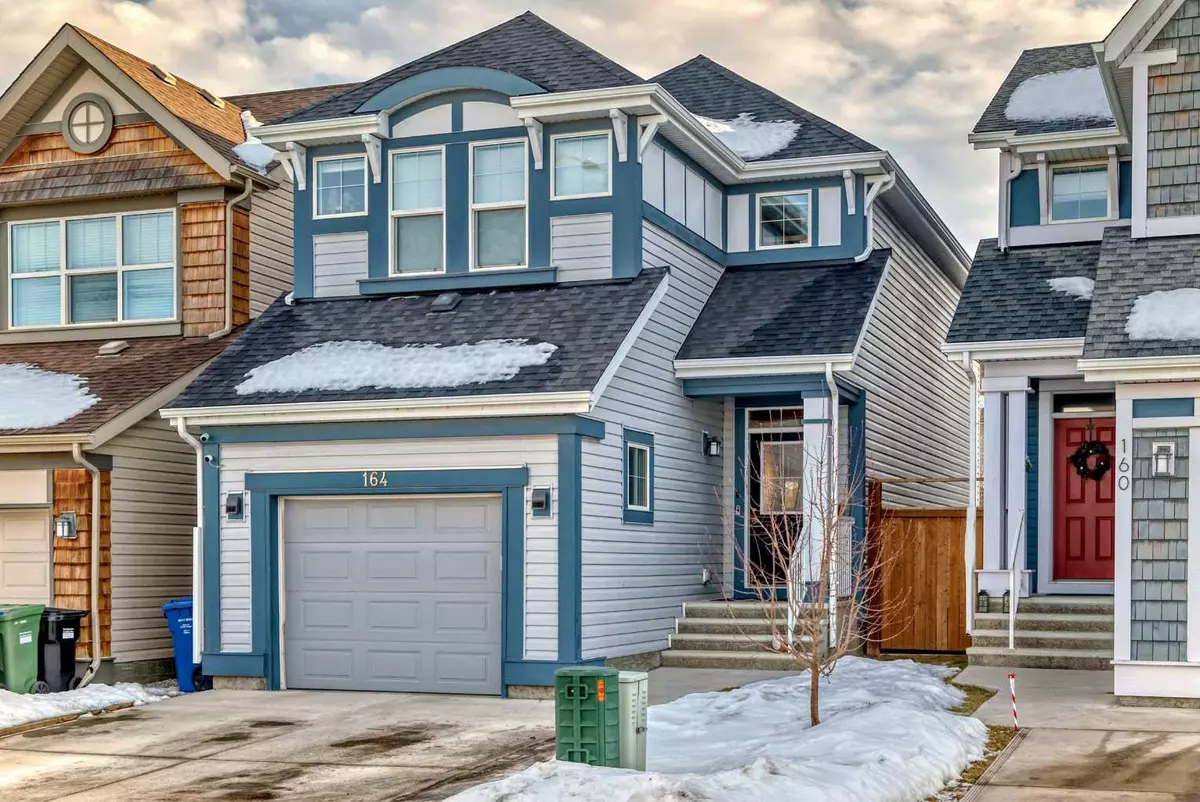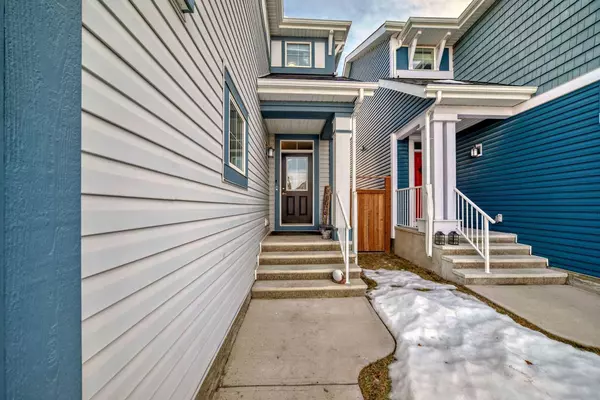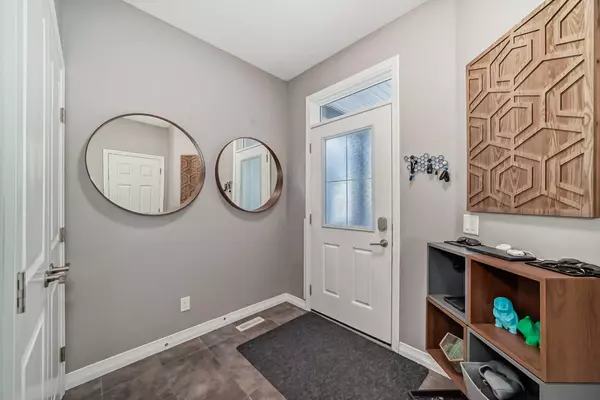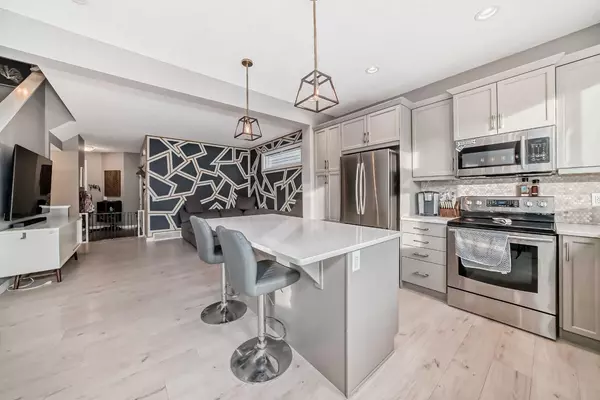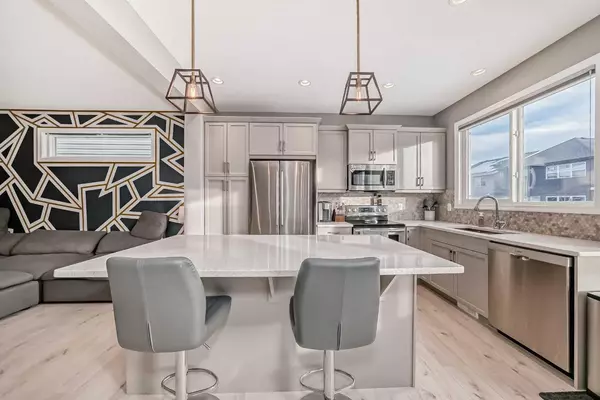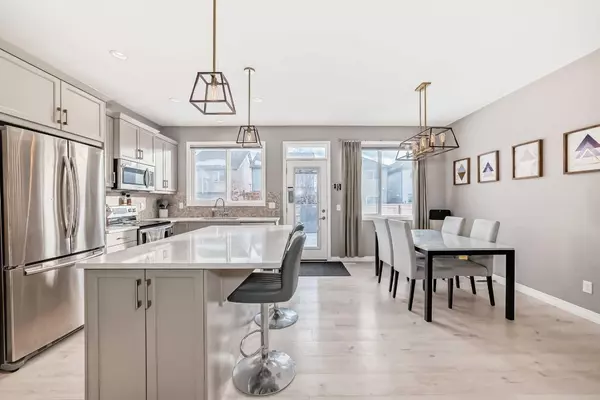3 Beds
4 Baths
1,619 SqFt
3 Beds
4 Baths
1,619 SqFt
Key Details
Property Type Single Family Home
Sub Type Detached
Listing Status Active
Purchase Type For Sale
Square Footage 1,619 sqft
Price per Sqft $410
Subdivision Auburn Bay
MLS® Listing ID A2184368
Style 2 Storey
Bedrooms 3
Full Baths 2
Half Baths 2
HOA Fees $493/ann
HOA Y/N 1
Year Built 2016
Lot Size 2,981 Sqft
Acres 0.07
Property Description
Location
Province AB
County Calgary
Area Cal Zone Se
Zoning R-G
Direction W
Rooms
Basement Finished, Full
Interior
Interior Features Kitchen Island, Open Floorplan, Pantry, Quartz Counters, Walk-In Closet(s)
Heating Forced Air, Natural Gas
Cooling Central Air
Flooring Carpet, Ceramic Tile, Laminate
Inclusions shed, 4 TV brackets
Appliance Central Air Conditioner, Dishwasher, Dryer, Electric Stove, Microwave Hood Fan, Refrigerator, Washer
Laundry In Basement, Upper Level
Exterior
Exterior Feature Dog Run, Private Entrance, Private Yard
Parking Features Single Garage Attached
Garage Spaces 1.0
Fence Fenced
Community Features Clubhouse, Fishing, Lake, Park, Playground, Schools Nearby, Shopping Nearby, Sidewalks, Street Lights, Tennis Court(s), Walking/Bike Paths
Amenities Available Beach Access, Recreation Facilities
Roof Type Asphalt Shingle
Porch Patio
Lot Frontage 24.94
Total Parking Spaces 2
Building
Lot Description Rectangular Lot
Dwelling Type House
Foundation Poured Concrete
Architectural Style 2 Storey
Level or Stories Two
Structure Type Wood Frame
Others
Restrictions Easement Registered On Title,Utility Right Of Way
Tax ID 95302870
"My job is to find and attract mastery-based agents to the office, protect the culture, and make sure everyone is happy! "

