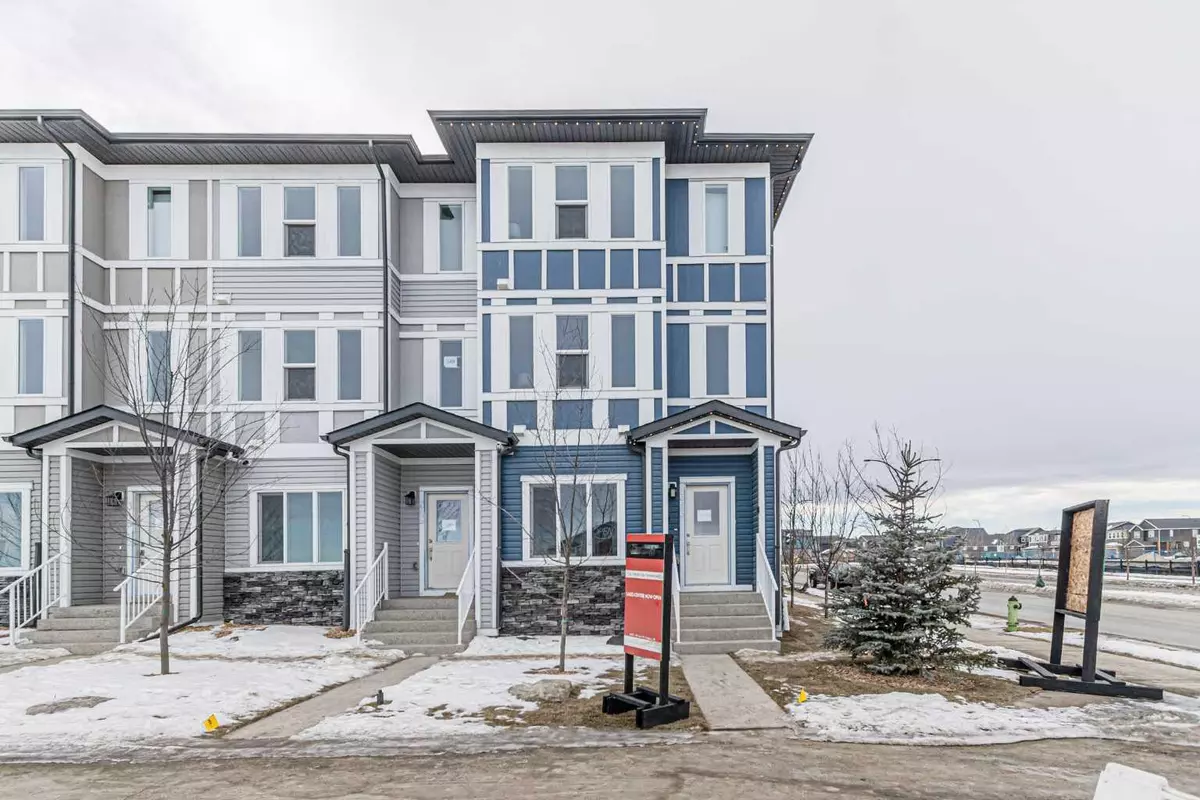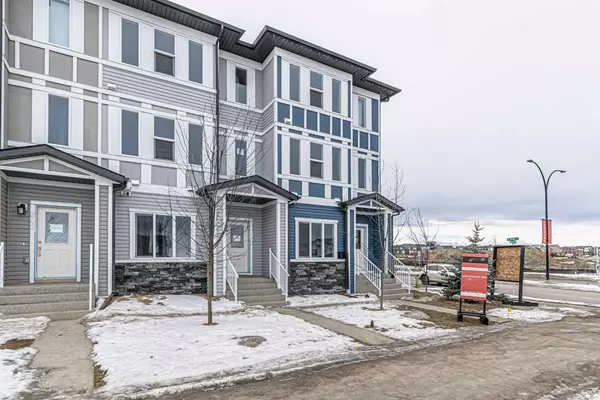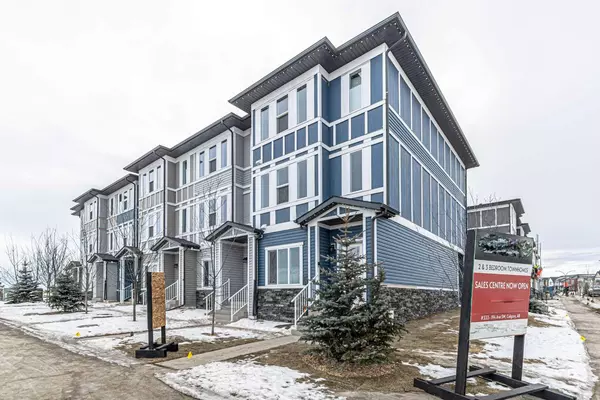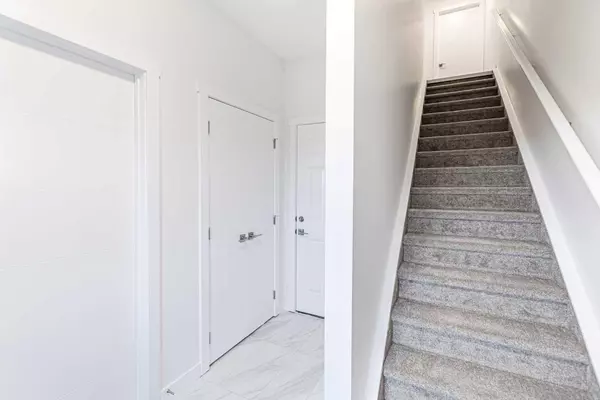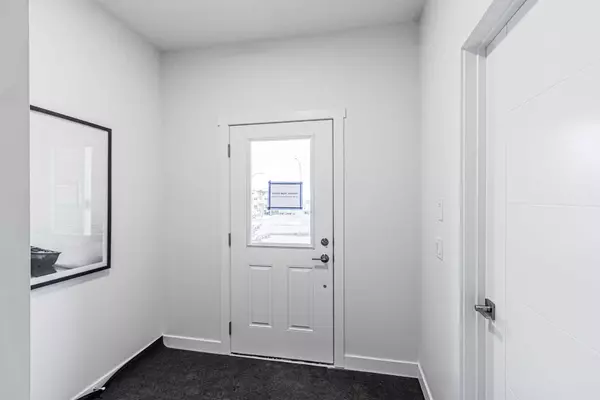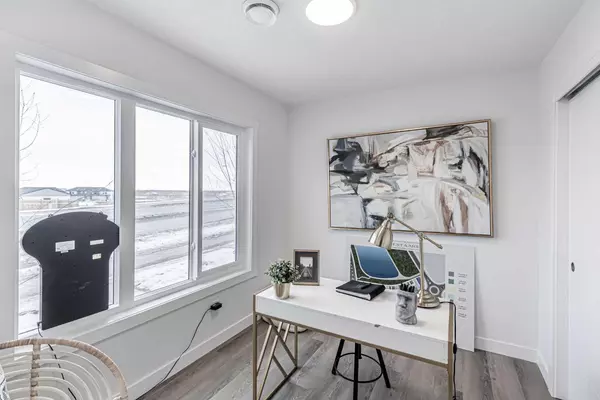3 Beds
3 Baths
1,661 SqFt
3 Beds
3 Baths
1,661 SqFt
Key Details
Property Type Townhouse
Sub Type Row/Townhouse
Listing Status Active
Purchase Type For Sale
Square Footage 1,661 sqft
Price per Sqft $328
Subdivision Belmont
MLS® Listing ID A2183996
Style Townhouse
Bedrooms 3
Full Baths 2
Half Baths 1
Condo Fees $200/mo
HOA Fees $200/mo
HOA Y/N 1
Year Built 2024
Property Description
On the third floor, you'll find 3 bedrooms, with the two additional bedrooms sharing a 4-piece bathroom. The primary bedroom includes a luxurious 4-piece ensuite for added comfort and privacy. All five condo units will be sold before the show home.
Future amenities in the area will include a City of Calgary Rec Centre, a library, two schools, and a future LRT stop, enhancing convenience and lifestyle.
Don't miss your chance to own in this exciting new community in Belmont. Schedule a viewing today!
Location
Province AB
County Calgary
Area Cal Zone S
Zoning M-G
Direction N
Rooms
Basement None
Interior
Interior Features Kitchen Island, Pantry
Heating Forced Air
Cooling None
Flooring Carpet, Ceramic Tile, Granite
Appliance Dishwasher, Electric Stove, Garage Control(s), Microwave Hood Fan, Refrigerator, Washer/Dryer Stacked
Laundry Laundry Room
Exterior
Exterior Feature Other
Parking Features Double Garage Attached
Garage Spaces 2.0
Fence None
Community Features Park, Playground
Amenities Available Day Care, Park
Roof Type Asphalt Shingle
Porch None
Total Parking Spaces 4
Building
Lot Description Back Lane
Dwelling Type Five Plus
Foundation Poured Concrete
Architectural Style Townhouse
Level or Stories Three Or More
Structure Type Concrete,Wood Frame
New Construction Yes
Others
HOA Fee Include Common Area Maintenance,Professional Management,Snow Removal,Trash
Restrictions None Known
Pets Allowed Yes
"My job is to find and attract mastery-based agents to the office, protect the culture, and make sure everyone is happy! "

