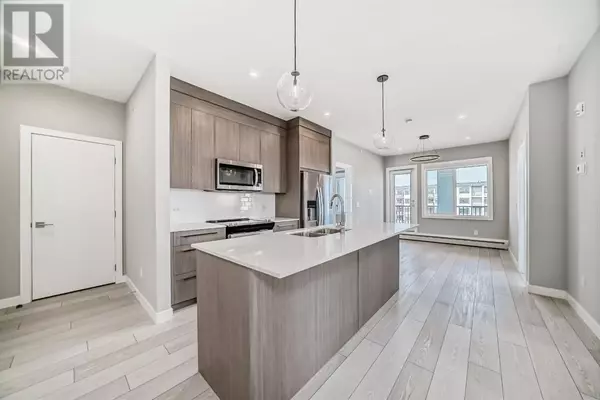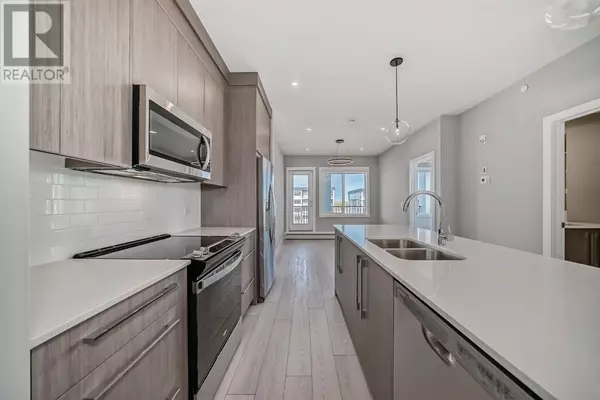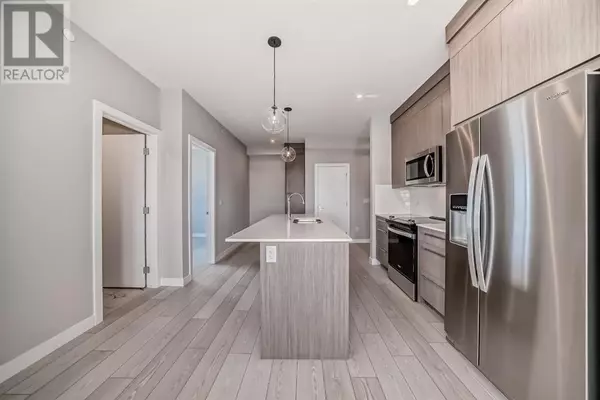3 Beds
2 Baths
835 SqFt
3 Beds
2 Baths
835 SqFt
Key Details
Property Type Condo
Sub Type Condominium/Strata
Listing Status Active
Purchase Type For Sale
Square Footage 835 sqft
Price per Sqft $499
Subdivision Wolf Willow
MLS® Listing ID A2184031
Bedrooms 3
Condo Fees $341/mo
Originating Board Calgary Real Estate Board
Property Description
Location
Province AB
Rooms
Extra Room 1 Main level 10.67 M x 10.00 M Living room
Extra Room 2 Main level 10.75 M x 11.75 M Other
Extra Room 3 Main level 10.75 M x 9.42 M Primary Bedroom
Extra Room 4 Main level .00 M x .00 M 3pc Bathroom
Extra Room 5 Main level 9.83 M x 9.00 M Bedroom
Extra Room 6 Main level 9.17 M x 9.00 M Bedroom
Interior
Heating Baseboard heaters
Cooling None
Flooring Vinyl Plank
Exterior
Parking Features Yes
Community Features Golf Course Development, Pets Allowed With Restrictions
View Y/N No
Total Parking Spaces 1
Private Pool No
Building
Story 5
Others
Ownership Condominium/Strata
"My job is to find and attract mastery-based agents to the office, protect the culture, and make sure everyone is happy! "







