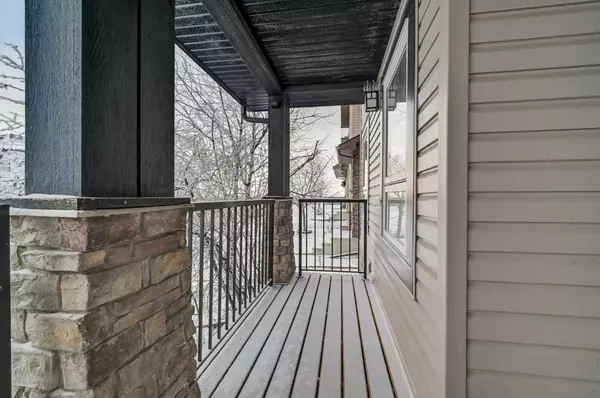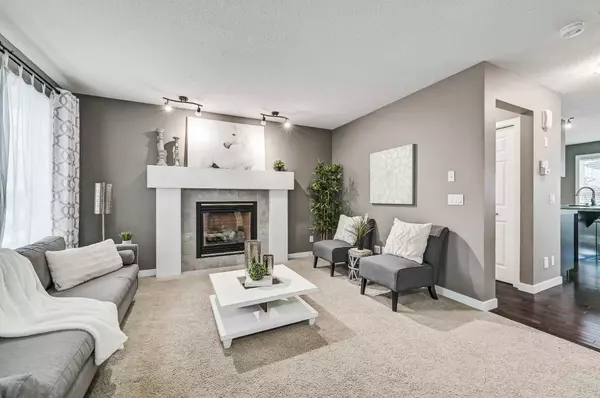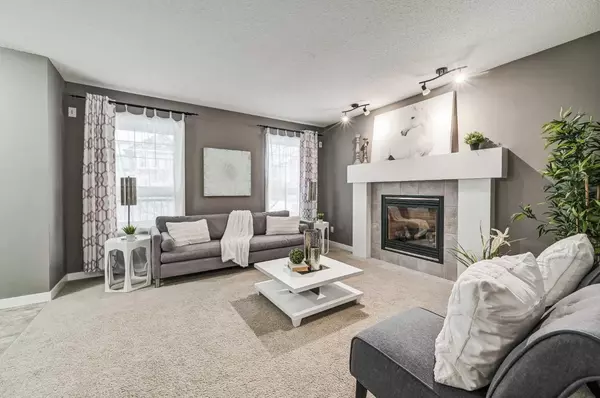3 Beds
3 Baths
1,479 SqFt
3 Beds
3 Baths
1,479 SqFt
Key Details
Property Type Single Family Home
Sub Type Detached
Listing Status Active
Purchase Type For Sale
Square Footage 1,479 sqft
Price per Sqft $405
Subdivision Skyview Ranch
MLS® Listing ID A2184069
Style 2 Storey
Bedrooms 3
Full Baths 2
Half Baths 1
HOA Fees $78/ann
HOA Y/N 1
Year Built 2011
Lot Size 3,358 Sqft
Acres 0.08
Property Description
As you step inside, you're greeted by a large living area with fireplace, followed by hardwood floors throughout the kitchen and dining area, creating an inviting and timeless ambiance. The spacious open-concept living and dining areas provide the perfect space for entertaining or relaxing with family. The well-designed kitchen is a chef's dream, complete with sleek stainless-steel appliances, a large island, pantry and ample cabinetry.
Upstairs, you'll find three generously sized bedrooms, including the primary suite with a private ensuite bathroom. A second bathroom along with the conveniently located upstairs laundry room completes this floor.
The basement is roughed in for a bathroom and water softener, with framing already completed, allowing you to easily customize this space to suit your needs. Whether you envision a home theater, gym, or additional living space, the possibilities are endless.
Step outside to your oversized deck including a natural gas line perfect for summer barbecues or relaxing evenings. The backyard is fully fenced, offering privacy and ample space for outdoor activities.
The home contains over 2,100 Sqft of living space, also boasts an oversized garage, providing plenty of room for vehicles, storage, or a workshop. Additional upgrades include a new roof installed in October 2024 and new siding completed in December 2024, ensuring the home is as functional as it is beautiful.
Located just steps away from a playground and walking paths, you'll love the proximity to outdoor spaces. With no pets and no smoking in the home, it has been kept in pristine condition from these original owners. The paved back alley adds ease of access to your property, and the oversized hot water tank provides plenty of hot water for the whole family.
Enjoy the amazing neighbors and the quiet, family-friendly community of Skyview Ranch, while still being close to major roads, schools, parks, shopping, and public transportation.
Don't miss the opportunity to make this charming home your own!
Location
Province AB
County Calgary
Area Cal Zone Ne
Zoning R-G
Direction S
Rooms
Basement Full, Partially Finished
Interior
Interior Features Kitchen Island, No Animal Home, No Smoking Home, Pantry
Heating Forced Air, Natural Gas
Cooling None
Flooring Carpet, Ceramic Tile, Hardwood
Fireplaces Number 1
Fireplaces Type Family Room, Gas
Appliance Dishwasher, Dryer, Electric Stove, Microwave Hood Fan, Refrigerator, Washer
Laundry Upper Level
Exterior
Exterior Feature BBQ gas line, Private Yard
Parking Features Double Garage Detached, Off Street
Garage Spaces 2.0
Fence Fenced
Community Features Park, Playground, Schools Nearby, Shopping Nearby, Sidewalks, Street Lights, Walking/Bike Paths
Amenities Available None
Roof Type Asphalt
Porch Deck, Front Porch
Lot Frontage 30.09
Total Parking Spaces 4
Building
Lot Description Back Lane, Back Yard, Front Yard, Rectangular Lot
Dwelling Type House
Foundation Poured Concrete
Architectural Style 2 Storey
Level or Stories Two
Structure Type Concrete,Vinyl Siding,Wood Frame
Others
Restrictions None Known
Tax ID 95400448
"My job is to find and attract mastery-based agents to the office, protect the culture, and make sure everyone is happy! "






