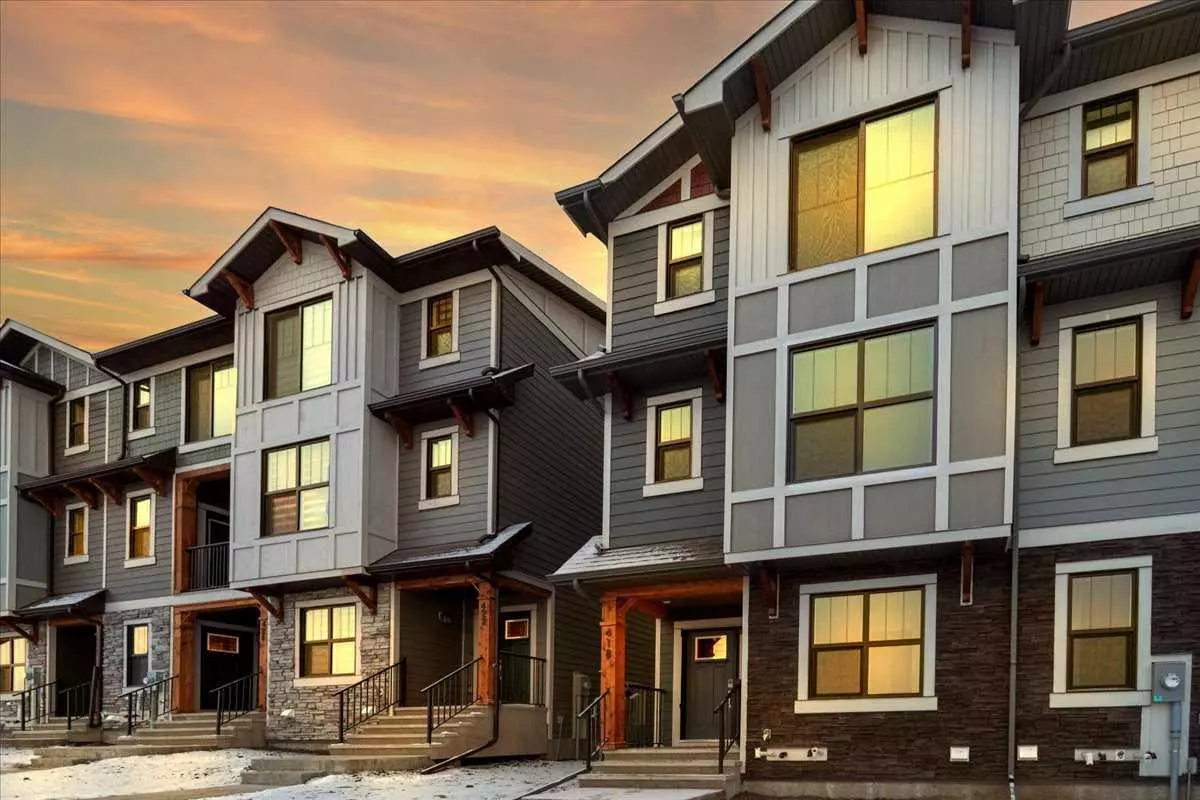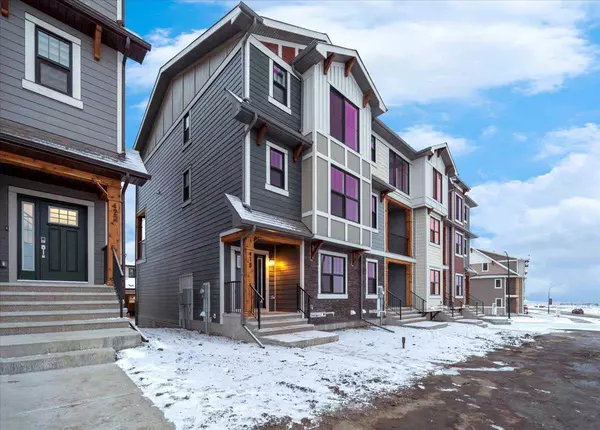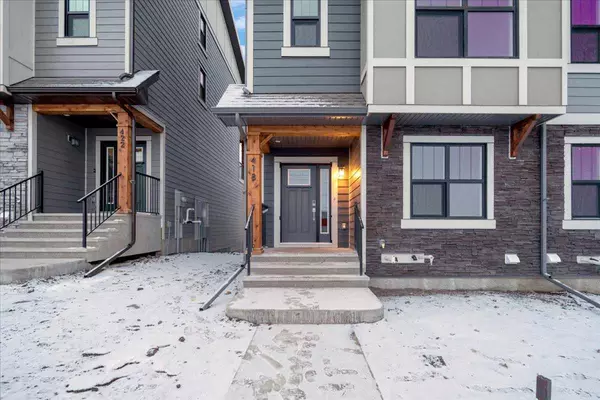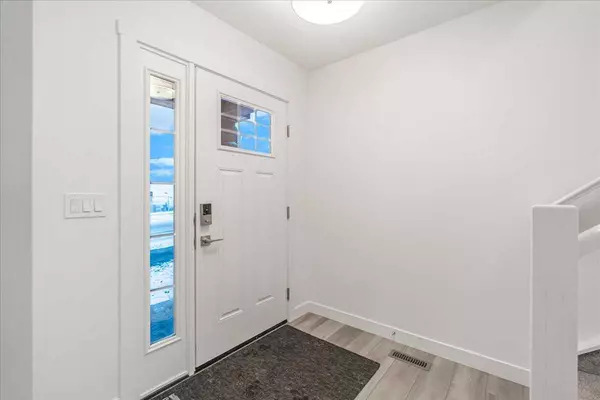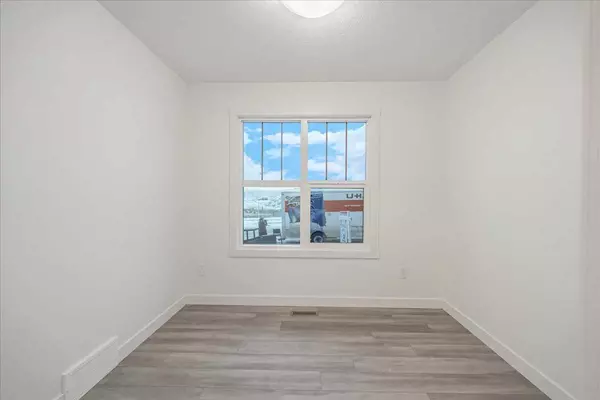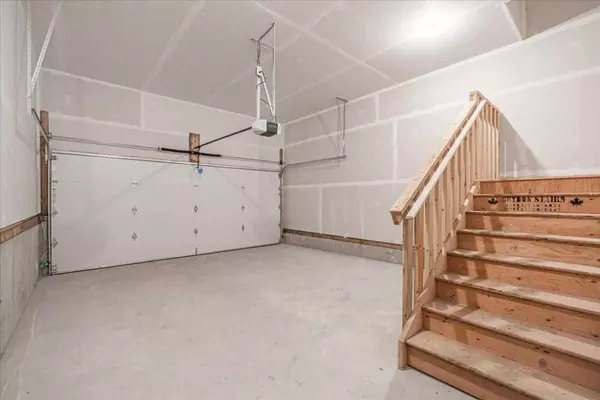4 Beds
3 Baths
1,726 SqFt
4 Beds
3 Baths
1,726 SqFt
Key Details
Property Type Townhouse
Sub Type Row/Townhouse
Listing Status Active
Purchase Type For Sale
Square Footage 1,726 sqft
Price per Sqft $340
Subdivision Alpine Park
MLS® Listing ID A2183340
Style 3 Storey,Side by Side
Bedrooms 4
Full Baths 2
Half Baths 1
HOA Fees $330/ann
HOA Y/N 1
Year Built 2024
Lot Size 1,313 Sqft
Acres 0.03
Lot Dimensions Lot size from Survey Plan of Subdivision (see supplements), NO RPR has been done to Verify. Lot Area from ReMap. Buyer to Confirm
Property Description
Location
Province AB
County Calgary
Area Cal Zone S
Zoning DC
Direction SW
Rooms
Basement Partial, Unfinished
Interior
Interior Features Double Vanity, Kitchen Island, No Animal Home, Open Floorplan, Quartz Counters, Storage, Vinyl Windows
Heating Forced Air, Natural Gas
Cooling None
Flooring Carpet, Vinyl, Vinyl Plank
Appliance Dishwasher, Dryer, Microwave, Range Hood, Refrigerator, Washer
Laundry Laundry Room, Upper Level
Exterior
Exterior Feature Balcony
Parking Features Double Garage Attached, Garage Door Opener, Garage Faces Rear
Garage Spaces 2.0
Fence None
Community Features Park, Playground, Schools Nearby, Sidewalks
Amenities Available None
Roof Type Asphalt Shingle
Porch Balcony(s)
Lot Frontage 22.93
Exposure NE
Total Parking Spaces 2
Building
Lot Description Back Lane, City Lot, Front Yard, Interior Lot
Dwelling Type Other
Foundation Poured Concrete
Architectural Style 3 Storey, Side by Side
Level or Stories Three Or More
Structure Type Wood Frame
New Construction Yes
Others
Restrictions Restrictive Covenant,Utility Right Of Way
Tax ID 95324555
"My job is to find and attract mastery-based agents to the office, protect the culture, and make sure everyone is happy! "

