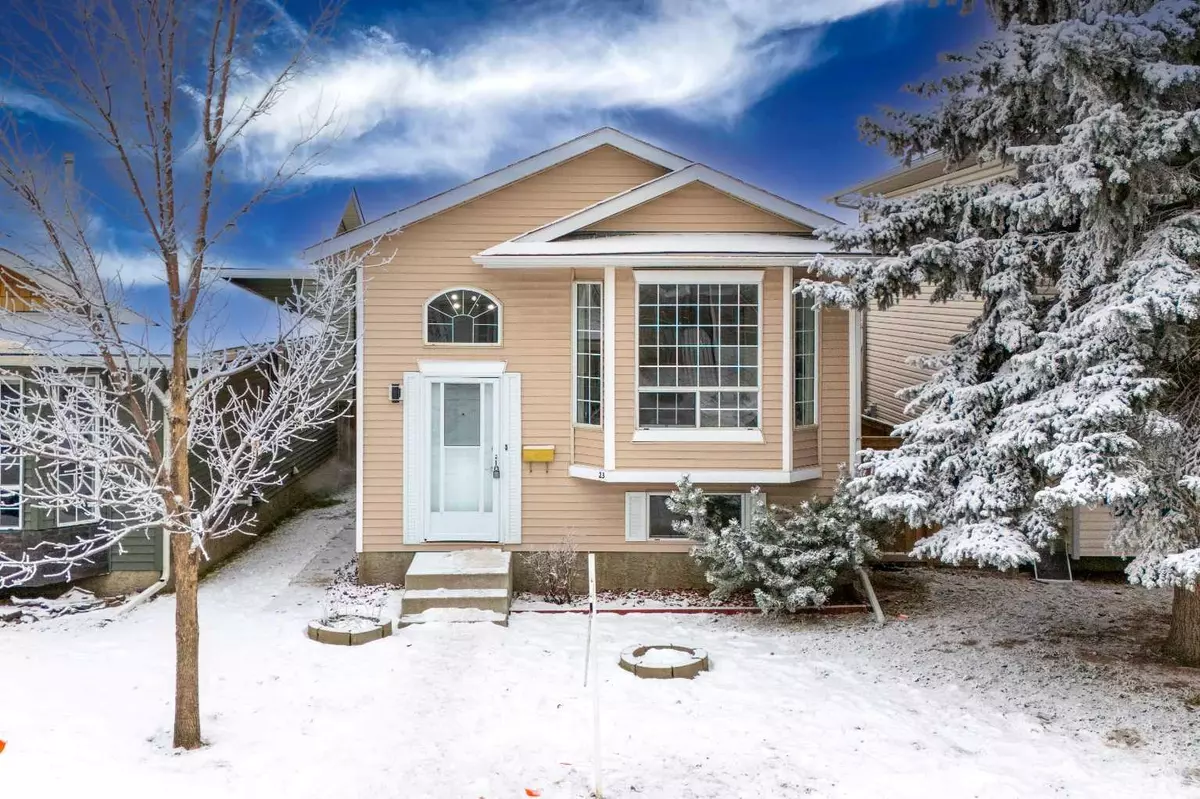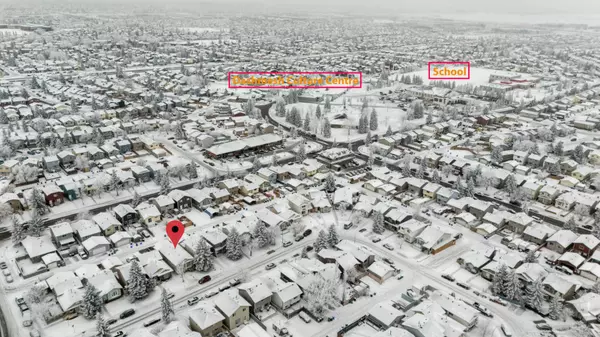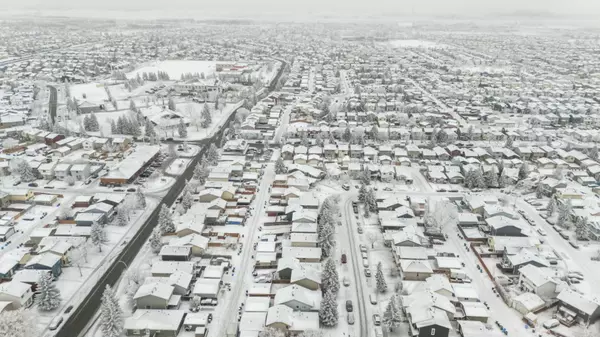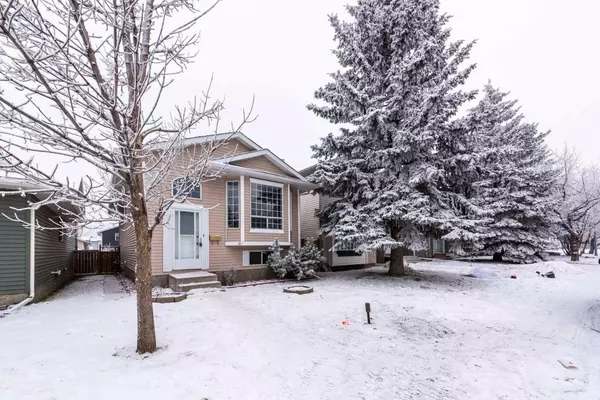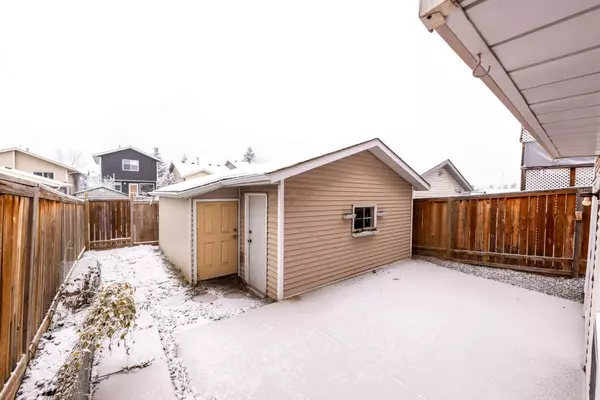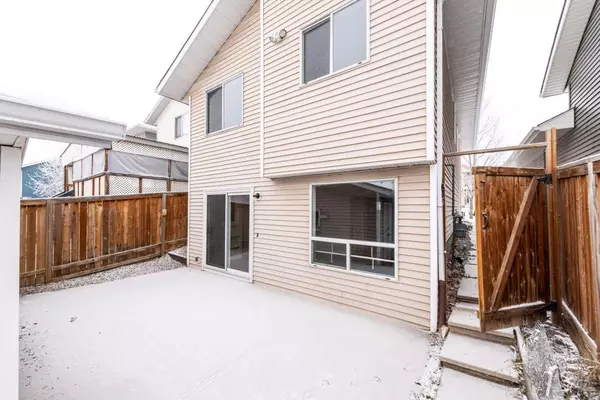3 Beds
3 Baths
901 SqFt
3 Beds
3 Baths
901 SqFt
Key Details
Property Type Single Family Home
Sub Type Detached
Listing Status Active
Purchase Type For Sale
Square Footage 901 sqft
Price per Sqft $620
Subdivision Martindale
MLS® Listing ID A2183756
Style Bi-Level
Bedrooms 3
Full Baths 2
Half Baths 1
Year Built 1990
Lot Size 2,755 Sqft
Acres 0.06
Property Description
Discover fresh modern living in one of Calgary's most established and sought-after communities. This fully renovated bi-level home boasts a bright, open-concept upper floor designed for easy living and effortless entertaining. Expansive windows flood the space with natural light, highlighting the brand-new flooring, sleek fixtures, and contemporary finishes. Enjoy a spacious living area flowing seamlessly into the dining room and a completely refreshed kitchen with a complete set of modern appliances. The upper level also features two generously sized bedrooms and a full updated bath, ensuring comfort and convenience for all.
Venture downstairs to the finished lower level walkout basement, where you'll find an additional bedroom, a cozy living area, a full bathroom, a half bath, and a versatile kitchenette—perfect for extended family, guests, and extra space for any additional idea to put to use. The private backyard includes an oversized single garage, providing ample storage and secure parking.
Located in the vibrant community of Martindale, this home puts you within easy reach of everything you need: nearby schools, churches, mosques, shopping plazas, grocery stores, banks, and bus routes, plus quick access to major highways. A short walk brings you to the LRT station, connecting you to the rest of Calgary, while parks, event centers, and essential services—such as police stations—are all within arm's reach.
Whether you're a first-time buyer, a downsizer, or a savvy investor, this move-in-ready property offers a modern lifestyle in a neighbourhood that truly has it all. Don't miss the opportunity to call this recently and extensively renovated Martindale gem your new home!
Location
Province AB
County Calgary
Area Cal Zone Ne
Zoning R-CG
Direction N
Rooms
Basement Separate/Exterior Entry, Finished, Full, Suite, Walk-Out To Grade
Interior
Interior Features Open Floorplan, Separate Entrance
Heating Forced Air, Natural Gas
Cooling None
Flooring Carpet, Laminate, Linoleum
Appliance Dishwasher, Dryer, Electric Range, Range Hood, Refrigerator, Washer
Laundry In Basement
Exterior
Exterior Feature Playground, Private Entrance, Private Yard
Parking Features Off Street, Single Garage Detached
Garage Spaces 1.0
Fence Fenced
Community Features Playground, Schools Nearby, Shopping Nearby
Roof Type Asphalt Shingle
Porch None
Lot Frontage 28.05
Total Parking Spaces 1
Building
Lot Description Back Lane, Private
Dwelling Type House
Foundation Poured Concrete
Architectural Style Bi-Level
Level or Stories Bi-Level
Structure Type Vinyl Siding,Wood Frame
Others
Restrictions None Known
Tax ID 94942351
"My job is to find and attract mastery-based agents to the office, protect the culture, and make sure everyone is happy! "

