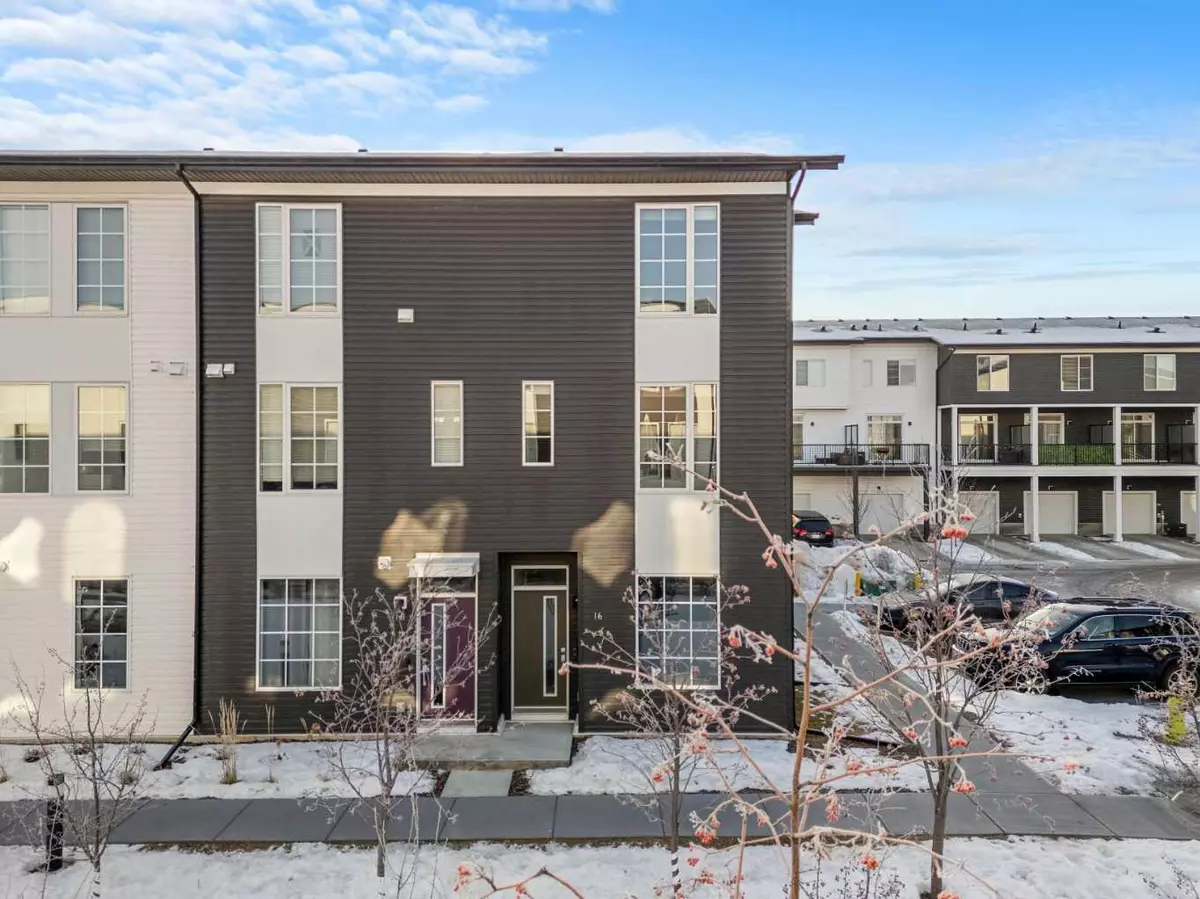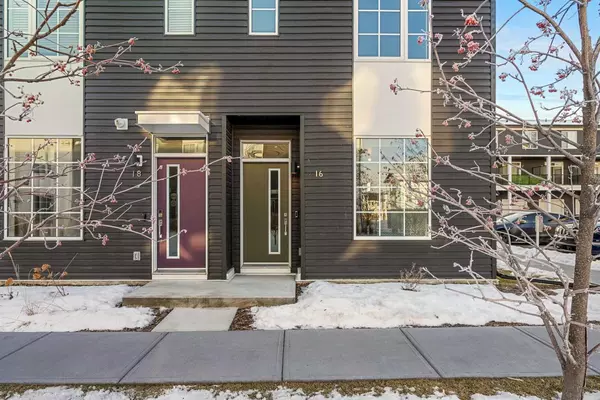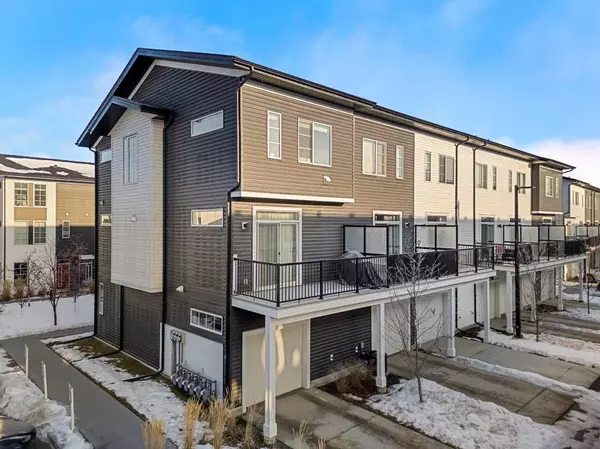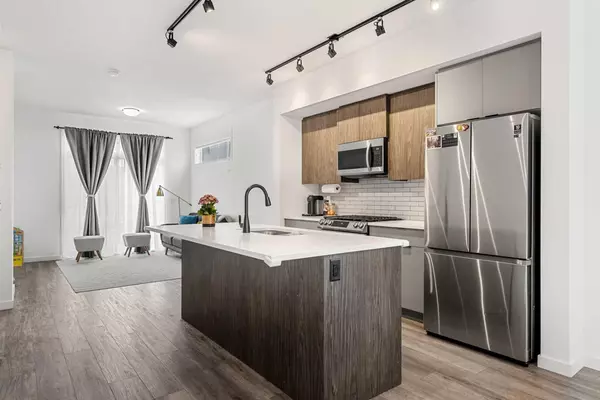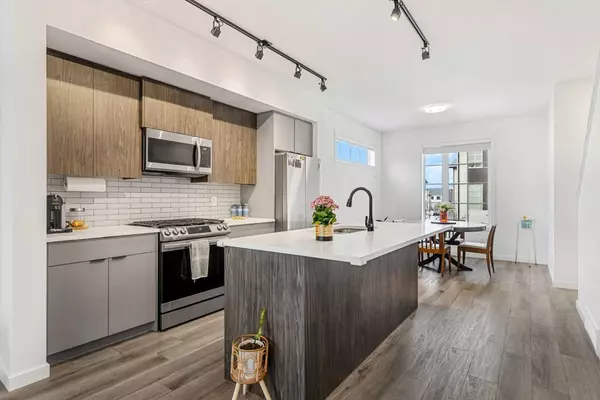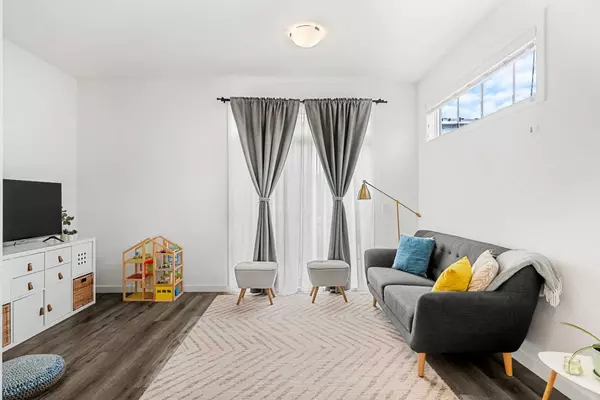3 Beds
3 Baths
1,294 SqFt
3 Beds
3 Baths
1,294 SqFt
Key Details
Property Type Townhouse
Sub Type Row/Townhouse
Listing Status Active
Purchase Type For Sale
Square Footage 1,294 sqft
Price per Sqft $377
Subdivision Walden
MLS® Listing ID A2183502
Style 3 Storey
Bedrooms 3
Full Baths 2
Half Baths 1
Condo Fees $230/mo
Year Built 2021
Property Description
As you enter, you're greeted by a charming foyer, leading to the main floor where you'll find a spacious, open-concept layout with 9-foot ceilings, sleek luxury vinyl plank (LVP) flooring, and large windows that flood the living and dining areas with natural light. The north-facing dining window offers unobstructed views, while the expansive living area is perfect for both relaxation and entertaining. The gourmet kitchen is a true highlight, featuring elegant quartz countertops and premium Samsung stainless steel appliances, creating a stylish and highly functional space. A large island provides plenty of prep space and serves as a casual dining spot.
Upstairs, the primary suite is a serene retreat, complete with a luxurious 3-piece en-suite bathroom. Enjoy the walk-in glass shower and stunning white Calcutta ceramic tile accents, creating a spa-like experience. Two additional well-sized bedrooms provide versatility, whether for a small family, guests, or a home office. These rooms are conveniently located across from a full bathroom, featuring modern finishes. For added convenience, the upstairs laundry room comes complete with a Samsung washer and dryer.
The oversized tandem garage is insulated and drywalled, offering ample space for parking or the potential to convert part of it into a gym or office, thanks to the bright north-facing window.
Built in 2021 by Excel Homes, this townhouse feels brand new and offers incredibly low condo fees, providing exceptional value in today's market. The well-managed, beautifully landscaped complex adds to the overall appeal of this home. Ideally located with easy access to parks, shopping, walking paths, and more, 16 Walgrove Common SE is the perfect place to call home.
Don't miss out on this incredible opportunity—schedule your viewing today and experience this stunning townhouse for yourself!
Location
Province AB
County Calgary
Area Cal Zone S
Zoning M-1 d100
Direction N
Rooms
Basement None
Interior
Interior Features Breakfast Bar, High Ceilings, No Animal Home, No Smoking Home, Open Floorplan, Quartz Counters, Storage
Heating Forced Air
Cooling None
Flooring See Remarks, Vinyl Plank
Appliance Dishwasher, Gas Stove, Microwave Hood Fan, Refrigerator, See Remarks, Washer/Dryer Stacked, Window Coverings
Laundry In Unit, Upper Level
Exterior
Exterior Feature Balcony
Parking Features Double Garage Attached
Garage Spaces 2.0
Fence None
Community Features Park, Playground, Schools Nearby, Shopping Nearby, Sidewalks, Street Lights, Walking/Bike Paths
Amenities Available Playground, Snow Removal, Trash, Visitor Parking
Roof Type Asphalt Shingle
Porch Balcony(s)
Exposure S
Total Parking Spaces 3
Building
Lot Description Low Maintenance Landscape, Rectangular Lot
Dwelling Type Five Plus
Foundation Poured Concrete
Architectural Style 3 Storey
Level or Stories Three Or More
Structure Type Wood Frame
Others
HOA Fee Include Amenities of HOA/Condo,Common Area Maintenance,Insurance,Maintenance Grounds,Reserve Fund Contributions
Restrictions None Known
Tax ID 95210942
Pets Allowed Restrictions, Cats OK, Dogs OK
"My job is to find and attract mastery-based agents to the office, protect the culture, and make sure everyone is happy! "

