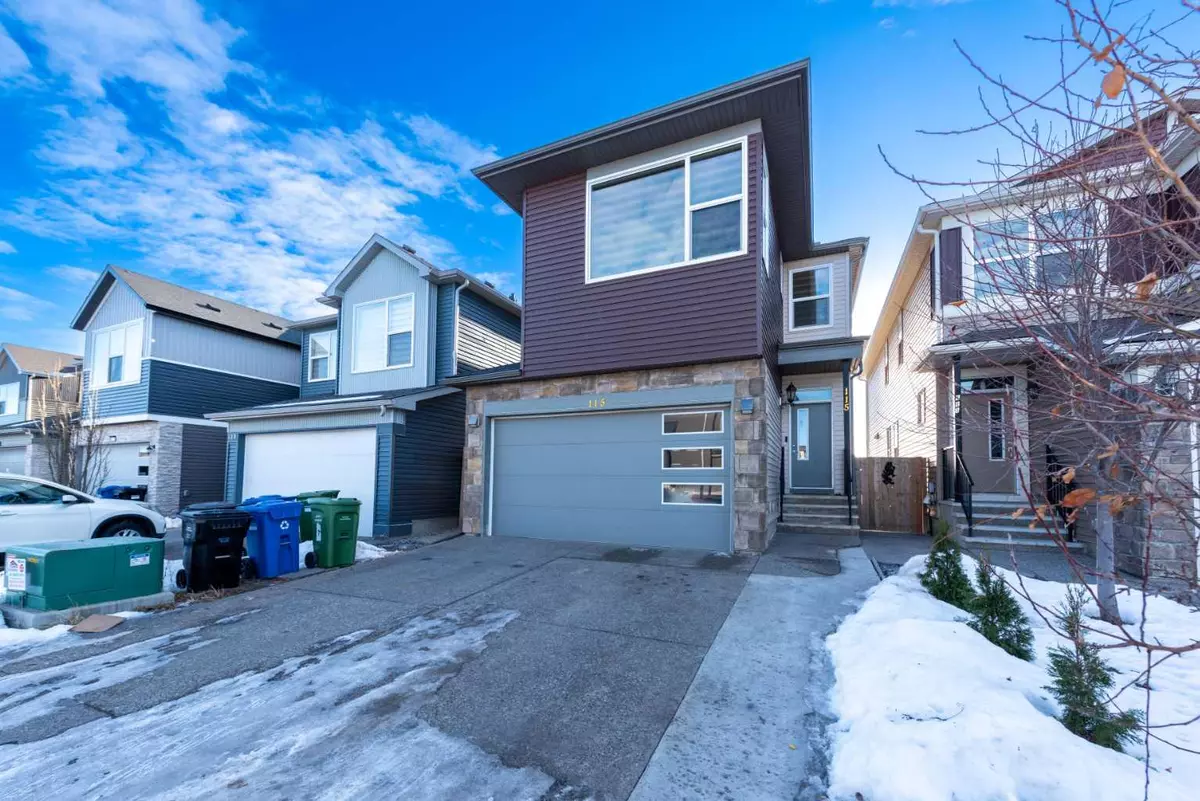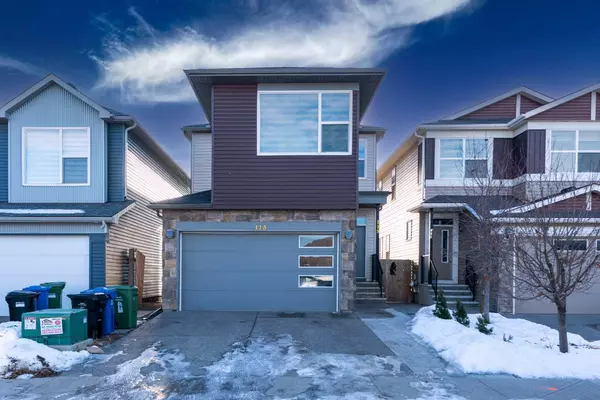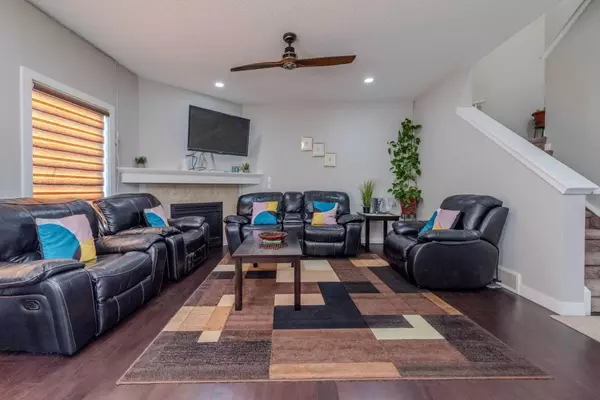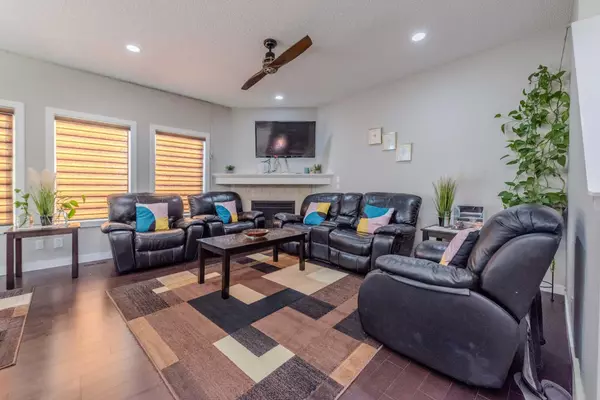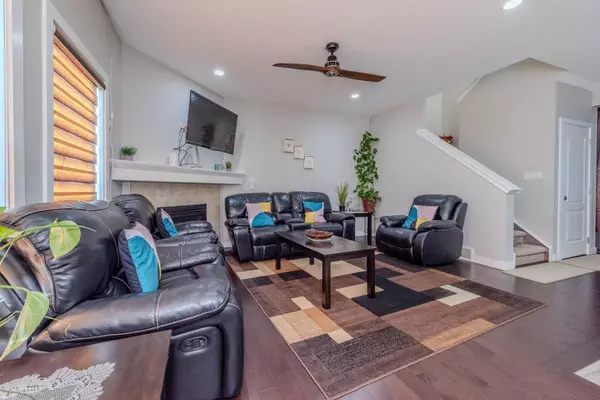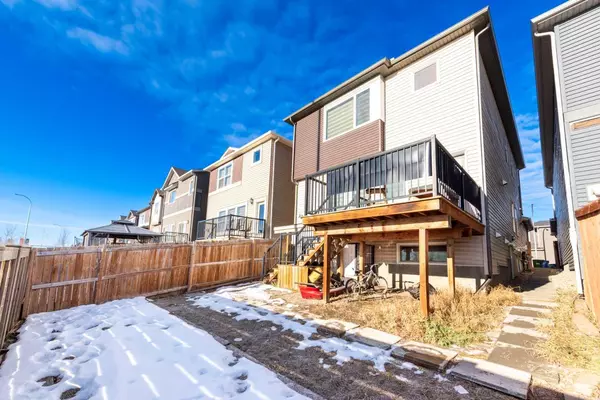7 Beds
5 Baths
2,369 SqFt
7 Beds
5 Baths
2,369 SqFt
Key Details
Property Type Single Family Home
Sub Type Detached
Listing Status Active
Purchase Type For Sale
Square Footage 2,369 sqft
Price per Sqft $379
Subdivision Saddle Ridge
MLS® Listing ID A2183610
Style 2 Storey
Bedrooms 7
Full Baths 4
Half Baths 1
Year Built 2016
Lot Size 3,207 Sqft
Acres 0.07
Property Description
As you enter, you'll be impressed by the soaring 9-foot ceilings throughout all three levels. The main floor boasts a bright, open plan with two expansive living rooms, perfect for relaxing or entertaining. The office/den provides a quiet space for work or study, while the upgraded kitchen is a chef's dream. With stainless steel appliances, granite countertops, a large kitchen island, and soft-closing cabinets, this kitchen combines both functionality and luxury. A convenient half bathroom rounds out the main level.
Upstairs, you'll find two spacious master bedrooms, each with its own private ensuite, offering a peaceful retreat for homeowners. Additionally, there are three generously sized bedrooms, a dedicated office space, and a full bathroom to accommodate all your needs.
The fully developed illegal basement suite has a separate entrance, offering two additional bedrooms, a full bathroom, a kitchen, and its own laundry facilities—perfect for a tenant or multi-generational living.
This home is ideally located in the developed and family-friendly community of Savanna NE, with easy access to bus stops, shopping, the Saddle Town train station, the airport, and Peter Lougheed Hospital.
Key Features:
Over 3300 SF of living space
9' ceilings on all 3 levels
Front-attached double garage
2 spacious living rooms and an office/den on the main floor
Upgraded kitchen with stainless steel appliances, granite countertops, kitchen island, and soft-close cabinets
2 master bedrooms with ensuite bathrooms
3 additional well-sized bedrooms, office, and a full bathroom upstairs
Illegal basement suite with separate entrance, 2 bedrooms, a full bathroom, kitchen, and laundry
Close to bus stops, shops, Saddle Town train station, the airport, and Peter Lougheed Hospital
Don't miss out on this exceptional opportunity to own a home that has it all! Call your favorite realtor today to schedule a private showing.
Location
Province AB
County Calgary
Area Cal Zone Ne
Zoning R-G
Direction N
Rooms
Basement Separate/Exterior Entry, Finished, Full, Suite
Interior
Interior Features Ceiling Fan(s), High Ceilings, Kitchen Island, No Animal Home, No Smoking Home, Pantry, Separate Entrance, Vaulted Ceiling(s), Walk-In Closet(s)
Heating Central
Cooling None
Flooring Carpet, Ceramic Tile, Laminate
Fireplaces Number 1
Fireplaces Type Electric
Inclusions None
Appliance Dishwasher, Electric Stove, Garage Control(s), Gas Stove, Microwave, Refrigerator, Stove(s), Washer/Dryer, Window Coverings
Laundry Laundry Room, Main Level
Exterior
Exterior Feature Private Entrance, Private Yard
Parking Features Double Garage Attached
Garage Spaces 2.0
Fence Fenced
Community Features Park, Playground, Schools Nearby, Shopping Nearby, Sidewalks, Street Lights
Roof Type Asphalt Shingle
Porch Front Porch
Lot Frontage 29.1
Total Parking Spaces 2
Building
Lot Description Back Yard, No Neighbours Behind, Private, Zero Lot Line
Dwelling Type House
Foundation Poured Concrete
Architectural Style 2 Storey
Level or Stories Two
Structure Type Vinyl Siding
Others
Restrictions None Known
Tax ID 94950085
"My job is to find and attract mastery-based agents to the office, protect the culture, and make sure everyone is happy! "

