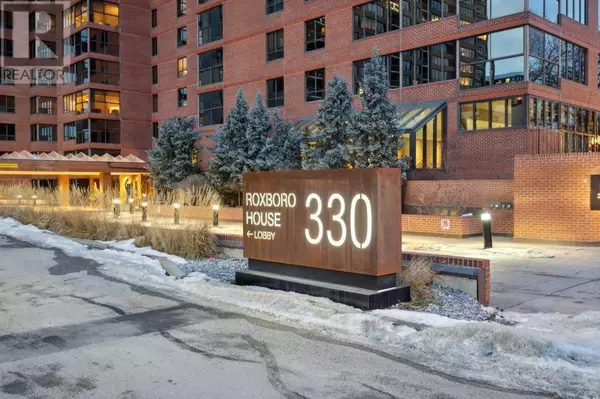2 Beds
2 Baths
1,135 SqFt
2 Beds
2 Baths
1,135 SqFt
Key Details
Property Type Condo
Sub Type Condominium/Strata
Listing Status Active
Purchase Type For Sale
Square Footage 1,135 sqft
Price per Sqft $458
Subdivision Mission
MLS® Listing ID A2183288
Bedrooms 2
Condo Fees $1,038/mo
Originating Board Calgary Real Estate Board
Year Built 1977
Property Description
Location
Province AB
Rooms
Extra Room 1 Main level 11.83 Ft x 9.50 Ft Kitchen
Extra Room 2 Main level 11.92 Ft x 9.83 Ft Dining room
Extra Room 3 Main level 18.25 Ft x 12.17 Ft Living room
Extra Room 4 Main level 5.08 Ft x 14.08 Ft Storage
Extra Room 5 Main level 17.92 Ft x 11.42 Ft Primary Bedroom
Extra Room 6 Main level 11.08 Ft x 9.67 Ft Bedroom
Interior
Heating Baseboard heaters, Hot Water
Cooling Central air conditioning
Flooring Laminate, Tile
Exterior
Parking Features Yes
Community Features Pets Allowed With Restrictions
View Y/N Yes
View View
Total Parking Spaces 1
Private Pool Yes
Building
Story 17
Others
Ownership Condominium/Strata
"My job is to find and attract mastery-based agents to the office, protect the culture, and make sure everyone is happy! "







