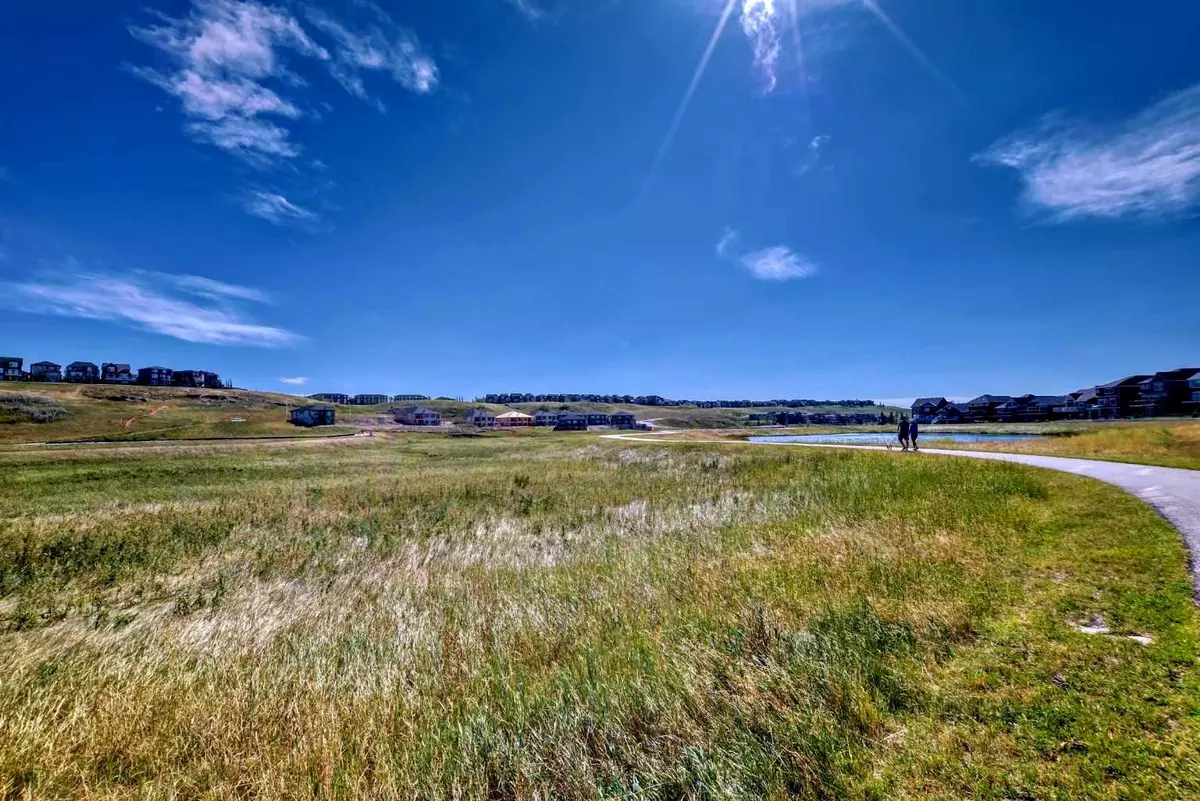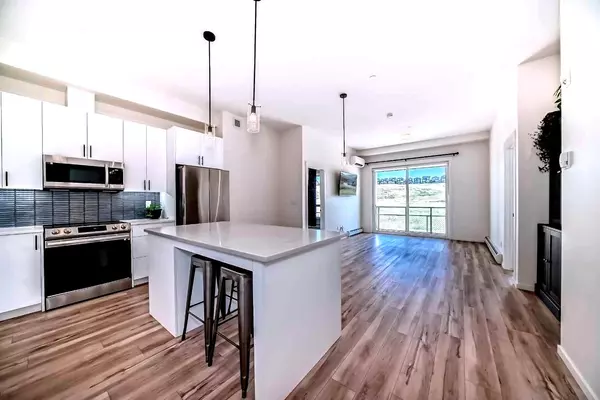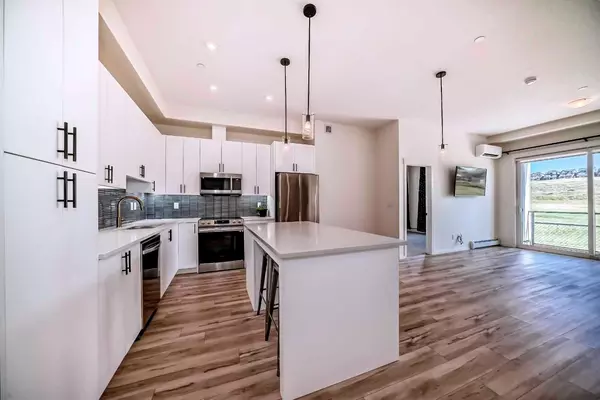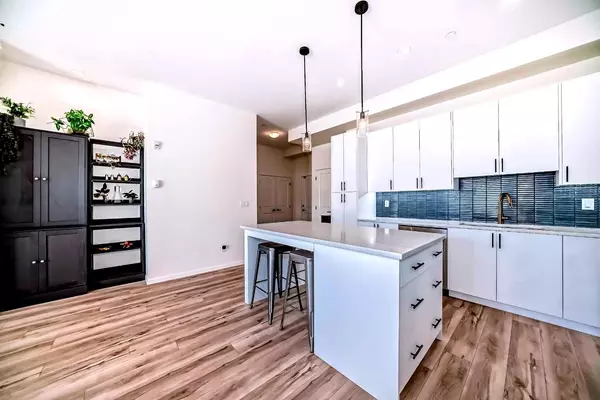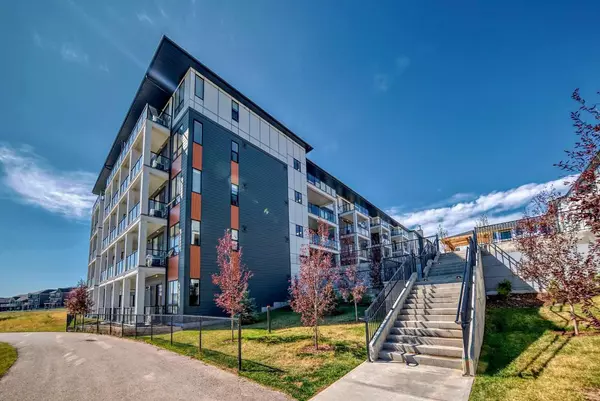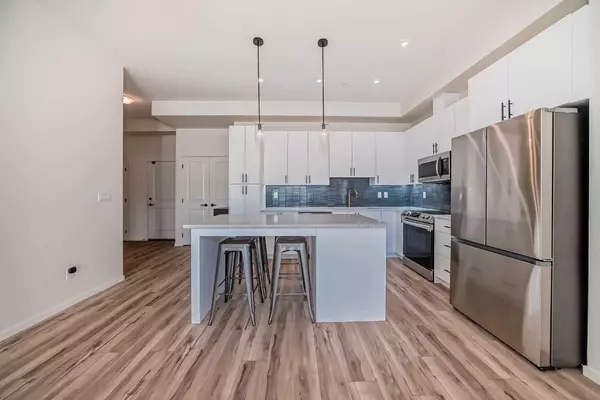2 Beds
2 Baths
952 SqFt
2 Beds
2 Baths
952 SqFt
Key Details
Property Type Condo
Sub Type Apartment
Listing Status Active
Purchase Type For Sale
Square Footage 952 sqft
Price per Sqft $420
Subdivision Sage Hill
MLS® Listing ID A2183217
Style Apartment
Bedrooms 2
Full Baths 2
Condo Fees $425/mo
Year Built 2023
Property Description
Location
Province AB
County Calgary
Area Cal Zone N
Zoning M-2
Direction N
Interior
Interior Features High Ceilings, Kitchen Island, No Smoking Home, Open Floorplan, Recessed Lighting, Vinyl Windows
Heating Baseboard, Natural Gas
Cooling Central Air
Flooring Carpet, Ceramic Tile, Vinyl Plank
Inclusions any remaining furniture is negotiable
Appliance Dishwasher, Electric Stove, Microwave, Refrigerator, Wall/Window Air Conditioner, Window Coverings
Laundry In Unit
Exterior
Exterior Feature Balcony, BBQ gas line
Parking Features Additional Parking, Heated Garage, Secured, Stall, Underground
Community Features Park, Playground, Schools Nearby, Shopping Nearby, Sidewalks, Street Lights, Tennis Court(s), Walking/Bike Paths
Amenities Available Snow Removal, Trash, Visitor Parking
Porch Deck
Exposure SE
Total Parking Spaces 2
Building
Dwelling Type Low Rise (2-4 stories)
Story 4
Architectural Style Apartment
Level or Stories Single Level Unit
Structure Type Vinyl Siding,Wood Frame
Others
HOA Fee Include Amenities of HOA/Condo,Common Area Maintenance,Insurance,Reserve Fund Contributions,Sewer,Snow Removal,Trash,Water
Restrictions Board Approval
Tax ID 95460757
Pets Allowed Cats OK, Dogs OK
"My job is to find and attract mastery-based agents to the office, protect the culture, and make sure everyone is happy! "

