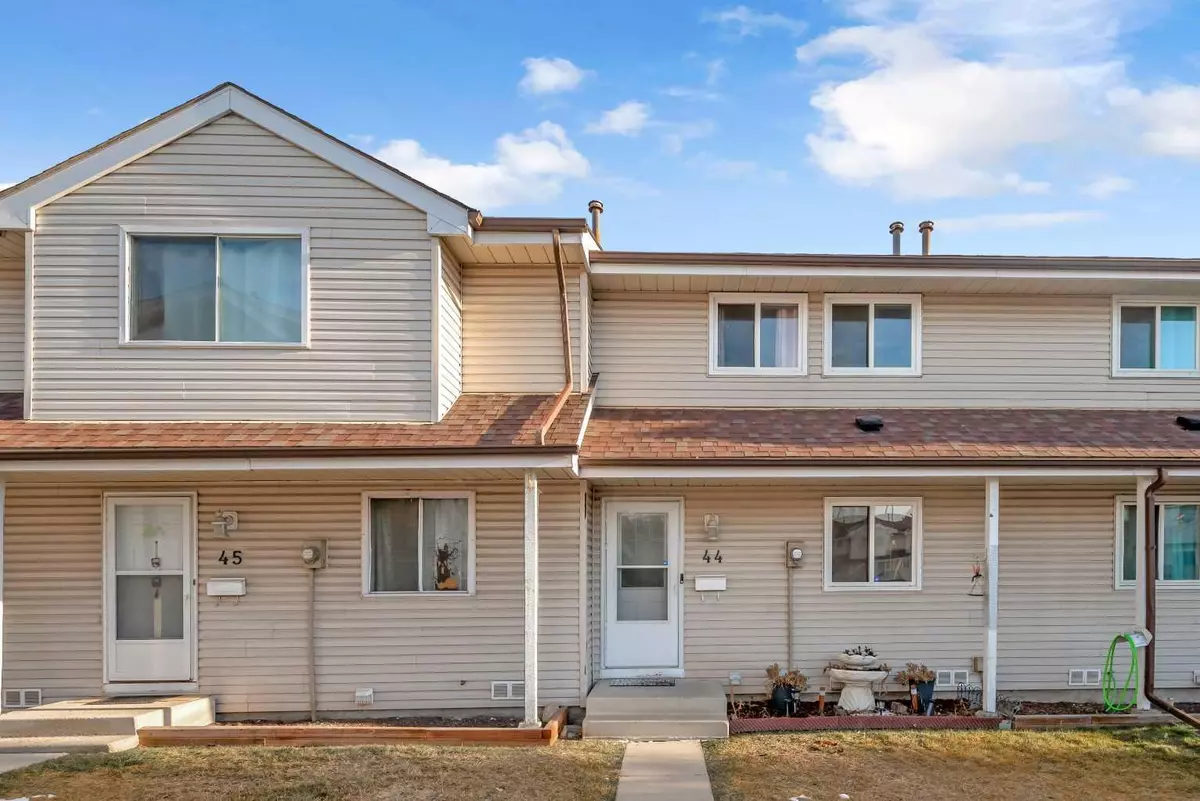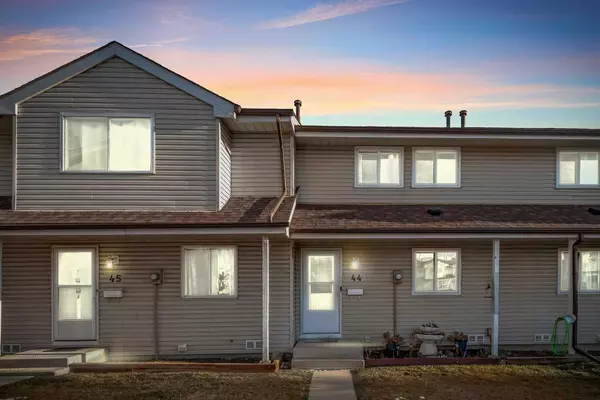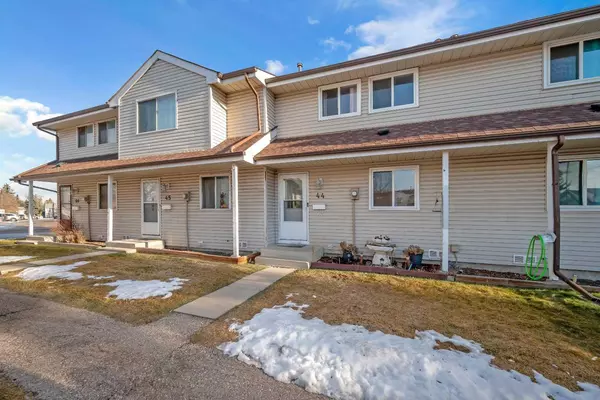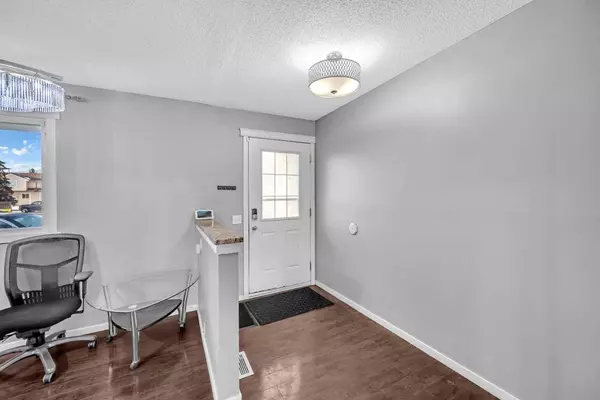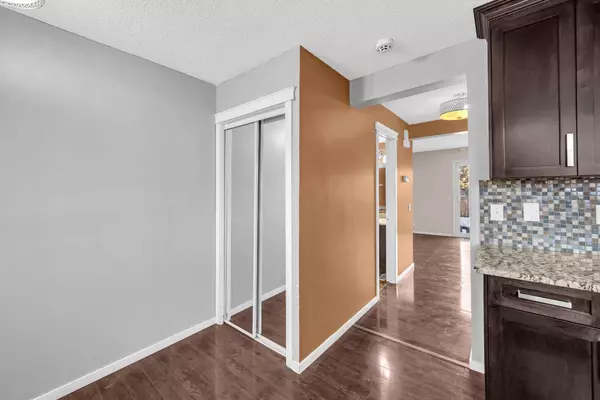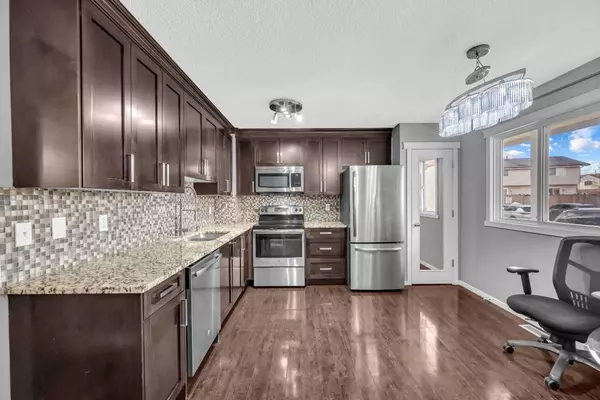3 Beds
3 Baths
1,191 SqFt
3 Beds
3 Baths
1,191 SqFt
Key Details
Property Type Townhouse
Sub Type Row/Townhouse
Listing Status Active
Purchase Type For Sale
Square Footage 1,191 sqft
Price per Sqft $331
Subdivision Falconridge
MLS® Listing ID A2183181
Style 2 Storey
Bedrooms 3
Full Baths 2
Half Baths 1
Condo Fees $394/mo
Year Built 1980
Lot Size 6.000 Acres
Acres 6.0
Property Description
The main floor boasts a convenient half bathroom for guests. Beyond the kitchen, you'll find a spacious living room filled with natural light, providing easy access to the tranquil, fully fenced backyard—perfect for BBQs with family and friends.
Upstairs, the large primary bedroom is accompanied by two additional bedrooms. The primary bedroom with attached full four-piece bathroom, enhancing both comfort and functionality. The fully finished basement includes an upgraded full bathroom, a large recreation room that can serve as a family room or home office, and a laundry area with extra storage. The home is conveniently located near a bus stop.
The townhouse complex is well-managed with a healthy reserve fund. Low condo fees cover water, sewer, garbage/recycling, insurance, snow removal, and lawn care. Located in the family-oriented community of Falconridge, the area includes four schools ranging from elementary to high school. It is also close to the community center, NESS Sportsplex, plaza, professional medical center, restaurants, and public transit. Enjoy easy access to the C-Train station, McKnight, Deerfoot, Stoney Trail, and the airport.
Call now to book your showing!
Location
Province AB
County Calgary
Area Cal Zone Ne
Zoning M-C1
Direction W
Rooms
Basement Finished, Full
Interior
Interior Features Granite Counters
Heating Forced Air
Cooling None
Flooring Laminate
Inclusions Patio Set
Appliance Convection Oven, Dishwasher, Microwave, Range Hood, Refrigerator, Washer/Dryer
Laundry In Basement
Exterior
Exterior Feature Barbecue, Garden
Parking Features Stall
Fence Fenced
Community Features Park, Playground, Schools Nearby, Shopping Nearby, Sidewalks, Street Lights
Amenities Available Laundry
Roof Type Asphalt Shingle
Porch Other
Total Parking Spaces 1
Building
Lot Description Back Yard, Cul-De-Sac
Dwelling Type Four Plex
Foundation Poured Concrete
Architectural Style 2 Storey
Level or Stories Two
Structure Type Vinyl Siding
Others
HOA Fee Include Insurance,Maintenance Grounds,Parking,Professional Management,Reserve Fund Contributions,Residential Manager,Sewer,Snow Removal,Trash,Water
Restrictions None Known
Tax ID 95449633
Pets Allowed Yes
"My job is to find and attract mastery-based agents to the office, protect the culture, and make sure everyone is happy! "

