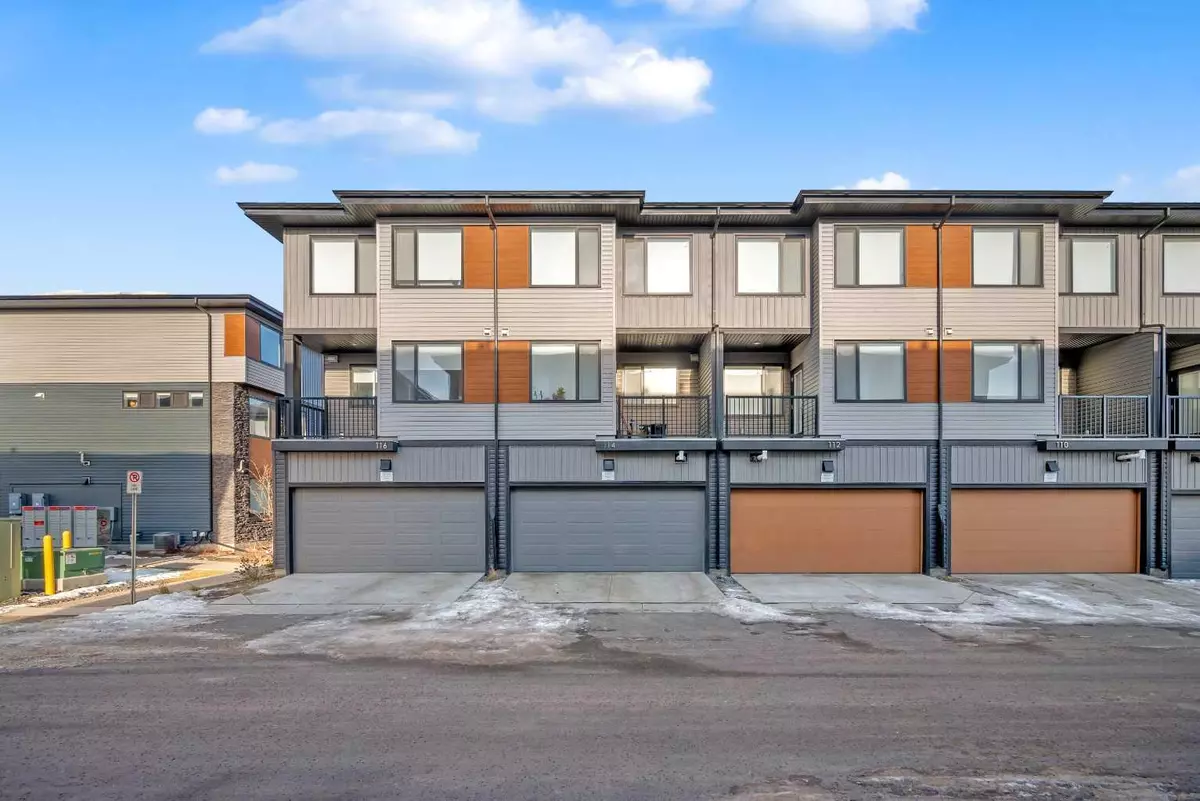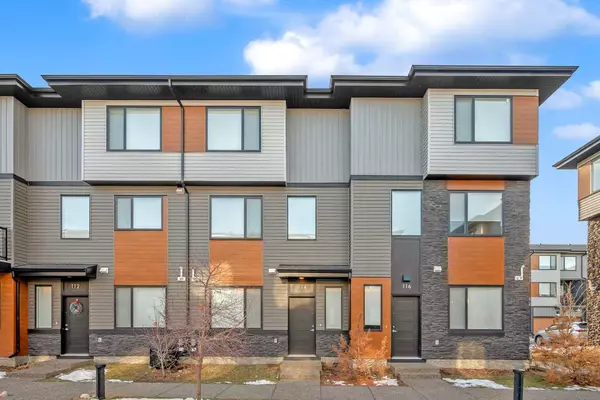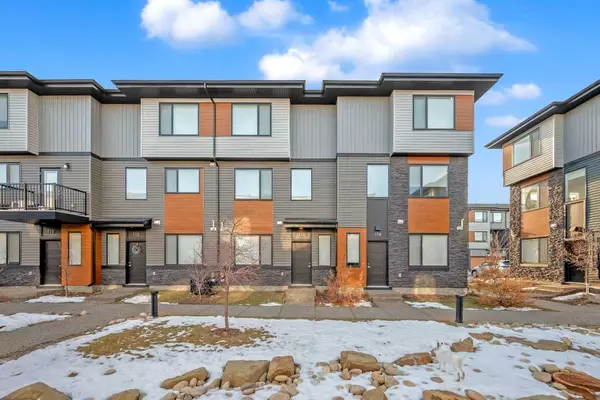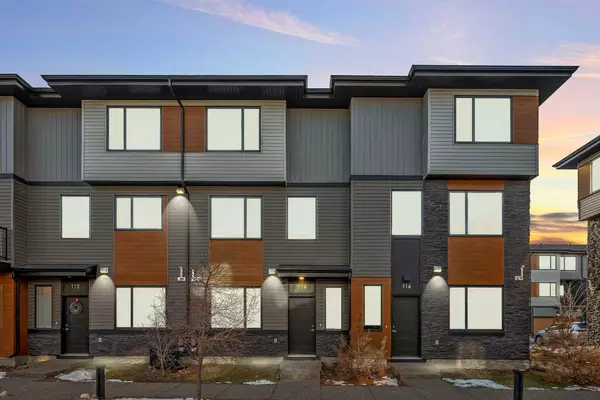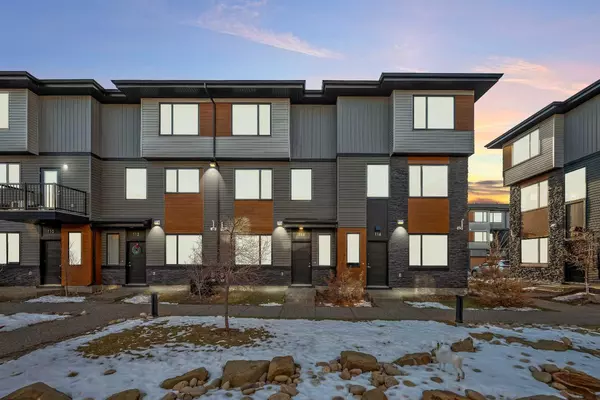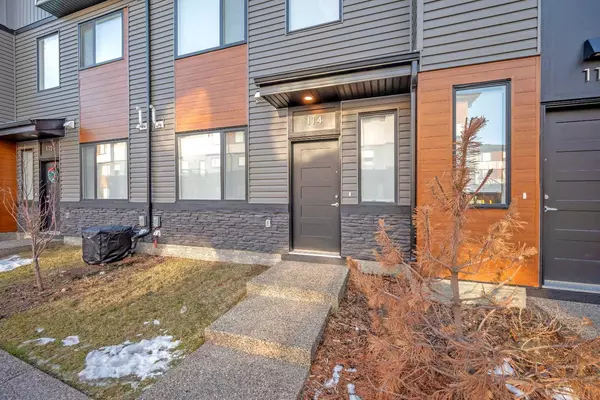4 Beds
3 Baths
1,448 SqFt
4 Beds
3 Baths
1,448 SqFt
Key Details
Property Type Townhouse
Sub Type Row/Townhouse
Listing Status Active
Purchase Type For Sale
Square Footage 1,448 sqft
Price per Sqft $338
Subdivision Cornerstone
MLS® Listing ID A2182686
Style 3 Storey
Bedrooms 4
Full Baths 2
Half Baths 1
Condo Fees $247/mo
HOA Fees $55/ann
HOA Y/N 1
Year Built 2023
Property Description
Location
Province AB
County Calgary
Area Cal Zone Ne
Zoning M-1
Direction N
Rooms
Basement None
Interior
Interior Features Kitchen Island, Open Floorplan, Pantry, Quartz Counters
Heating Forced Air
Cooling None
Flooring Carpet
Appliance Dryer, Electric Stove, Microwave, Range Hood, Refrigerator, Washer
Laundry Upper Level
Exterior
Exterior Feature Balcony, BBQ gas line, Courtyard, Garden, Other
Parking Features Covered, Double Garage Attached, Heated Garage
Garage Spaces 2.0
Fence None
Community Features Airport/Runway, Lake, Park, Playground, Shopping Nearby, Sidewalks
Amenities Available Other
Roof Type Asphalt Shingle
Porch None
Total Parking Spaces 2
Building
Lot Description Other
Dwelling Type Triplex
Foundation Poured Concrete
Architectural Style 3 Storey
Level or Stories Three Or More
Structure Type Concrete,Vinyl Siding
Others
HOA Fee Include Common Area Maintenance,Professional Management,Reserve Fund Contributions,Sewer,Snow Removal,Trash
Restrictions None Known
Tax ID 95179868
Pets Allowed Restrictions, Call
"My job is to find and attract mastery-based agents to the office, protect the culture, and make sure everyone is happy! "

