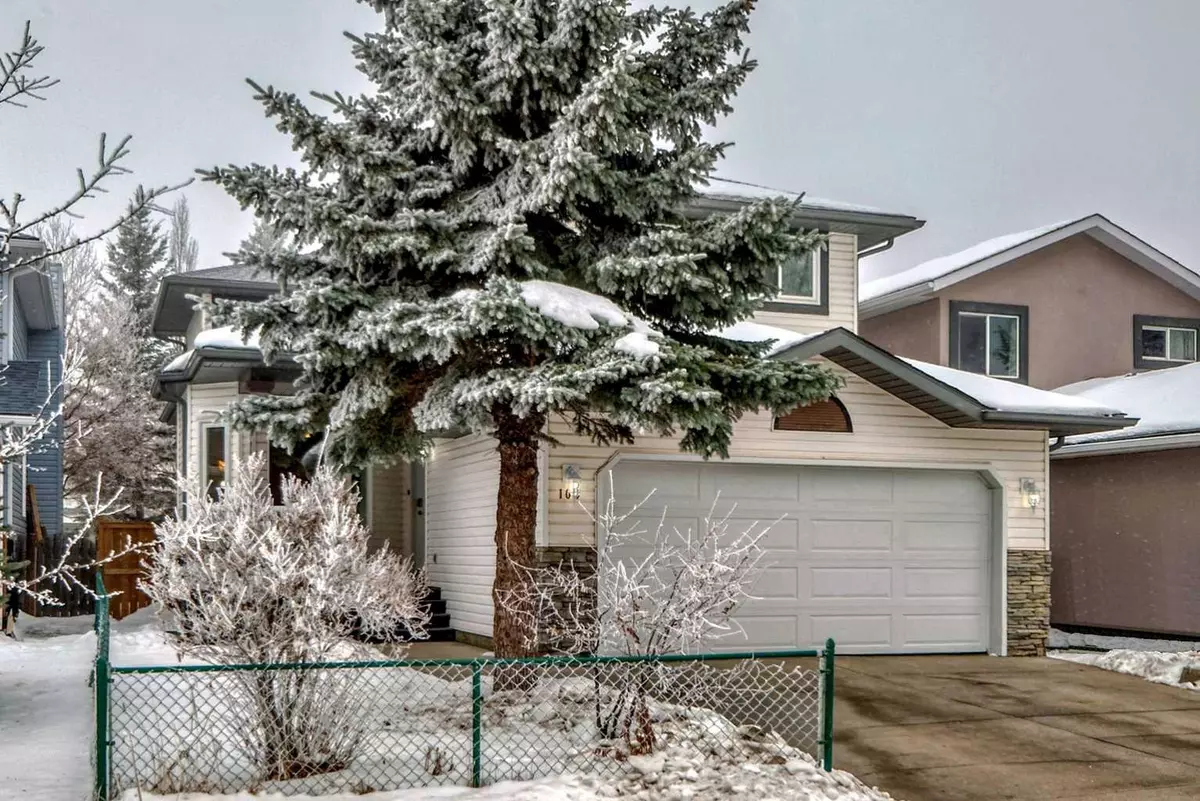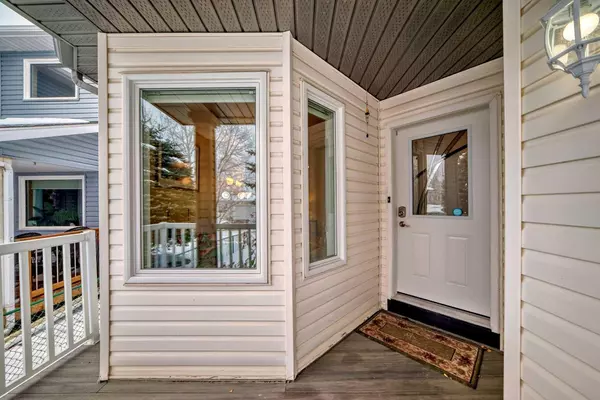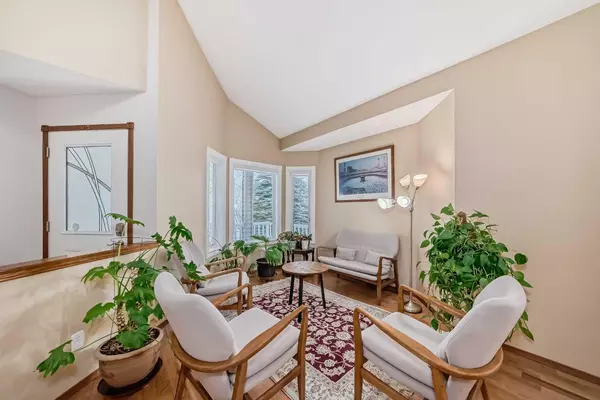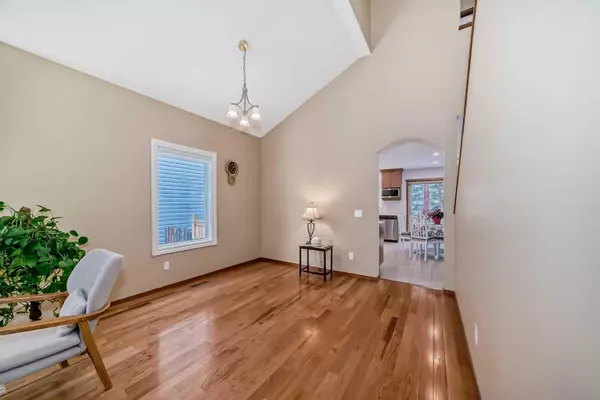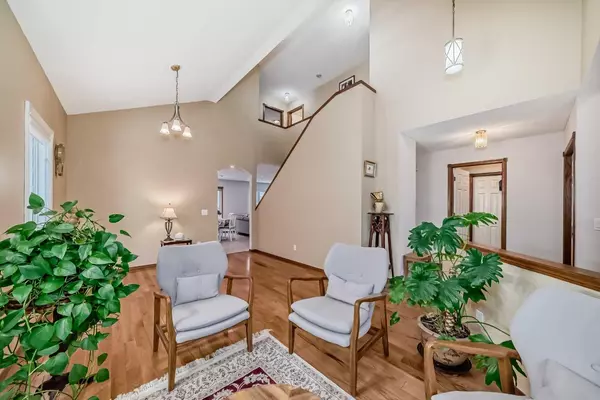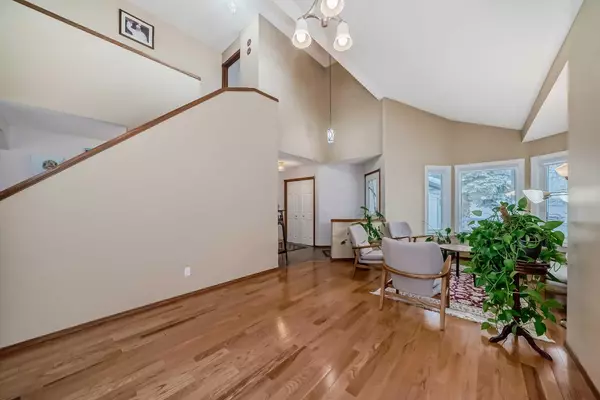5 Beds
4 Baths
1,896 SqFt
5 Beds
4 Baths
1,896 SqFt
Key Details
Property Type Single Family Home
Sub Type Detached
Listing Status Active
Purchase Type For Sale
Square Footage 1,896 sqft
Price per Sqft $390
Subdivision Arbour Lake
MLS® Listing ID A2182024
Style 2 Storey
Bedrooms 5
Full Baths 3
Half Baths 1
HOA Fees $288/ann
HOA Y/N 1
Year Built 1993
Lot Size 4,402 Sqft
Acres 0.1
Property Description
Upgrades in the kitchen include pot lights, cabinets, stylish tile back splash, under cabinet lighting, quartz countertops, deep sink, stainless appliance package, tile flooring and abundant storage in the pantry. The family breakfast table looks out the upgraded sliding door! Enjoy movie night in the spacious family room with cozy fire. Hardwood flooring continues from the family room into the main level den, hall and toward the guest bathroom. The entrance to the garage hosts a convenient laundry hookup! Comforting plush carpet invites you upstairs with open views of the main level. The upper bedrooms and hallway also have beautiful oak hardwood! Retreat to the primary bedroom with private en-suite with separate jet tub and shower! The primary is grand enough for a king sized bedroom and showcases a walk-in closet! Two more large bedrooms, full bathroom and linen closet complete the upper level. Both upper bathrooms have had upgrades! Space for more family in the fully finished basement with an enormous rec room, two bedrooms, a full bathroom and dedicated (second) laundry! For peace of mind the furnace was recently upgraded! 2,623 square feet total finished area! Triple pane windows were installed 2023! Shingles are four years young and feature solar panels! Entertain in the west backyard, the no maintenance deck was new in 2019, fencing was new in 2023 and along with mature trees there is privacy to visit by the fire pit. Come home to a quiet street in a sought after lake community!
Location
Province AB
County Calgary
Area Cal Zone Nw
Zoning R-CG
Direction E
Rooms
Basement Finished, Full
Interior
Interior Features High Ceilings, Pantry, Quartz Counters, See Remarks, Vaulted Ceiling(s), Vinyl Windows, Walk-In Closet(s)
Heating Fireplace(s), Forced Air, See Remarks
Cooling None
Flooring Carpet, Hardwood, Tile
Fireplaces Number 1
Fireplaces Type Gas
Inclusions Garage Shelves
Appliance Dishwasher, Dryer, Electric Stove, Freezer, Garage Control(s), Refrigerator, Washer, Window Coverings
Laundry Laundry Room, Lower Level, Main Level, Multiple Locations, See Remarks
Exterior
Exterior Feature Private Yard, Rain Barrel/Cistern(s)
Parking Features Concrete Driveway, Double Garage Attached, Driveway, Front Drive, Garage Door Opener, Garage Faces Front, On Street, See Remarks
Garage Spaces 2.0
Fence Fenced
Community Features Lake, Park, Playground, Shopping Nearby, Sidewalks, Street Lights, Walking/Bike Paths
Amenities Available Beach Access, Other, Park, Recreation Facilities
Roof Type Asphalt Shingle,See Remarks
Porch Deck, Front Porch, Patio, See Remarks
Lot Frontage 38.35
Total Parking Spaces 4
Building
Lot Description Back Yard, Lawn, Low Maintenance Landscape, Landscaped, Level, Private, See Remarks
Dwelling Type House
Foundation Poured Concrete
Architectural Style 2 Storey
Level or Stories Two
Structure Type See Remarks,Vinyl Siding,Wood Frame
Others
Restrictions Restrictive Covenant
Tax ID 94995740
"My job is to find and attract mastery-based agents to the office, protect the culture, and make sure everyone is happy! "

