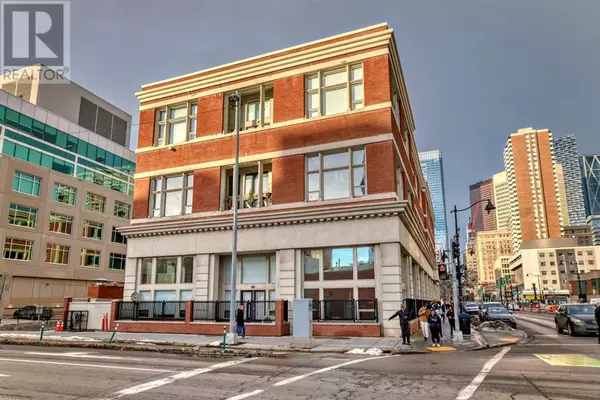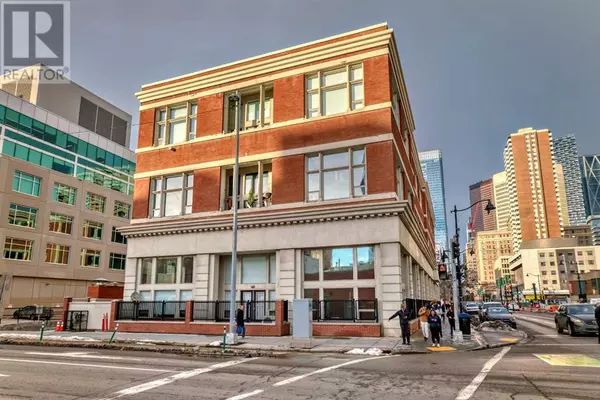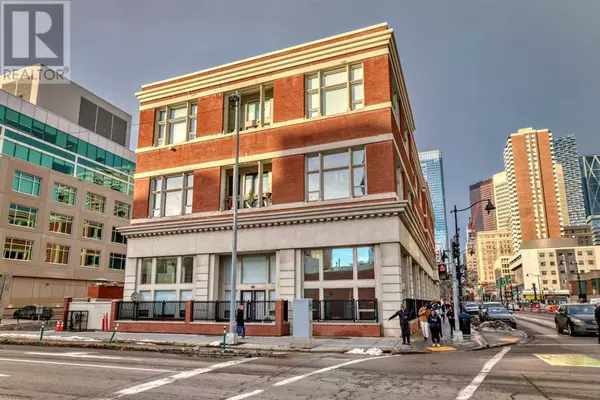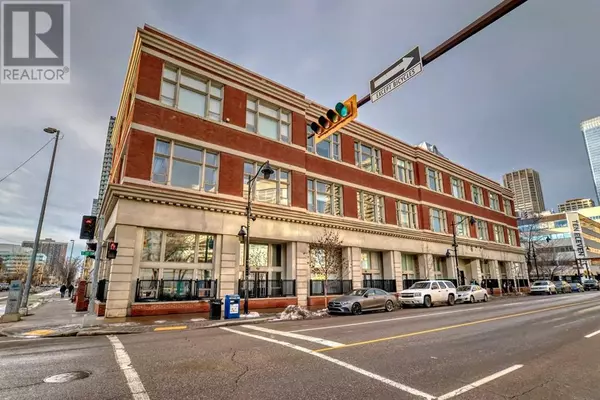1 Bed
1 Bath
787 SqFt
1 Bed
1 Bath
787 SqFt
Key Details
Property Type Condo
Sub Type Condominium/Strata
Listing Status Active
Purchase Type For Sale
Square Footage 787 sqft
Price per Sqft $621
Subdivision Beltline
MLS® Listing ID A2181633
Style Loft
Bedrooms 1
Condo Fees $595/mo
Originating Board Calgary Real Estate Board
Year Built 1912
Property Description
Location
Province AB
Rooms
Extra Room 1 Main level 4.83 Ft x 6.75 Ft Other
Extra Room 2 Main level 4.42 Ft x 5.00 Ft Laundry room
Extra Room 3 Main level 8.17 Ft x 11.25 Ft Other
Extra Room 4 Main level 10.33 Ft x 7.42 Ft Dining room
Extra Room 5 Main level 14.42 Ft x 17.67 Ft Living room
Extra Room 6 Main level 4.42 Ft x 8.83 Ft Other
Interior
Heating Baseboard heaters,
Cooling None
Flooring Laminate
Exterior
Parking Features Yes
Community Features Pets Allowed With Restrictions
View Y/N No
Total Parking Spaces 1
Private Pool No
Building
Story 3
Architectural Style Loft
Others
Ownership Condominium/Strata
"My job is to find and attract mastery-based agents to the office, protect the culture, and make sure everyone is happy! "







