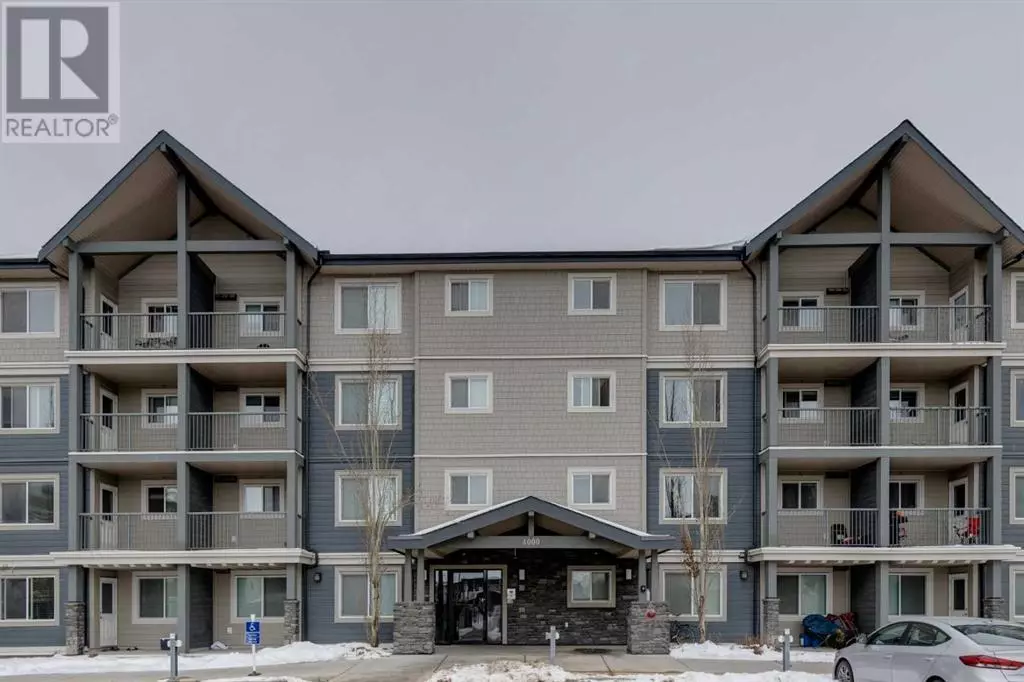1 Bed
1 Bath
588 SqFt
1 Bed
1 Bath
588 SqFt
Key Details
Property Type Condo
Sub Type Condominium/Strata
Listing Status Active
Purchase Type For Sale
Square Footage 588 sqft
Price per Sqft $416
Subdivision Skyview Ranch
MLS® Listing ID A2182340
Bedrooms 1
Condo Fees $259/mo
Originating Board Calgary Real Estate Board
Year Built 2017
Property Description
Location
Province AB
Rooms
Extra Room 1 Main level 11.25 Ft x 8.83 Ft Kitchen
Extra Room 2 Main level 11.25 Ft x 5.25 Ft Dining room
Extra Room 3 Main level 11.25 Ft x 14.83 Ft Living room
Extra Room 4 Main level 7.08 Ft x 5.58 Ft Laundry room
Extra Room 5 Main level 10.17 Ft x 5.92 Ft Other
Extra Room 6 Main level 11.17 Ft x 10.17 Ft Primary Bedroom
Interior
Heating Baseboard heaters,
Cooling None
Flooring Carpeted, Vinyl Plank
Exterior
Parking Features No
Community Features Pets Allowed With Restrictions
View Y/N No
Total Parking Spaces 1
Private Pool No
Building
Story 4
Others
Ownership Condominium/Strata
"My job is to find and attract mastery-based agents to the office, protect the culture, and make sure everyone is happy! "







