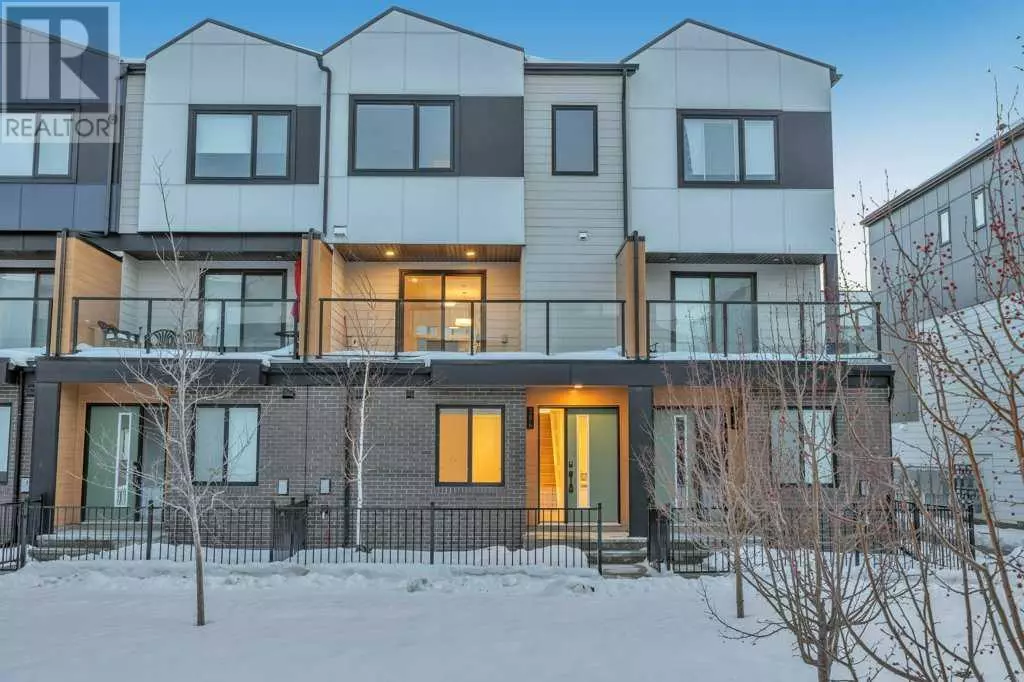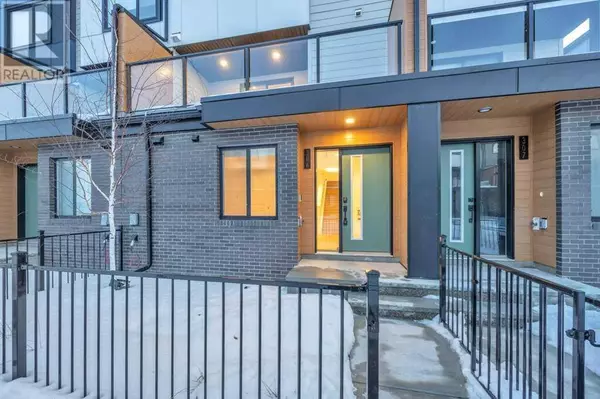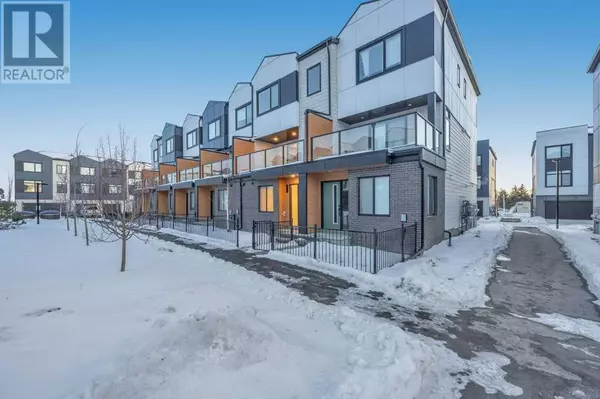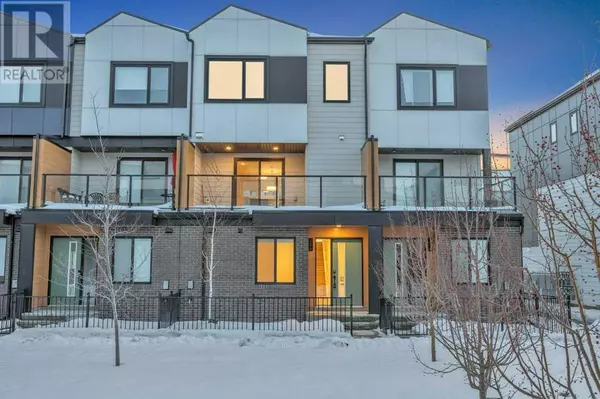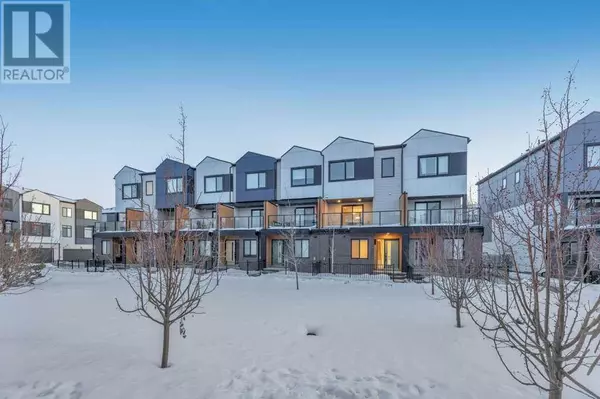4 Beds
4 Baths
1,562 SqFt
4 Beds
4 Baths
1,562 SqFt
Key Details
Property Type Townhouse
Sub Type Townhouse
Listing Status Active
Purchase Type For Sale
Square Footage 1,562 sqft
Price per Sqft $320
Subdivision Belvedere
MLS® Listing ID A2182189
Bedrooms 4
Half Baths 1
Condo Fees $200/mo
Originating Board Calgary Real Estate Board
Year Built 2022
Property Description
Location
Province AB
Rooms
Extra Room 1 Second level 15.50 Ft x 17.50 Ft Kitchen
Extra Room 2 Second level 11.92 Ft x 18.25 Ft Living room
Extra Room 3 Second level 5.00 Ft x 4.50 Ft 2pc Bathroom
Extra Room 4 Third level 9.58 Ft x 10.83 Ft Primary Bedroom
Extra Room 5 Third level 9.25 Ft x 11.42 Ft Bedroom
Extra Room 6 Third level 8.33 Ft x 11.33 Ft Bedroom
Interior
Heating Forced air
Cooling None
Flooring Carpeted, Ceramic Tile, Vinyl Plank
Exterior
Parking Features Yes
Garage Spaces 1.0
Garage Description 1
Fence Not fenced
Community Features Pets Allowed With Restrictions
View Y/N No
Total Parking Spaces 2
Private Pool No
Building
Story 3
Others
Ownership Condominium/Strata
"My job is to find and attract mastery-based agents to the office, protect the culture, and make sure everyone is happy! "

