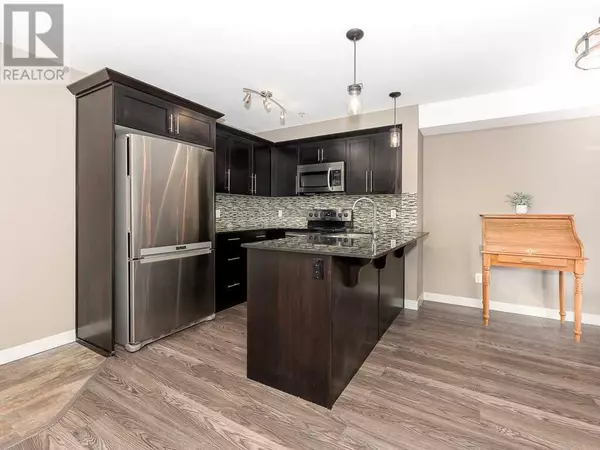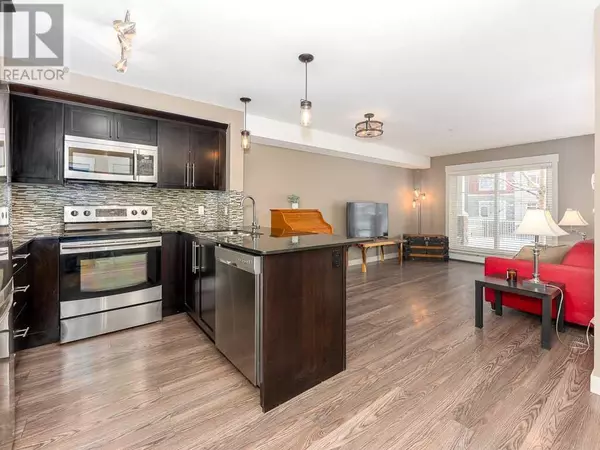1 Bed
1 Bath
573 SqFt
1 Bed
1 Bath
573 SqFt
Key Details
Property Type Condo
Sub Type Condominium/Strata
Listing Status Active
Purchase Type For Sale
Square Footage 573 sqft
Price per Sqft $366
Subdivision Skyview Ranch
MLS® Listing ID A2182318
Bedrooms 1
Condo Fees $295/mo
Originating Board Calgary Real Estate Board
Year Built 2012
Property Description
Location
Province AB
Rooms
Extra Room 1 Main level 8.67 Ft x 8.67 Ft Kitchen
Extra Room 2 Main level 15.92 Ft x 11.42 Ft Living room
Extra Room 3 Main level 11.83 Ft x 10.58 Ft Bedroom
Extra Room 4 Main level Measurements not available 4pc Bathroom
Interior
Heating Baseboard heaters
Cooling None
Flooring Laminate
Exterior
Parking Features Yes
Community Features Pets Allowed With Restrictions
View Y/N No
Total Parking Spaces 1
Private Pool No
Building
Story 4
Others
Ownership Condominium/Strata
"My job is to find and attract mastery-based agents to the office, protect the culture, and make sure everyone is happy! "







